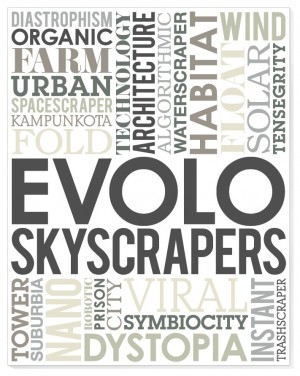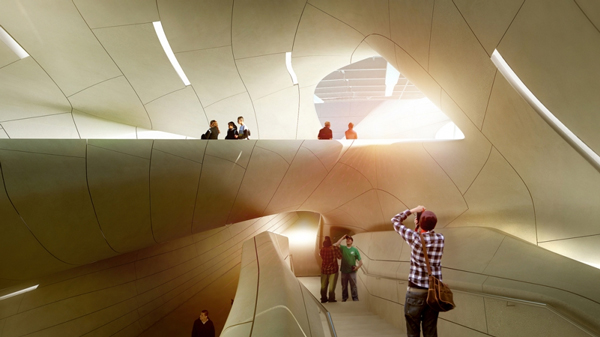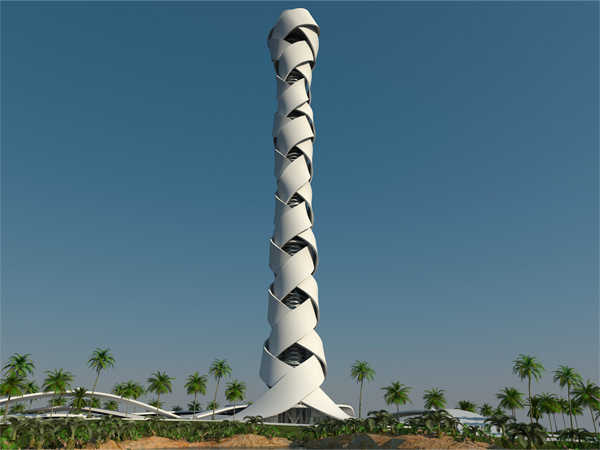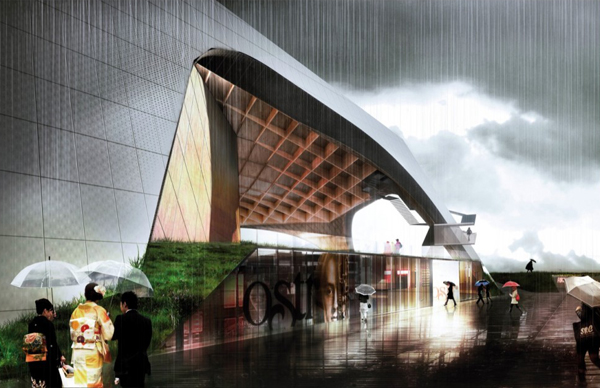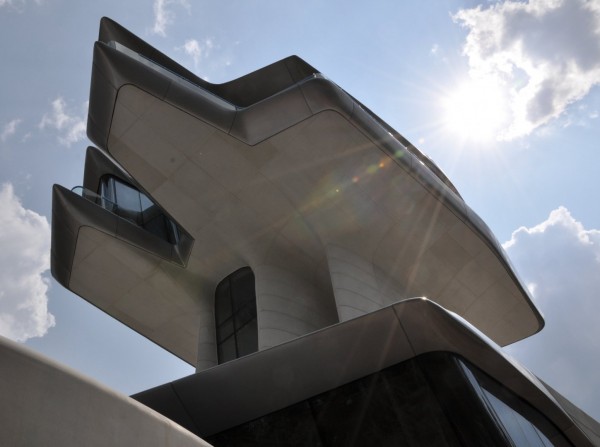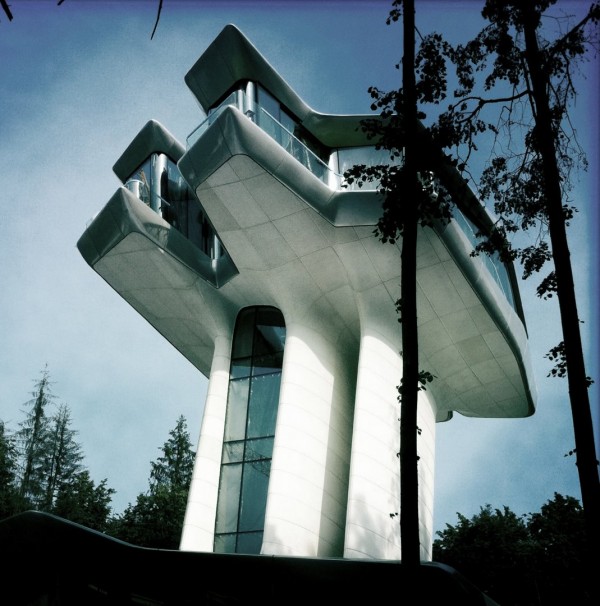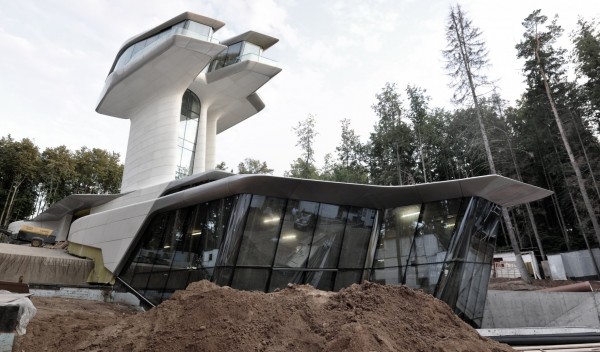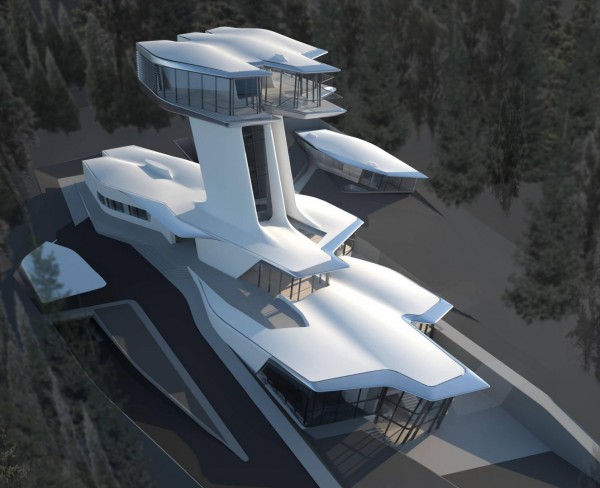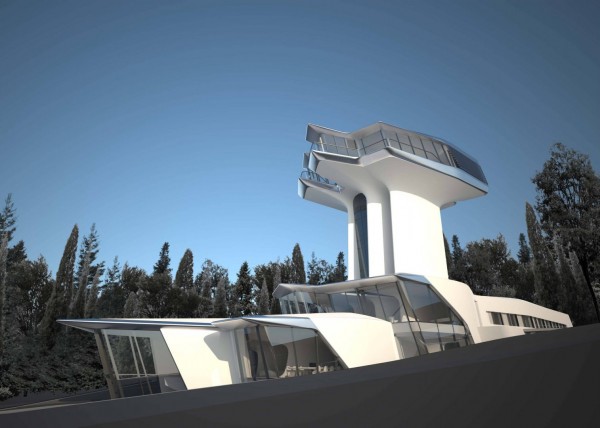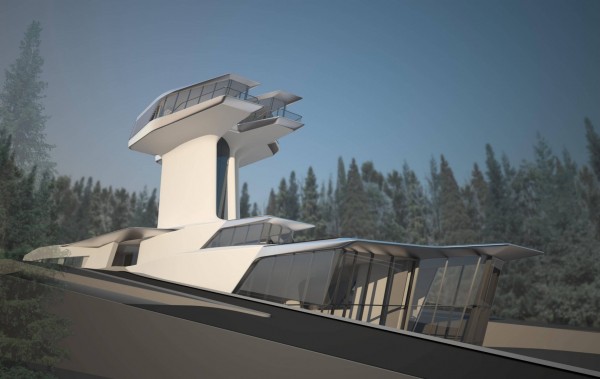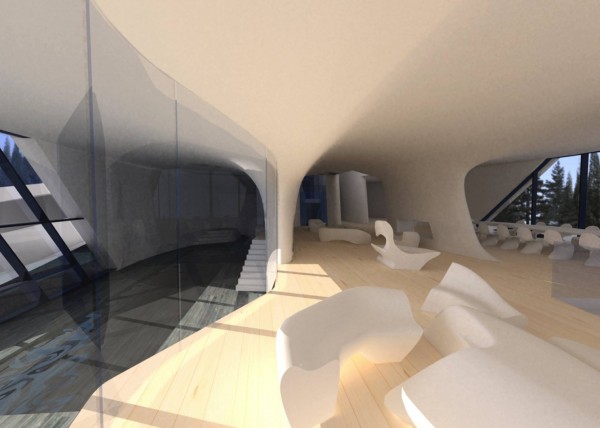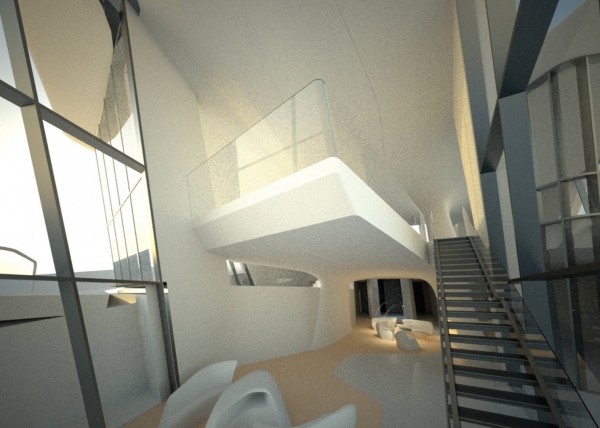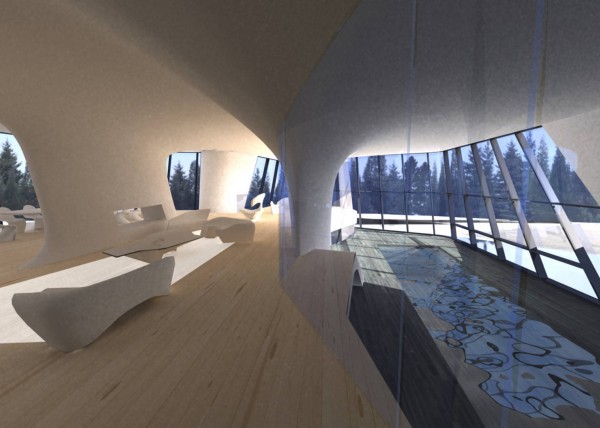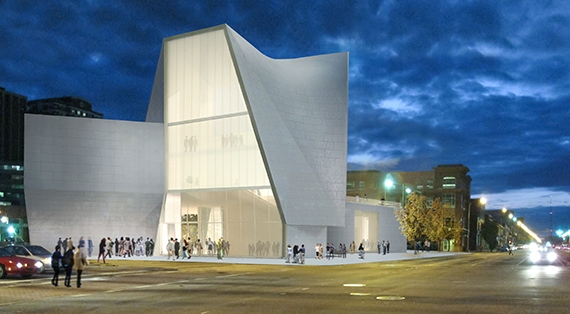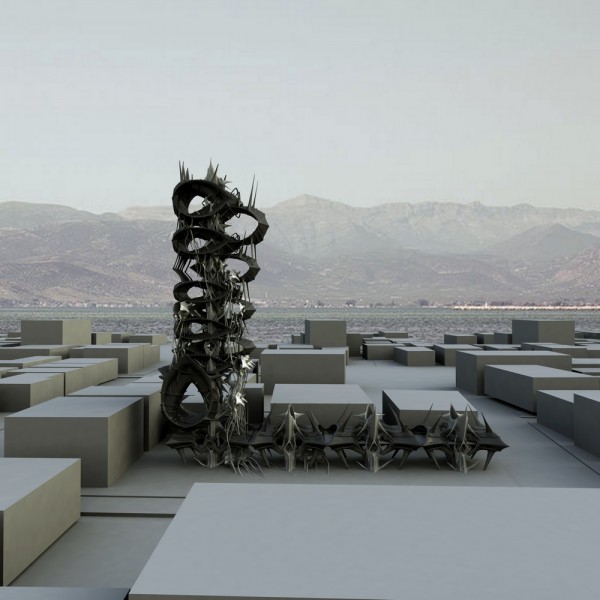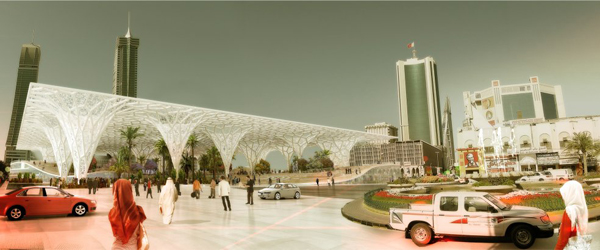Title: EVOLO SKYSCRAPERS
Cover: Hardcover
Size: 9″ x 11.5″ x 2.5″
Pages: 1224
ISBN: 978-0-9816658-4-9
INTRODUCTION
Established in 2006, the eVolo Skyscraper Competition has become the world’s most prestigious award for high-rise architecture. The contest recognizes outstanding ideas that redefine skyscraper design through the implementation of new technologies, materials, programs, aesthetics, and spatial organizations. Studies on globalization, flexibility, adaptability, and the digital revolution are some of the multi-layered elements of the competition. It is an investigation on the public and private space and the role of the individual and the collective in the creation of dynamic and adaptive vertical communities.
Over the last six years, an international panel of renowned architects, engineers, and city planners have reviewed more than 4,000 projects submitted from 168 countries around the world. Participants include professional architects and designers, as well as students and artists. This book is the compilation of 300 outstanding projects selected for their innovative concepts that challenge the way we understand architecture and their relationship with the natural and built environments. Read the rest of this entry »

