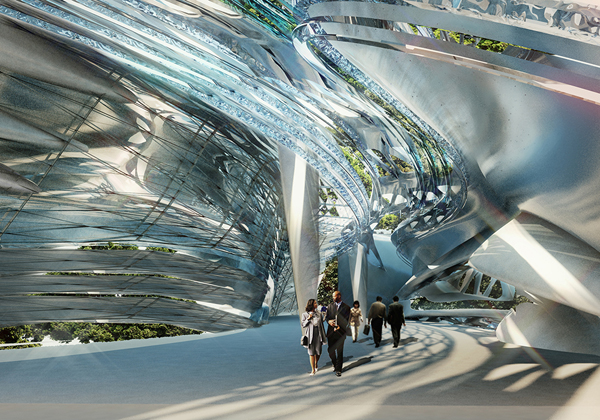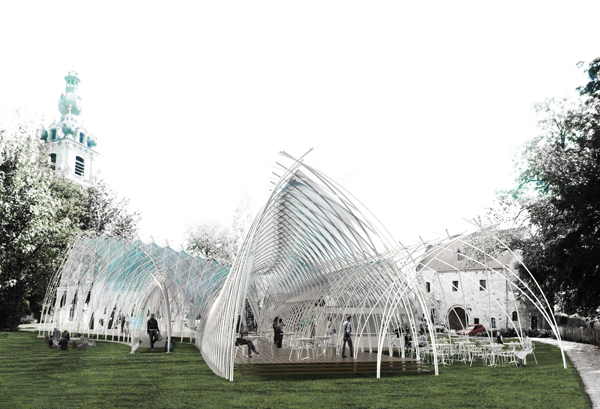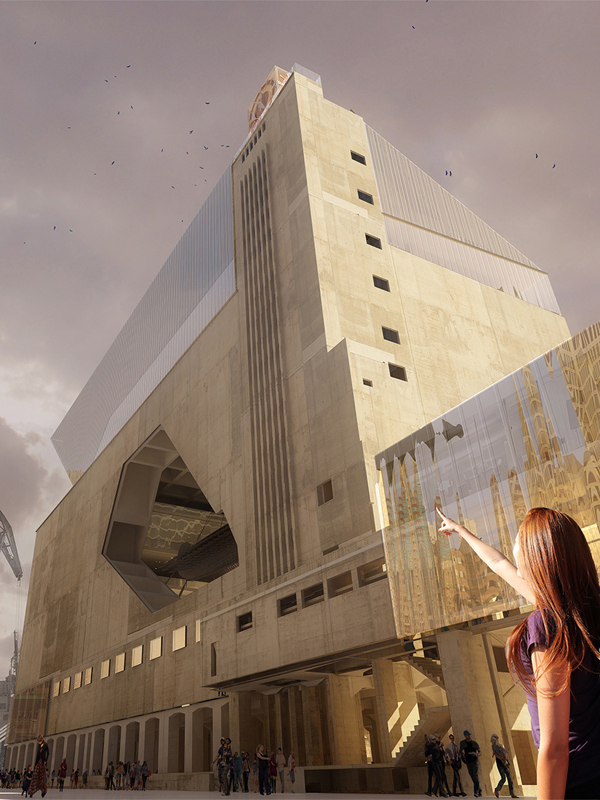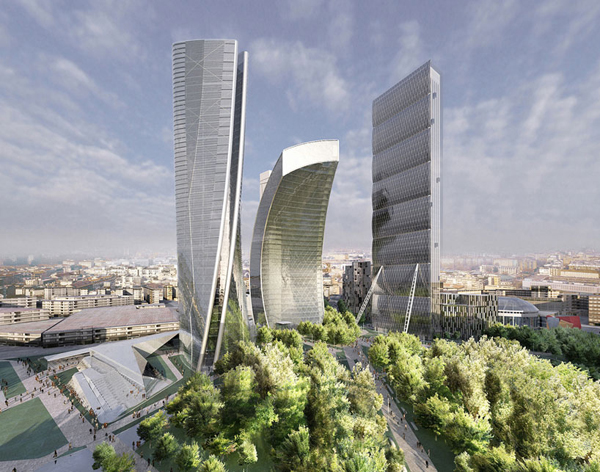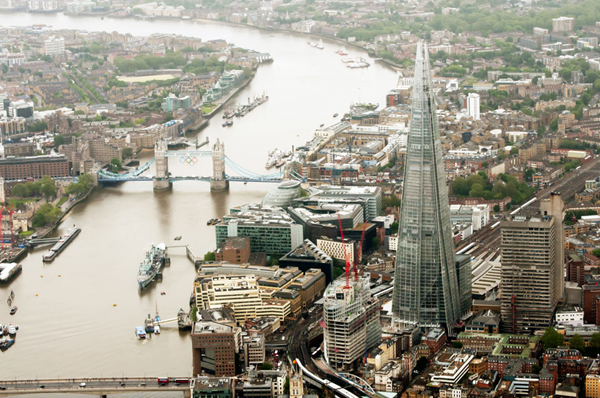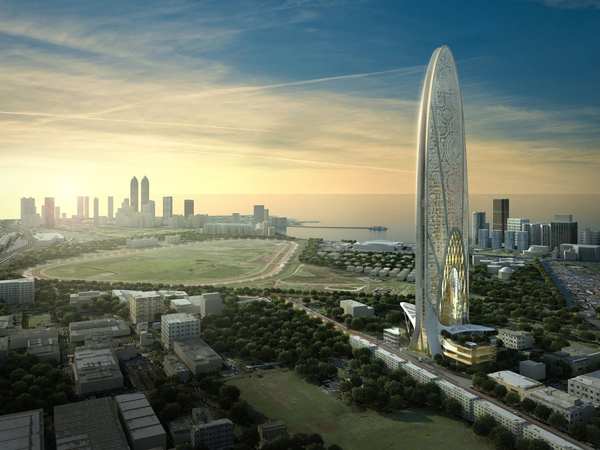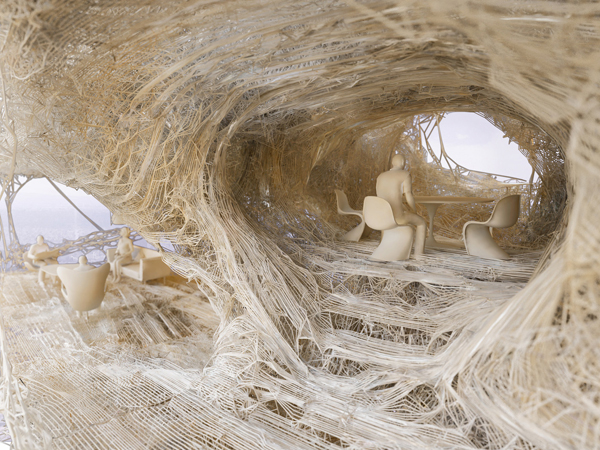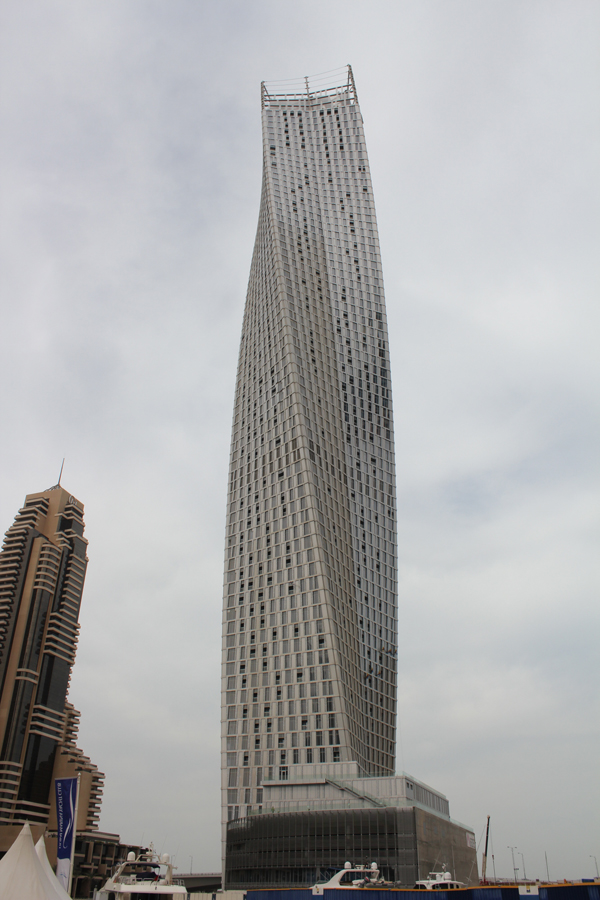Rui Liu | L-U-D Studio’s design for UN Environmental Conference Center for Latin America, in architect’s own words, highlights the negative outcome of the rapid urbanization throughout fast growing countries, such as Brazil, India or China – the indifference to integrated-design of how we utilize water. In the research, Liu went step back, in order to re-investigate the need of the built environment to engage with the requirements of water management, at a local scale. The design is a part of the final theses at Bartlett School of Architecture.
The investigation is set in Rio de Janeiro – one of the most dramatic cities in the world, culturally diverse, with great economical potentials, and social identifications. Versatile Conference center, whose form and spatiality is governed by water construction and dissipation can be easily modified to serve numerous requirements, from meeting spaces, cultural performance platforms to private conferences. Using the recycled water, metaphorically and functionally, materializes the challenges of the developing country’s political transparencies. Read the rest of this entry »

