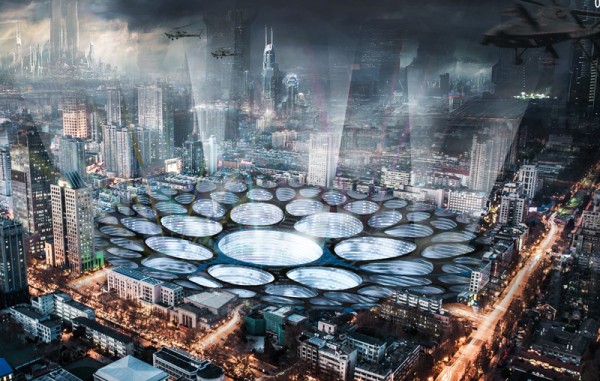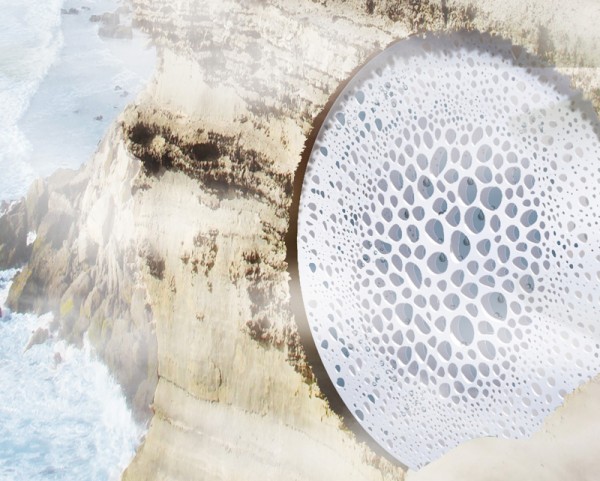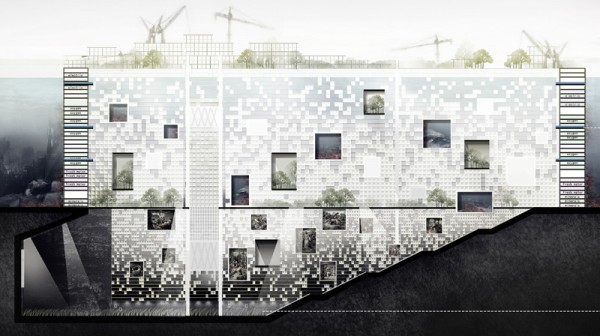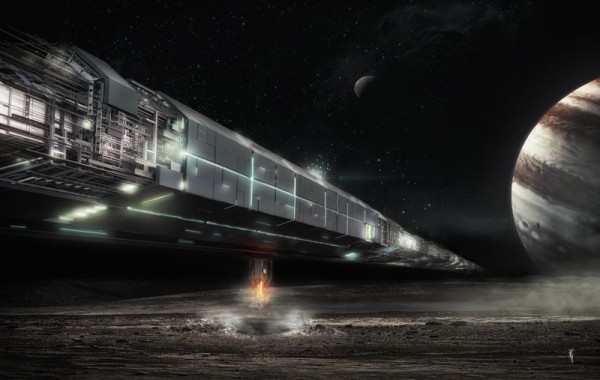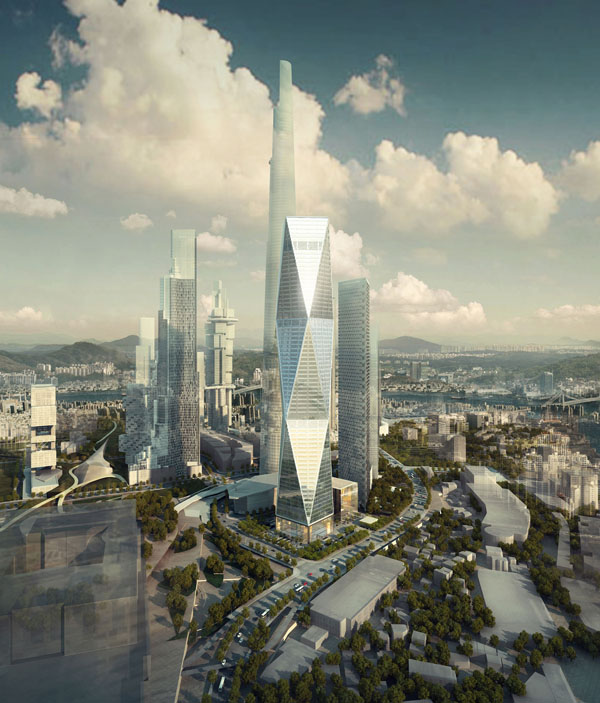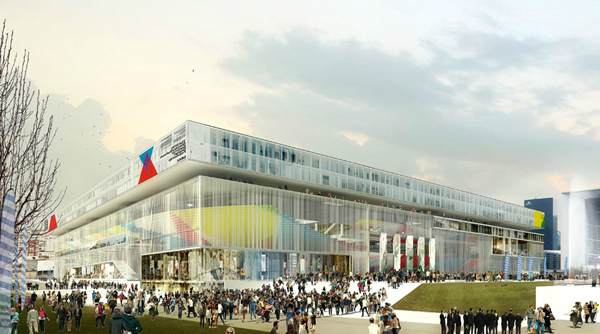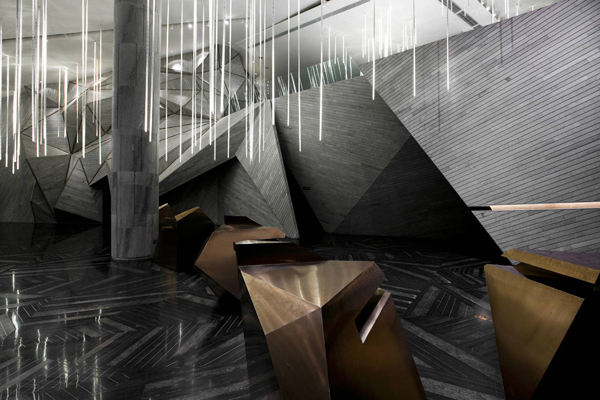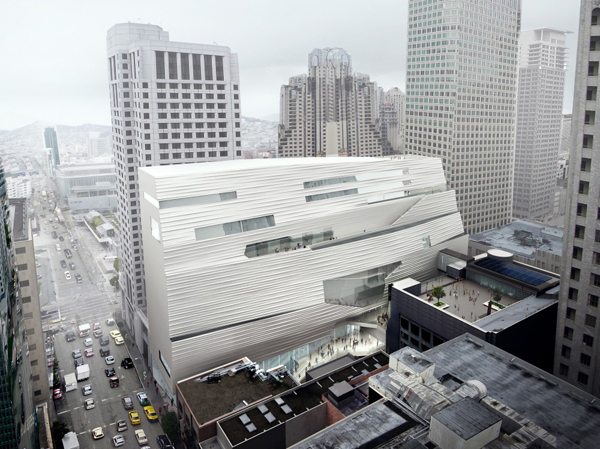Honorable Mention
2013 Skyscraper Competition
Xiaomiao Xiao, Lixiang Miao, Xinmin Li, Minzhao Guo
China
The Crater Scraper project is an imagined solution for the healing of the Earth’s surface as the planet suffers the impact of major asteroid strikes. Asteroid craters could be filled in with built settlements, holding communities of different sizes (depending on the size of the crater).
As cities historically form at a core and extend peripherally, Crater Scrapers too have a central core that connects the settlement as a whole vertically and horizontally. Elevator systems link infrastructure vertically, from the bottom of the crater to the Earth’s surface; at the top, a separate transportation system links the community across the expanse of the filled-in indentation. At the bottom of the city, people traverse its length on foot.
The crater is filled with towers and structures that are covered by a roof system that has large holes, causing the built community, from an aerial view, to resemble mesh. Imagining that top-down view, each cylindrical opening of the mesh holds a type of development that is needed for the community to function, from residences to shops and offices to hospitals to recreational spaces. The community as a whole is developed with the garden city model in mind, featuring a central park located at the core and open green spaces interspersed throughout. Read the rest of this entry »

