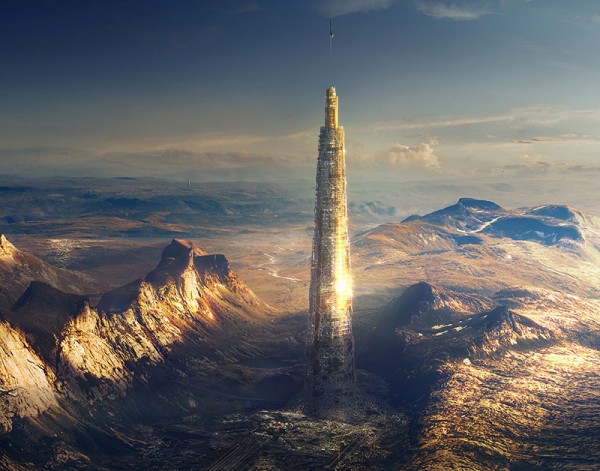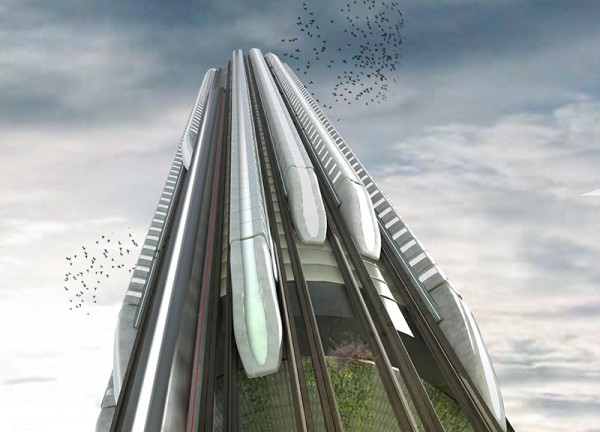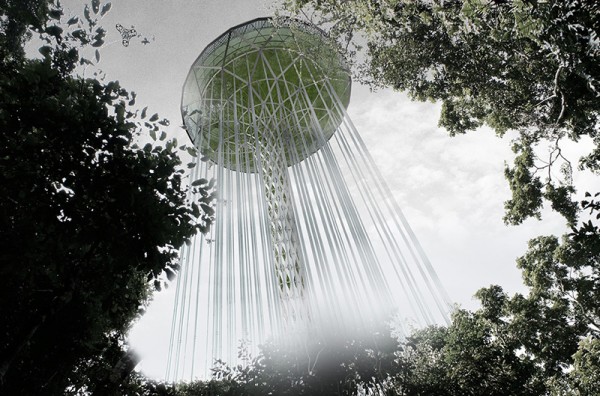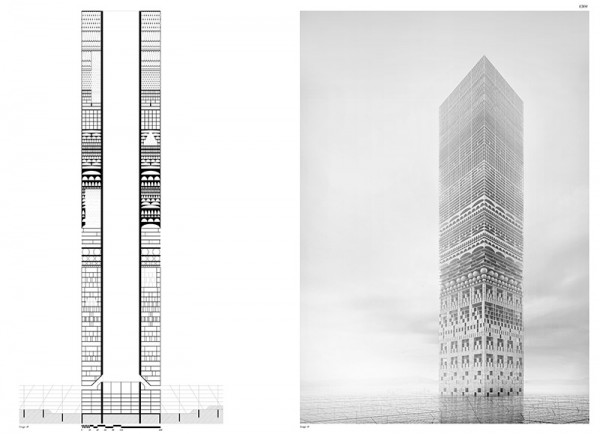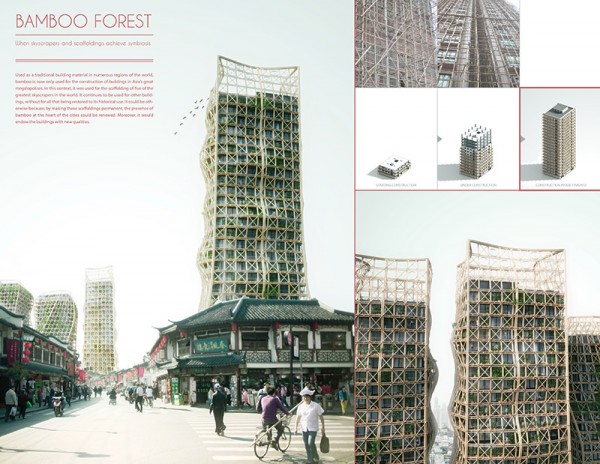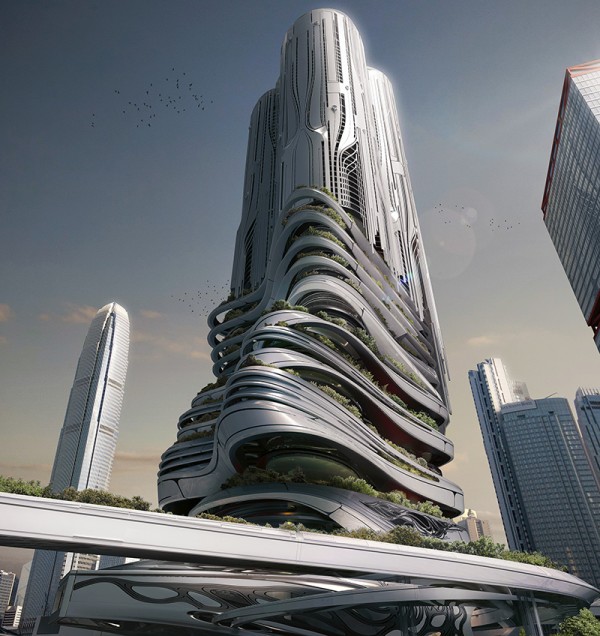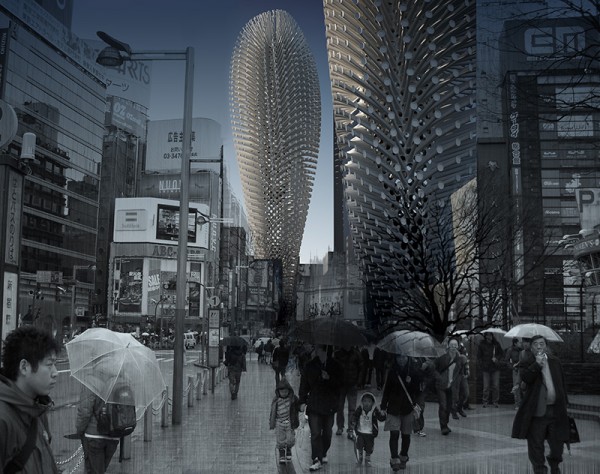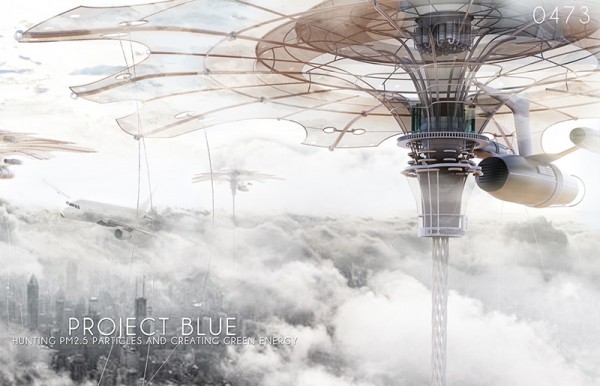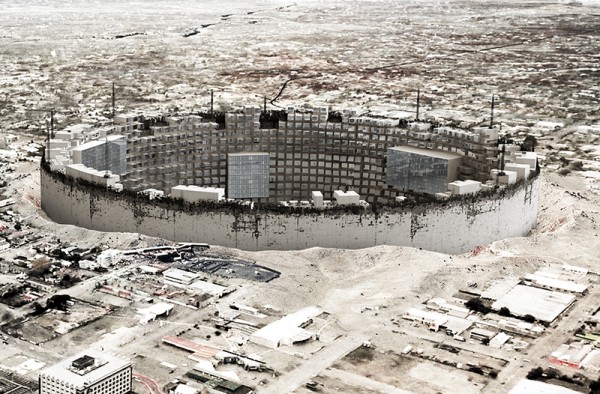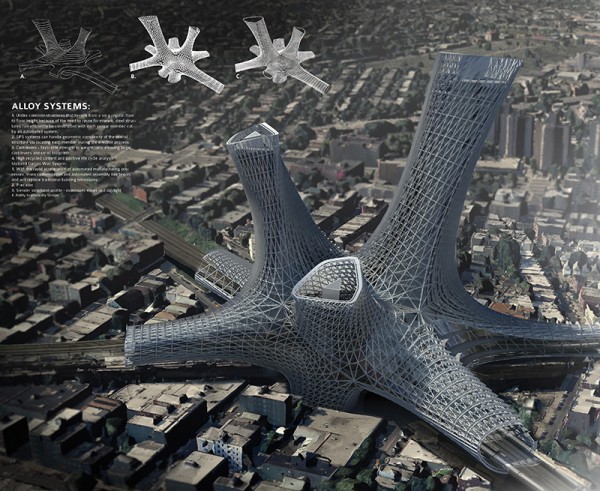Honorable Mention
2014 Skyscraper Competition
Henry Smith, Adam Woodward, Paul Attkins
United Kingdom
A cylindrical matrix of super tall structure centered on an electromagnetic vertical accelerator to eliminate the hydrocarbon dependency of aircraft during takeoff. The radical re-interpretation of the skyscraper format provides hyper density in an organic and adaptive habitat.
Commercial air travel is celebrating its centenary in 2014 and over the last 100 years aviation has made an unprecedented impact on the way people can experience an interconnected and relatively open world. Looking ahead, we can see that in 2050 aviation is predicted to fly 16 billion passengers and 400 million tones of cargo. We must be able to manage that with sustainable technologies and efficient infrastructure.
The future of Aviation is anticipated to rely on energy dense hydrocarbon fuels to provide the power required to make flight possible. On short flights, as much as 25% of the total fuel consumed is used during takeoff. The most fuel-efficient route length for airlines is 4,300 kilometers, roughly a flight from Europe to the U.S. East Coast. About 45 percent of all flights in the European Union cover less than 500 kilometers.
An electromagnetic vertical accelerator, utilizing the technological principles developed at CERN’s LHC and maglev train propulsion, provides a method for commercial aircraft to be accelerated to cruising speed using renewable electrical energy sources from ground based infrastructure. The longer the accelerator and greater exit velocity resulting in the aircraft being closer to cruising altitude. This creates a need for a super tall structure that is advantageous due to improvements in aviation efficiency, not as an iconic expression of supremacy.
We propose a new methodology of ‘spiral tube’ structure that ensures a habitable floor plate depth and simple pedestrian movement throughout the structure, whilst providing an overall cross-sectional width to overcome stability issues.
The structural solution is born out of a desire to reinvigorate the ‘core and floor plate’ model of high-rise buildings. By creating a continuous street of privately owned ‘plots’ of habitation the development and evolution of the towers inhabitation becomes organic and specifically tailored to provide for the people that live within the tower. The use of plots would be governed by a democratic planning system to ensure the building serves its occupants well. Schools, hospitals, commercial, residential uses would be interspersed throughout the tower with approximately one third of all Plots to be public green spaces, nature reserves and farm land. Due to the scale of the building different climates would be experienced at various levels of the structure housing various wildlife and crop species, whilst also being natural devices for internal climate control.
The concept is essentially a helical version of the classic urban grid environment. This has the benefits of extreme high density, elevated living, mass transportation to different levels, pedestrian and cycle travel locally to enable healthy living. Community interaction and a unique and varied sense of place is achieved to each area of the tower. As the building ages specific areas develop to support an organic and culturally rich network of settlements within the matrix of the structure.
The towers can be built close to renewable energy infrastructures; hydropower in the mountains, tidal and offshore wind nearer the coast. The city is the building, the surrounding environment will remain natural thus the urban realm becomes a vertical entity within the wilderness.
The building is effectively a confluence of road, rail, air and space transportation. A contemporary settlement built around the movement of people. Read the rest of this entry »

