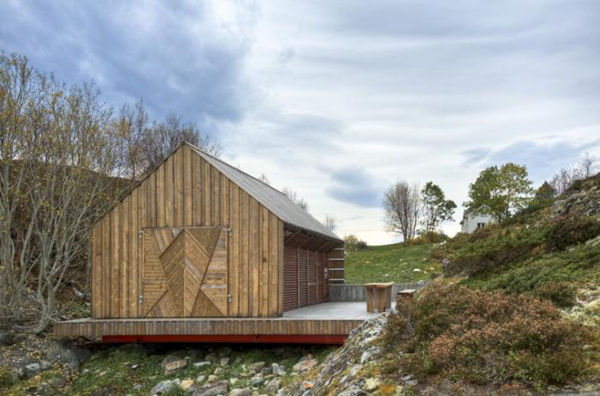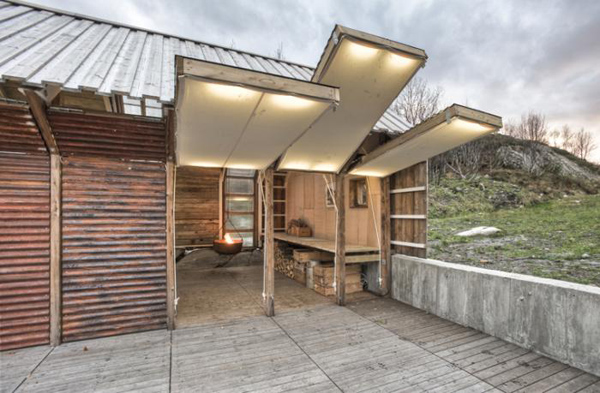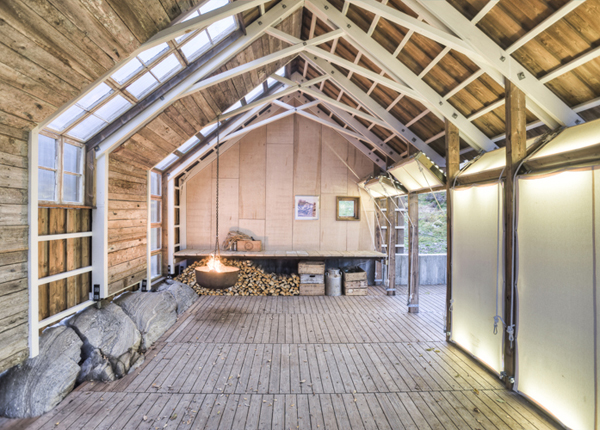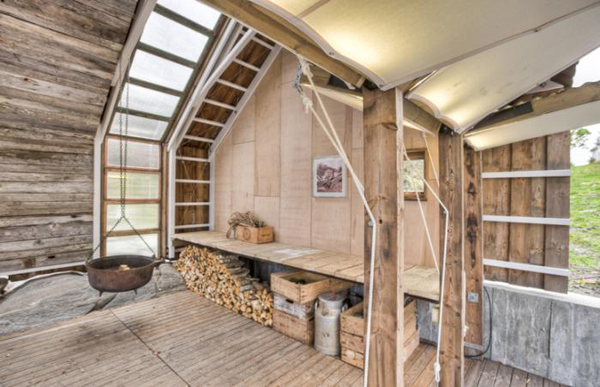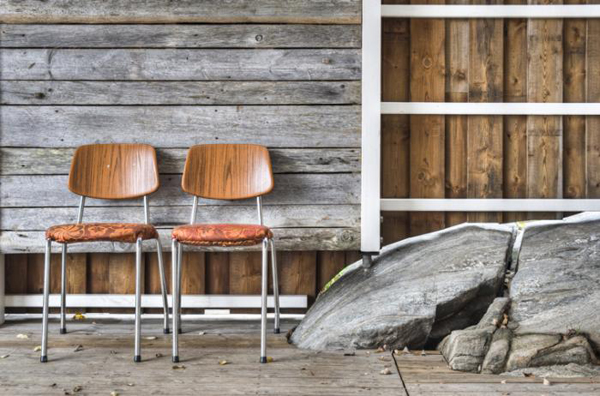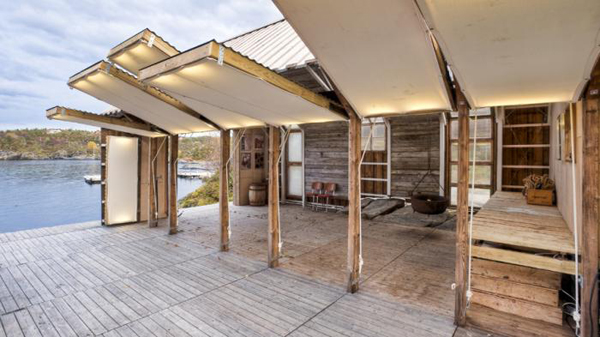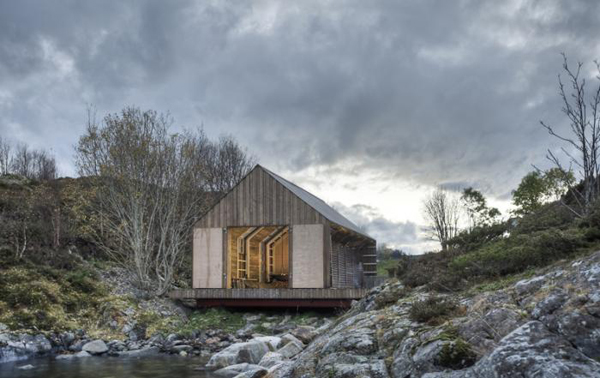Norwegian Architecture firm Tyin Tegnestue has designed what it dubs a ‘Once and Future Boathouse:’ a hybrid structure that utilizes both ancient wooden elements from an existing boathouse with contemporary methodology, simple design, and construction of fully articulated dock doors. Though boathouses have a long history in Norway, their contemporary usage has changed from that of lore. Boathouses, in the modern, integrated European economy, have been morphed into hybrid spaces, taking on the utilitarian functions of storage- as per tradition- while simultaneously becoming prized for their contemporary leisure and cultural functions. The boathouse in question was built in the mid-1800s and had deteriorated to such a deplorable state as to merit demolition. This structure, with its sensitive site location- on the northwest coast, amid the trees, and just tip-toeing into the water-, simple design, and honest use of local materials, inspired the newer construction’s formal and material expression.
Due to the site’s limited connection to roads and civilization, a great emphasis was placed on reuse. This led to a structure that was, with regards to large members and building elements, highly repurposed; new construction was limited therefore, to smaller, lighter, and moving components. The new structure made use of movable dock doors, that allow for easy entry and exit of boats from the boathouse. These doors, opening upward, instead of laterally, are held in place by large timbers that rest on eight meter-long steel H-profiles. These profiles are inset on the site’s rugged bedrock. This project represents an aggressively spare approach towards adapting an ancient cultural structure for contemporary use. It re-utilizes existing, local materials, while incorporating subtle, contemporary concepts and parts.

