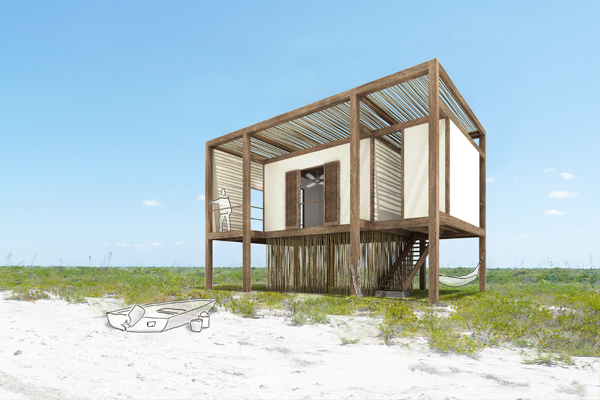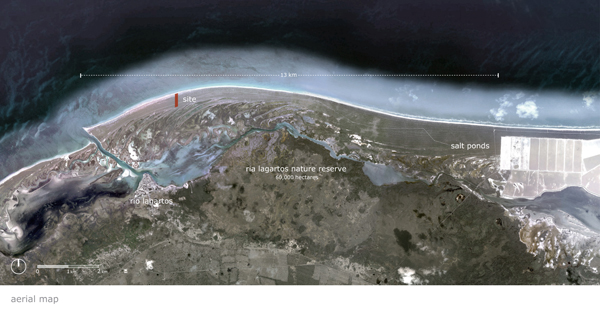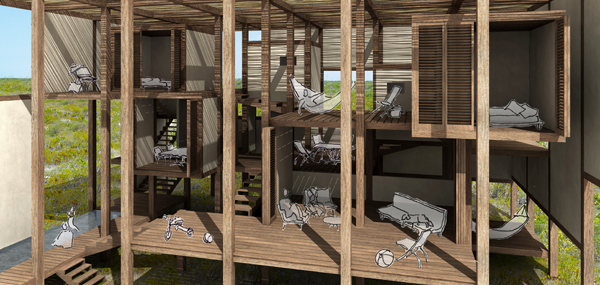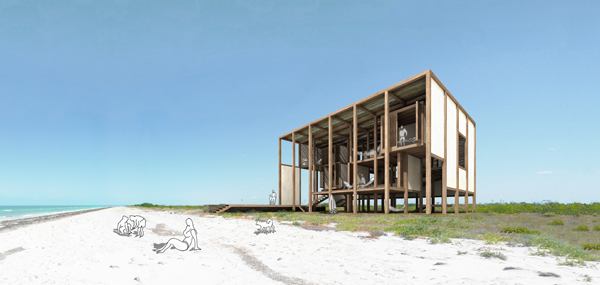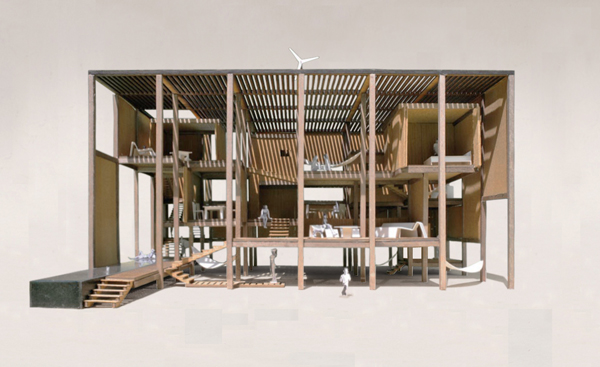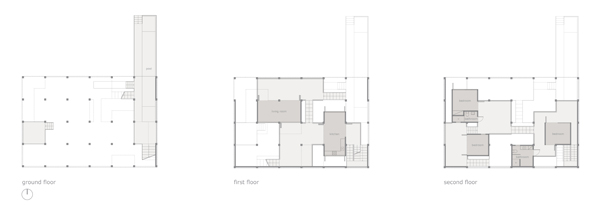This “adventure house” designed by Mexico City-based Dellekamp Arquitectos was intended as an iconic statement of lifestyle for the area. Located in a fishermen region of virgin beaches and extremely low density, the Crusoe house provides a unique experience of the Río Lagartos reserve by facilitating contact with nature.
The multi-level house, inspired by local architecture, implements an experimental modern design that makes extensive use of wood and bamboo. The house resembles a forest of columns with a pending room structure that is articulated as a box system divided by shutters. Its open façade concept, facing north to the sea, keeps the house naturally cool and ventilated. All energy supply is based on a sustainable concept, making use of solar systems, water recycling-collecting and wind energy. The raised floor enhances bioclimatic regulation and allows a free corridor of fauna and vegetation. The construction is also hurricane friendly and envisages the rise of water level.
The residence in itself is a tool to explore the place. Its daring design intends to provide an experience of adventure that detaches from the home feel of standard bungalow resorts, much closer to eco-tourism. The pool is accessed by a deck. The house is surrounded by soft interventions to the natural landscape, ludic elements such as decks, platforms, and dunes.
All facilities are the result of sustainable energy powered by the wind and the sun; it implements rain-water harvesting, grey water- recycling, and maintains its own well. The construction contemplates an amiable relationship with the local community through sustainability, fair-trade, use of local materials and local hiring for construction.
Architectural Project: Dellekamp Arquitectos|Derek Dellekamp
Project Leader: Jachen Schleich
Team: Julien Salabelle, Sandra Perez, Daniel Carlson
Renders: Daniel Carlson

