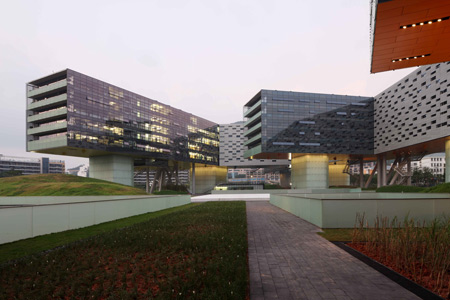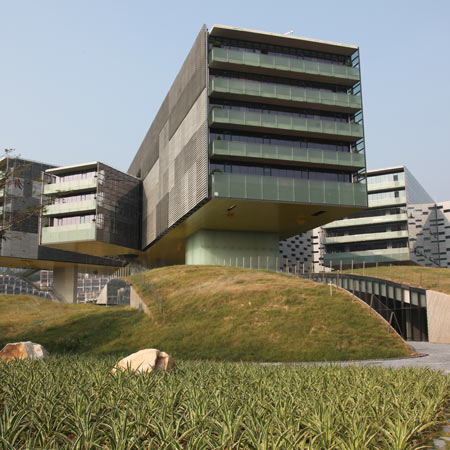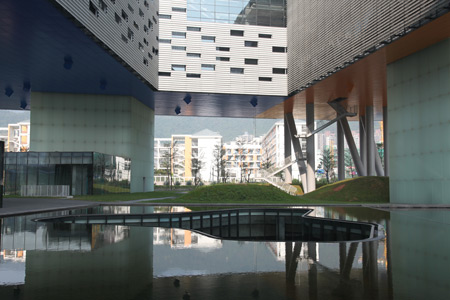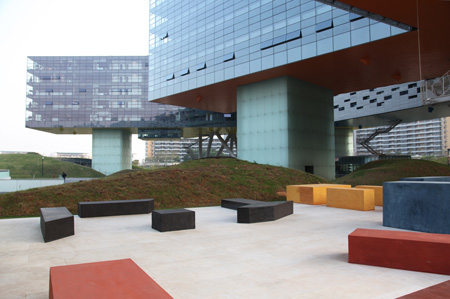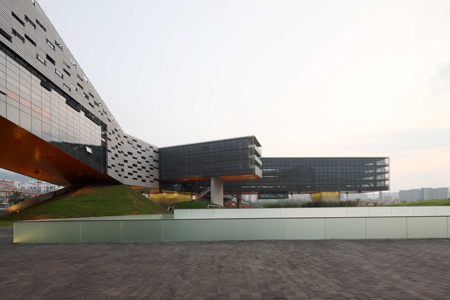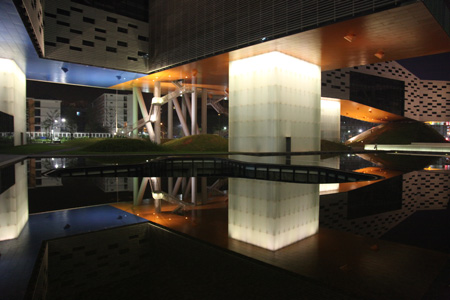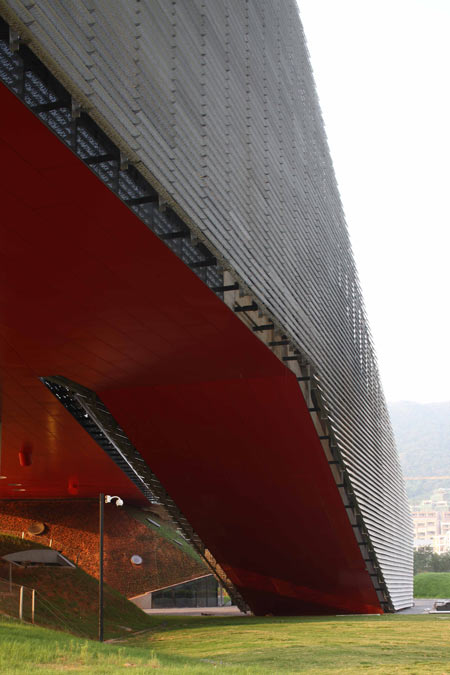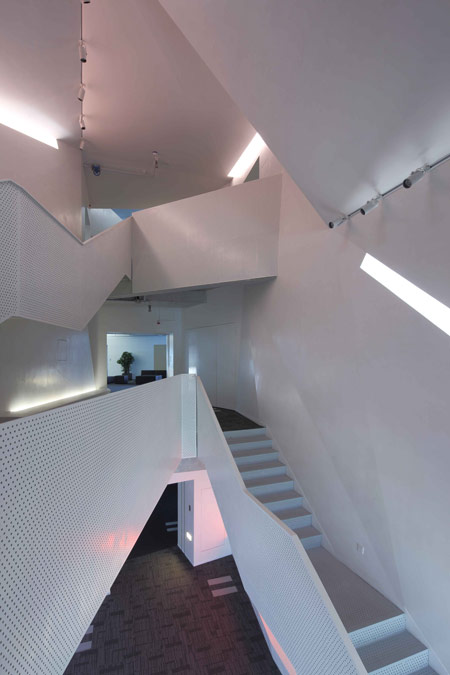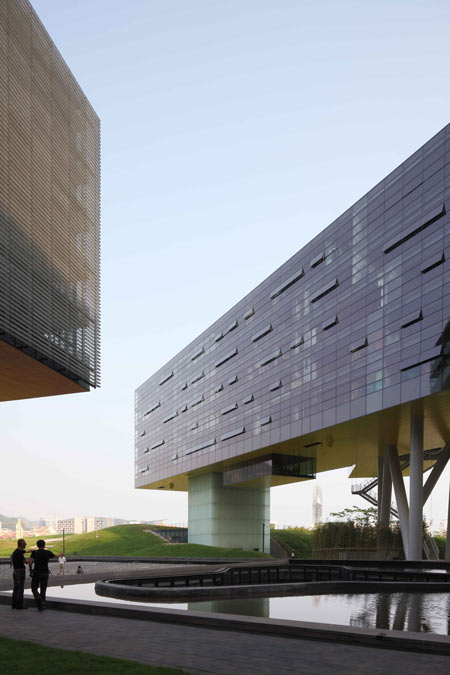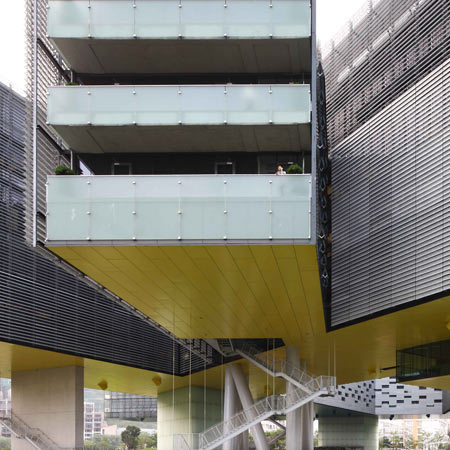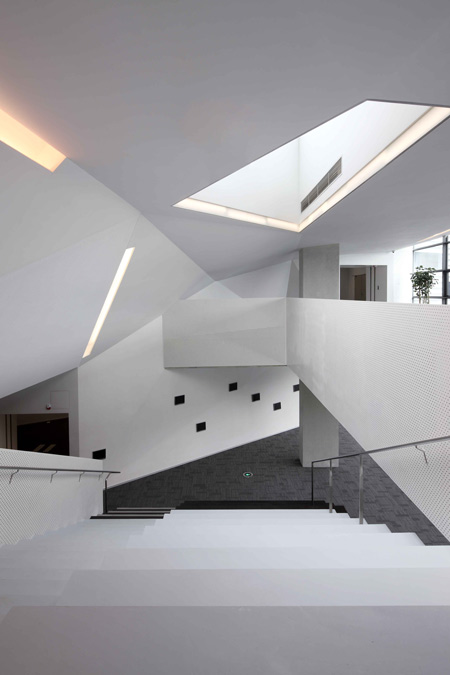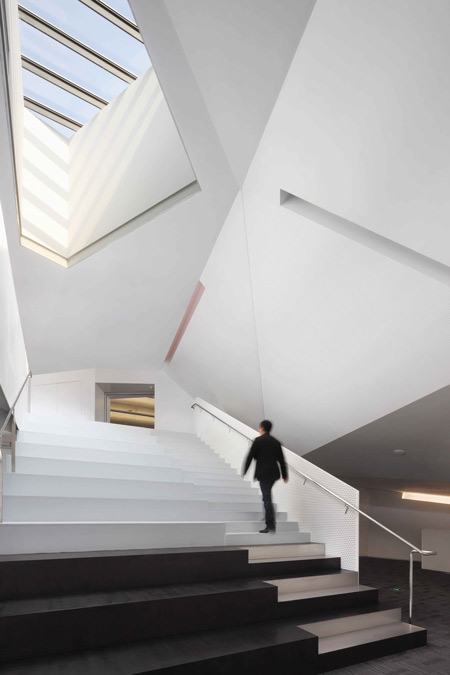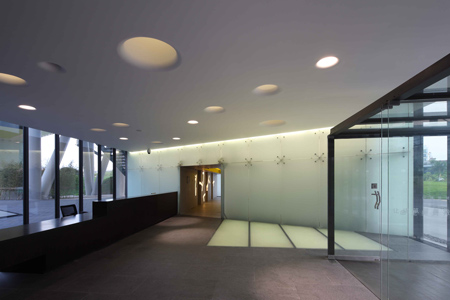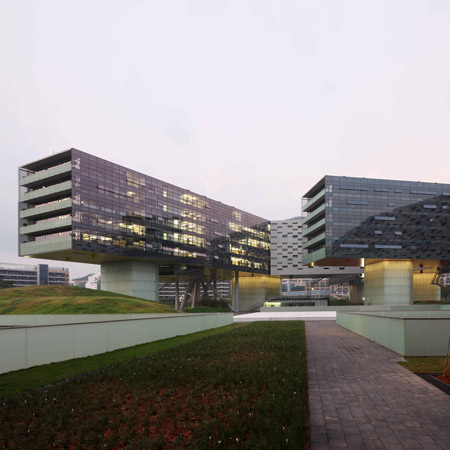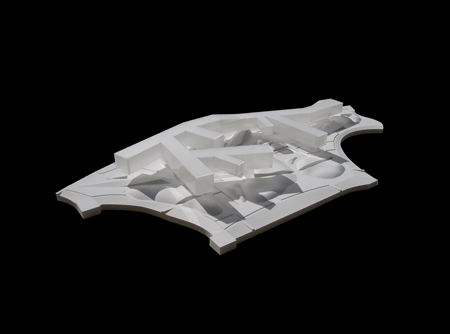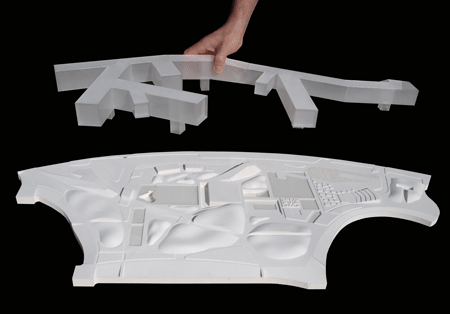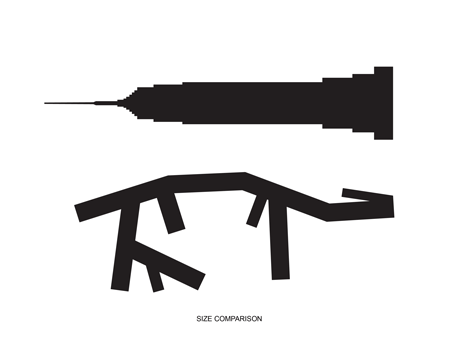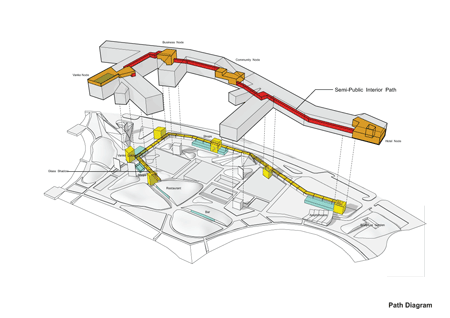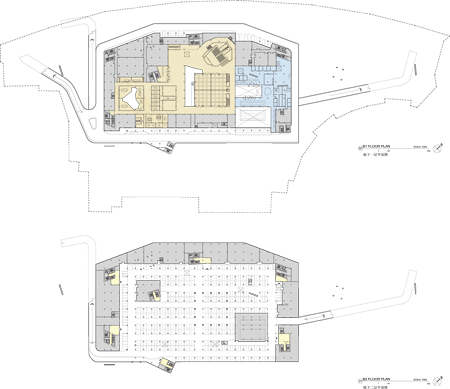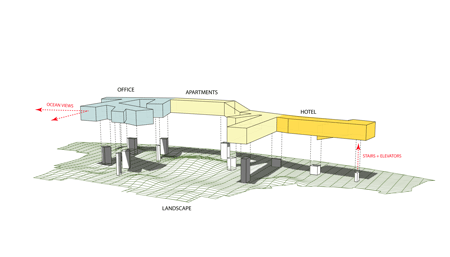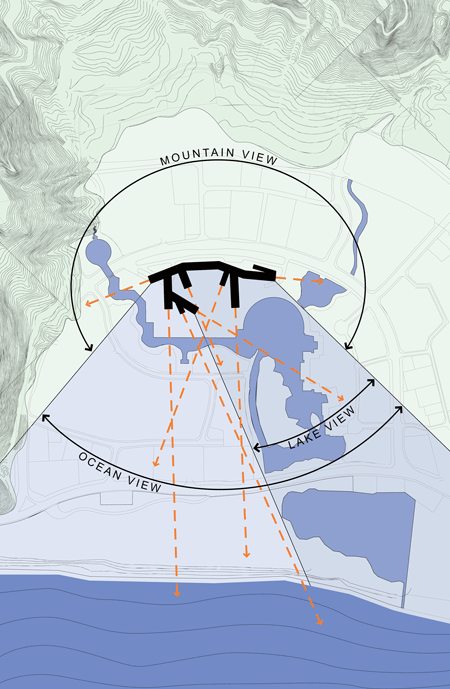Ideal forms or adaptive geometries? Presented with the problem of resolving a complex program, such as housing, within a difficult site, architects usually pursue one of these two strategies. They can either resolve the abstract issue of program, or address the concrete problem of context. The former becomes predicated on a pure internal logic, while the latter becomes an issue of adapting to external contingencies. A schism is created between idealized solutions to the problems of Housing, for example, and attempts to most fully ingratiate architecture with its surrounding context.
Those projects that set out to generate a ‘perfect’ programmatic or conceptual solution usually achieve this by disengaging themselves from their surroundings, resolving their formal aspects in isolation. Often the way this is achieved is by literally lifting the projects out of their sites, as was proposed by Le Corbusier when he shifted his buildings onto pilotis in the pursuit of a true ‘machine for living.’ Steven Holl’s nearly completed Vanke Center, in Shenzen, China is also lifted up off of its site, but unlike its modern progenitors this lift allows the project to marry the two halves of what had previously been a dichotomy of purpose. The lift constructs a more active relationship to site, while reinvigorating the bar building as an archetypal residential typology. The project points to a future paradigm where internally derived, conceptually pure prototypes are subtly co-opted to create new forms of contextuality.
A vast program is packed onto the Vanke Center’s reclaimed lake-front site through two basic gestures. First, most of the ‘compartmentalized’ programs, including apartments, hotel and the head offices of Vanke, are grouped together in a linear bar building, almost as long as New York’s Empire State building is tall. Rather than collect the program in a series of individual object buildings each dedicated to a unique function, the elements are assembled into a singular, space-defining, elevated mega-structure. This liberates broad expanses of the ground plane, enabling the second basic move, which is the construction of a new topography encompassing a series of larger programmatic elements caught between the ‘original’ ground and a newly constructed one. These larger programs include such public amenities as a conference center, auditorium, spa, restaurants, and parking facilities. The new topography also sponsors a rolling ‘jungle’ landscape, also accessible to the public, who enter beneath the elevated bar building.
Conceptually, vertical disengagement from site as a strategy for maintaining ideological and formal purity has served as a trope for many avant-garde projects, often as a response to an implied degradation of context. Archigram’s Walking Cities floated above a post-apocalyptic landscape, scarred by ecological or nuclear devastation. Superstudio’s Continuous Monuments elevated to immense heights as they flew over rolling landscapes, while fleeing the oppression of capitalist consumption. Koolhaas’s Voluntary Prisoners of Architecture evaded the banality of contemporary bourgeois existence in an elevated landscape behind walls slicing across London; while the Japanese metabolists lifted programmatic pods into the sky (Arata Isozaki Clusters in the Air) or fled out into the water (Kenzo Tange’s Tokyo Bay Project) to escape the crowded chaos of the ‘public realm.’ Elevating the projects, shifting them towards the water, or generating new landscapes within them all became defensive positions against the impurities of context.
It is ironic then that the deleterious motives of the ‘voluntary’ disengagement of program from site are skillfully inverted at the Vanke Center. The project serves as an environmental palliative that successfully generates genuine public space while becoming an anti-monument to one of China’s most successful ‘capitalist’ companies – whose products are the very real-estate communities that embody the lifestyle of China’s emerging bourgeois class. The disengagement does not serve as a tool to obviate the site. Rather than seclude the project’s inhabitants, the lift allows greater public access to the green roof of the plinth. Rather than sequester the project, the lift allows sea air to circulate above water retention pools generating a more comfortable micro-climate for the site.
Formally and programmatically, residential bar buildings, a typology with a long history, often pursue a similar lifting strategy. Bar buildings such as Le Corbusier’s Unité d’Habitation, Ginzburg’s Narkomfin Apartments, and Fiorentino’s Corviale, among other examples, are pure speculations on the problem of Housing. These projects were all disengaged from their surrounding sites, because they were intended to propose the most idealized form of housing, rather than the best possible solution given the constraints of context. Their widths and lengths were conceived absent of site restraints. These forms were driven by the internal logic of appropriate unit sizes, the ideal distance to the window, the most efficient circulation, and the best community size, as a number of families.
Tellingly, the space-making potential of the bar building in all of these cases was under-exploited. Instead, these buildings sit as perfectly resolved objects within a broader landscape. Their exterior cladding responded systematically to interior constraints rather than broader site issues. Views were intended as an abstract benefit, given the amount of open space around these projects, rather than as a specific constraint defining a given orientation or form.
The Vanke Center, however, utilizes the spatial opportunities of the bar building – almost despite the programmatic efficiencies inherent in the judicious extension of its enormous length. Unlike the Corviale, the Vanke Center’s linearity is compromised by the exigencies of site. The width of the project’s spine accommodates an efficient layout of hotel rooms, apartments and offices. Its length, however, is angled repeatedly to reinforce the street edge, while delineating a contour of higher land fronting the watershed area. Secondary branches, whose widths vary as required to house program, split off the main spine. These define a network of outdoor spaces – more campus than park – which vary in scale and composition. The differentiated spaces correspond to a network of programs found in the vast plinth. Rather than point towers residing as silent objects in a park, the branching bars engender a new interconnectivity to the site based on spatial definition.
The flexibility of the building’s linear form results in a network of incidental spaces located at the kinks of the main spine and at awkward intersections among the secondary bars. These spaces are opportunities for social interaction which compliment a network of semi-public nodes providing collective and business spaces for the inhabitants of the complex, all strung together by an elevated urban street. The placement of these spaces counteracts the otherwise capricious segmentation of program along the building’s length that matches the similarly disjunctive separation of program in high-rises by height. In most other ‘disengaged’ housing prototypes, other programs are entirely subservient to the housing they serve. Unsurprisingly, most of these servant programs prove unsustainable, as they are captive to the small populations for which they are intended. At the Vanke Center, the balanced mix of programs engenders the possibility of a truly 24-hour community that will sustain not only the smaller servant programs but also the larger public programs below.
Urbanistically, the ‘street in the sky’ is reminiscent of Team X projects like Smithson’s Robin Hood Gardens in London, while the variegated linear buildings forming a larger space-defining matrix further develop the network urbanisms of Candilis-Josic-Woods in projects such as Toulouse Le Mirail. The shift between the systems of Candilis-Josic-Woods and the contemporary model posited by Steven Holl is a shift from an internalized logic of programmatic growth to one of site-driven adaptation. The Vanke Center begins as a typological ideal and uses its network geometries as a tool for contextual response.
The elevation of the linear components of the project above the new topography of the broader site is the crucial element in this shift. Whereas in the avant-garde projects of the modern theorists and the prototypical housing projects of the modern masters, elevating the bar is the critical element in disengaging the idealized building from the site, at the Vanke Center it becomes the critical element re-engaging the site. Elevated on eight massive core elements, the project becomes a raised belvedere, giving its users unparalleled views towards the ocean and the lakes fronting the building – over other, lower projects surrounding the site. Le Corbusier’s ‘machine for living’ becomes a ‘machine for siting.’ Rather than removing the project from the public realm, the lift gives the public access to similar views while allowing them to filter over the sculpted landscape of the larger programmatic elements.
The creation of this public space explains the seemingly more intuitive moves forming the linear bar network. Not only does the bar building adapt to the physical site limits and topography, it also adapts to the viewing corridors of the site and, most importantly, to its environmental conditions. The vast arms of the building function to channel air from around the site over a series of cooling ponds fed by the building’s grey water system. At the same time, the concentration of so much of the program within the bar building on the north side, allows the rest of the site to become a vast green roof – lush, public, and open to the sea.
The building’s environmental responsiveness points towards a new approach to site that is broader than a conventional notion of contextualism predicated on similar form, alignments, materiality and details. The Vanke Center suggests a strategy in which idealized formal prototypes (in this case the residential bar building) derived from an idealized understanding of programmatic performance, are manipulated towards a meaningful contextual engagement predicated on environmental responsibility. Physical form becomes replaced with sustainable space. The ground plane is sacrificed to enable this. Liberated from the tyranny of this basic datum, similar projects can potentially become free to negotiate their contextuality with other elements of the site – be they existing infrastructural elements, peripheral buildings, broader site factors such as views and circulation, and environmental conditions such as air circulation and water control. Derived from autonomous formal prototypes, these contemporary architectures, through their adaptability, can allow a new contextuality to emerge.
All photos ©Shu He / Courtesy of Steven Holl Architects

