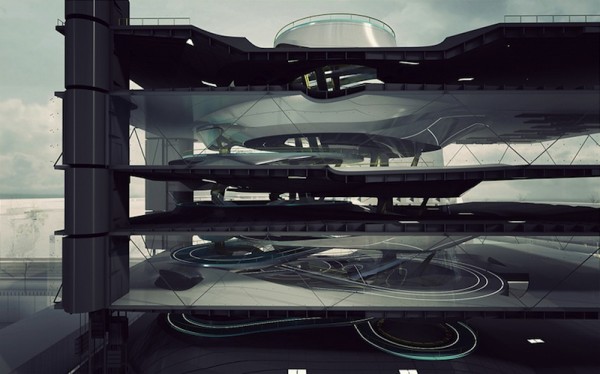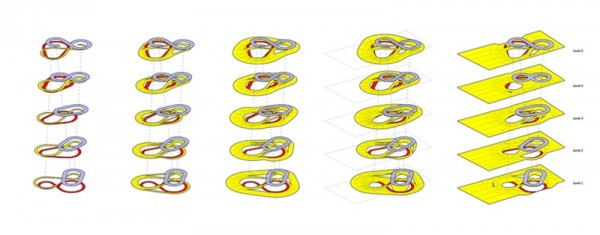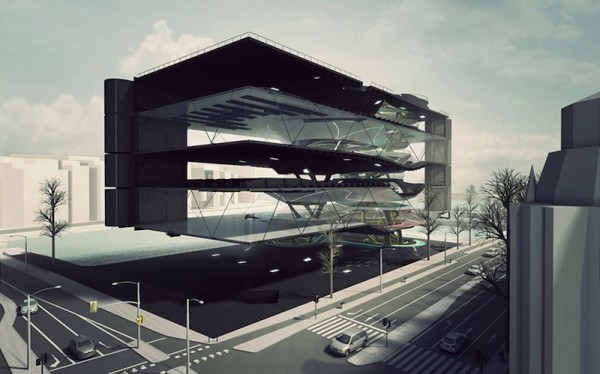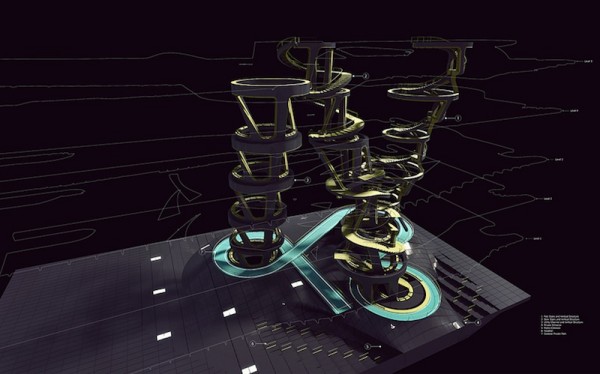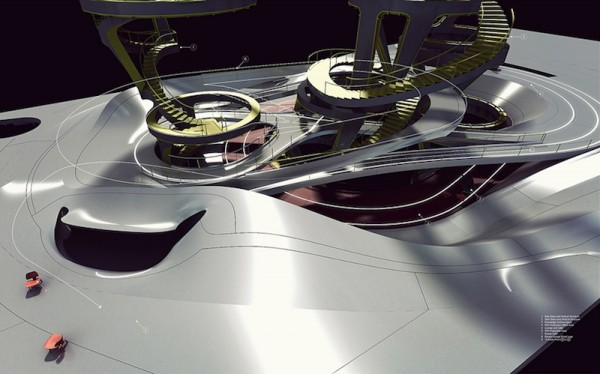Yaohua Wang from the Netherlands proposes a 21,000 sqm (~226,000 sq ft.) project to support infrastructure for the developing VFX industry. The VFX (short for visual effects) industry is in a stage of its middle-age. It is younger than the mature and defined financial industries but older than the adolescent “.com” startups. At the moment, the middle-age VFX industry, is facing transitions.
The VFX industry is facing the multiple challenges posed by emerging market patterns and technological progress. As a new infrastructure node in Amsterdam, this design is built around the industry’s demand. The core of the building is a horizontally diverse and vertically contiguous office space. Other ancillary program spaces, such as a filming studio, a multi-purpose space, Cafe and so on, expand around this core of office space. Through such continuous and varied spatial experience, this design tries to promote and challenge the working methods of the VFX industry.
Function is divided into three main groups: VFX Production Space, Film Production Space and Knowledge Archive Space. The VFX Production Space contains the VFX workspace, recess space and administration space. The film production space includes large-scale film shooting space, office space. The knowledge archive space includes data collection, model making, knowledge sharing. The spacial arrangement of these three groups is based on one dynamic diagram. In this diagram, by mobilizing three circles, a rich composition is created among them.
Thus, in terms of plans, each level has a unique spatial quality. The first level is a dispersed spatial arrangement in which the three functional groups are relatively independent while the third level is linear and symmetric, which provides a stronger connection between the three functional blocks. This provides the possibility of a close connection between the performances and post-production. At the same time, in section, each layer has a continuous spatial progressive relationship, which produces a vertical continuous experience. Vertical and horizontal circulation is also integrated in the core. For different types of staff in the building, this design provides three different types of vertical circulation systems by speed: fast, medium, and slow.
As an infrastructure designed for the VFX industry, this design tries to provide flexibility for VFX companies of different sizes and their different operation modes. Small to medium size VFX companies can lease part of the building independently, while at the same time maintaining potential opportunities for cooperation with other companies. A larger VFX company could lease three functional groups at the same time, to meet the need for integration of the filming and post-production.

