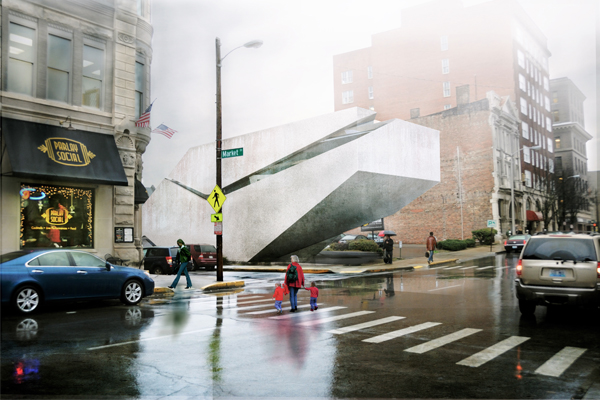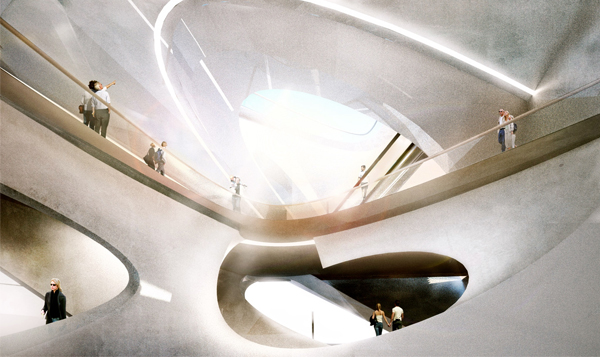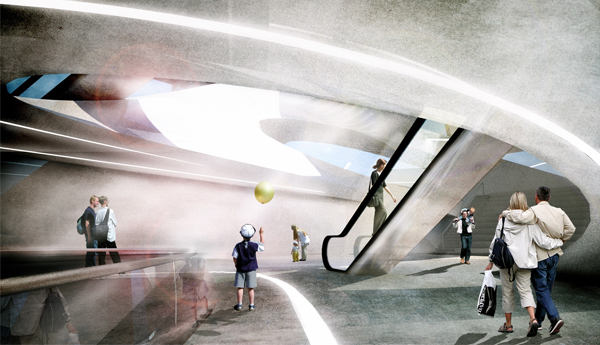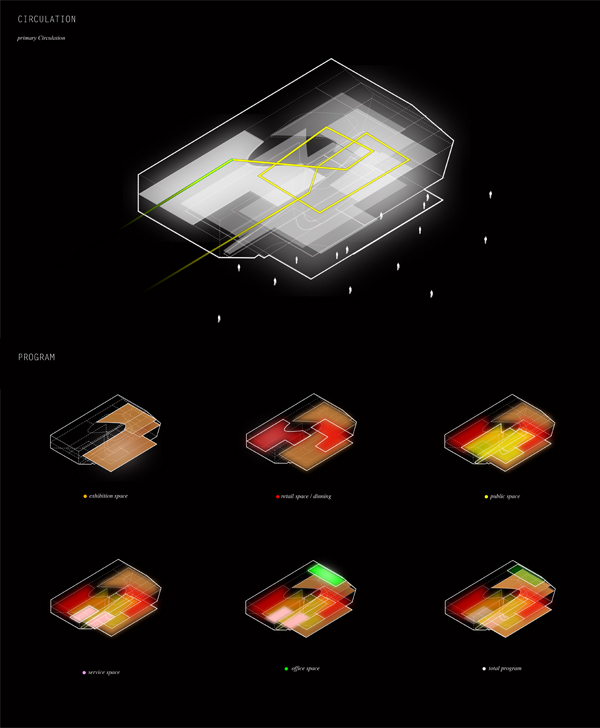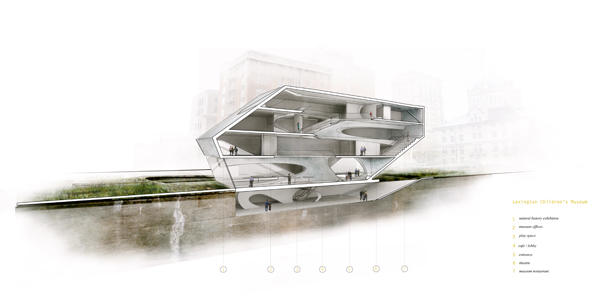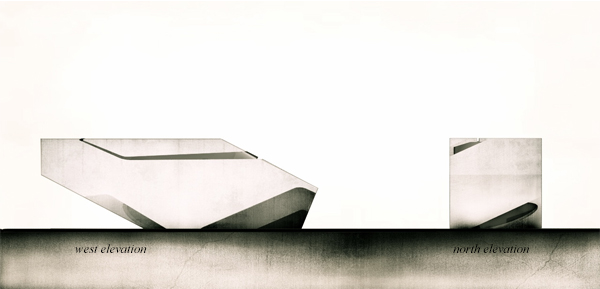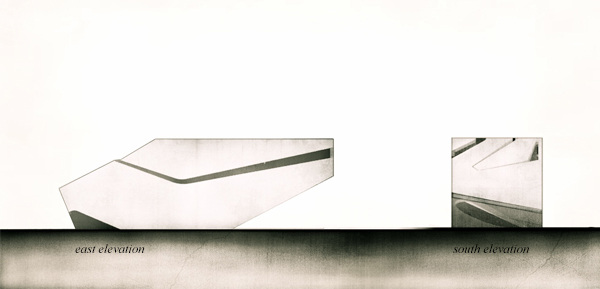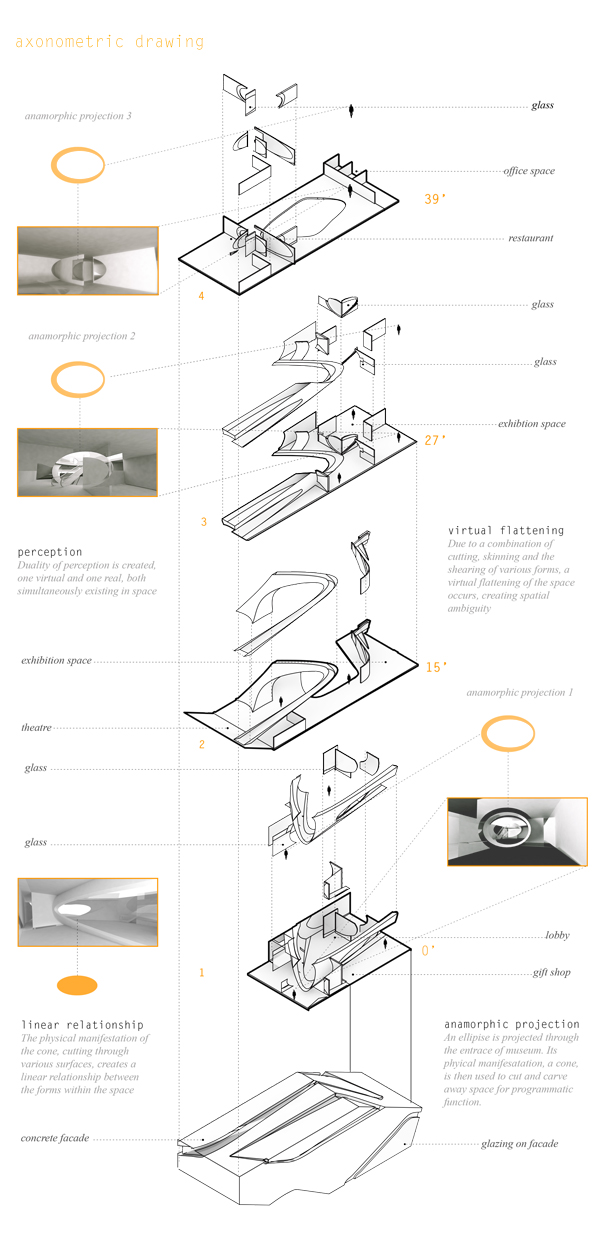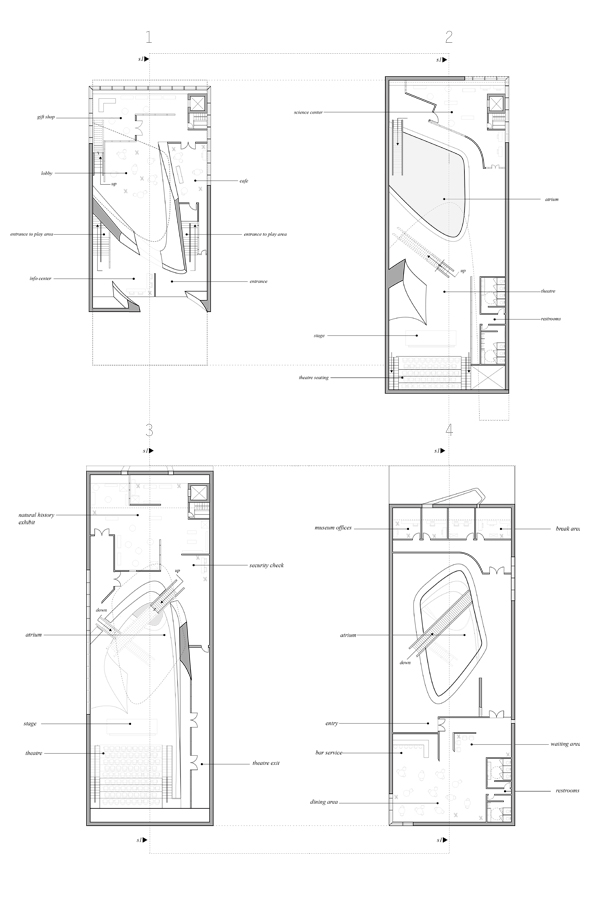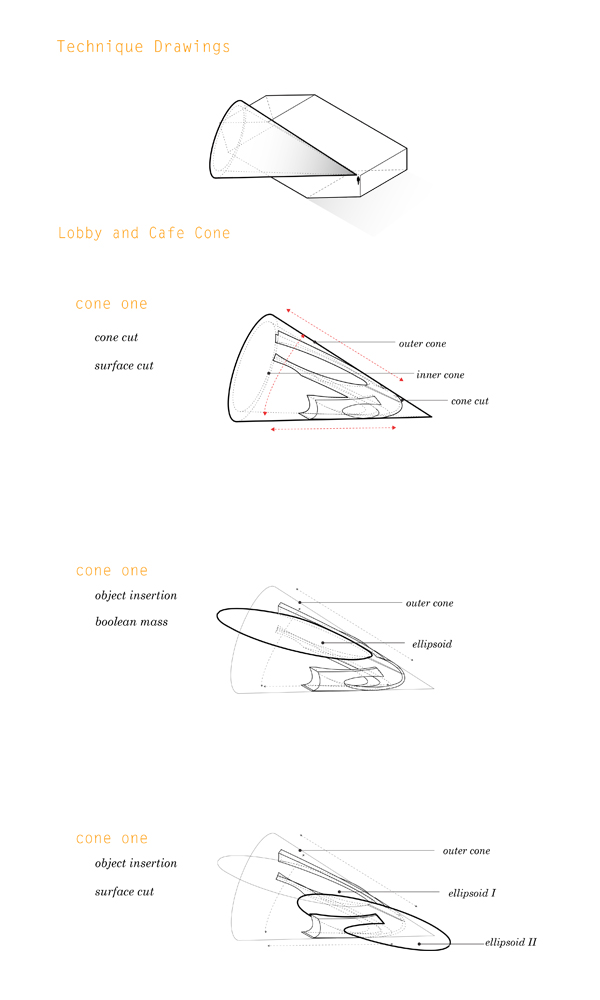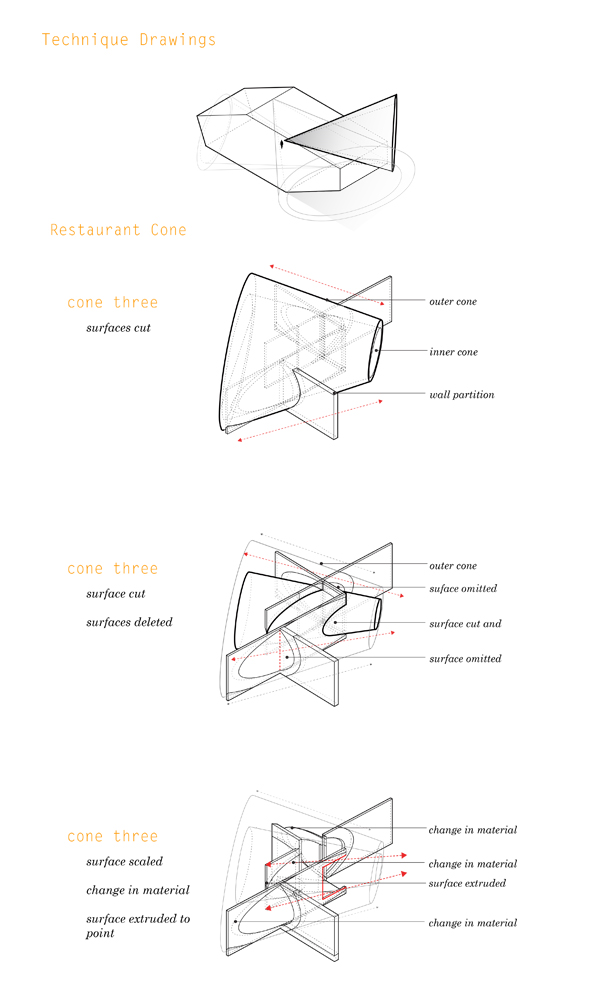Anamorphic Projections and its perspectival techniques offer a way to make a dynamic spatial experience that is three-dimensional and moves further beyond simple geometric projections. More than images that are projected through a space and painted onto surfaces, the physical manifestation of the projection, a cone, allows the user to move away from a two-dimensional realm into one where real forms exist and duality of space is created, the virtual and the real.
The Lexington Children’s Museum, designed by 1st year graduate student Aaron Fritsch from the University of Kentucky College of Design, is created from within three particular vantage points, referred to as “the aligned views”. The objects and forms within these constructed views are constantly changing due to adjacencies, linear relationships and programmatic demands of the building without ever changing the original view. Where openings are needed for light or double heighted space is desired for programmatic function, the projections are used to carve away the floor or façade. Where openings are needed for entryways or enclosures for privacy, the projections are used cut away walls that are then scaled or extruded relative to the users positioning without obstructing the aligned view.
The museum is raised in the front to help generate gathering space that can occur outside and below the building before entering the museum itself. Lifting the building also provides a point of entry and a ramp that is necessary to create an auditorium that is essential to the programmatic demand of the building. As the user reaches the museums entrance, they are confronted with the first view of alignment. As the user moves off of the original vantage point and through the space, the shearing of forms and their linear relationships to one another create new moments of alignment and virtual flatness that the user then comes upon rather than starting with. The overlapping cuts in the floor from the projection allow for an atrium to occur; where circulation can revolve around and a moment of phenomenal transparency can take place vertically through the building.
The ideas of virtual flattening and phenomenal transparency are two crucial elements to this project. The virtual flattening creates spatial ambiguity for the user and allows for moments of phenomenal transparency to occur. The moment of phenomenal transparency allows for the user to not only see into adjacent spaces but rather through the entire space at one time without an interruption of adjacent forms or objects.

