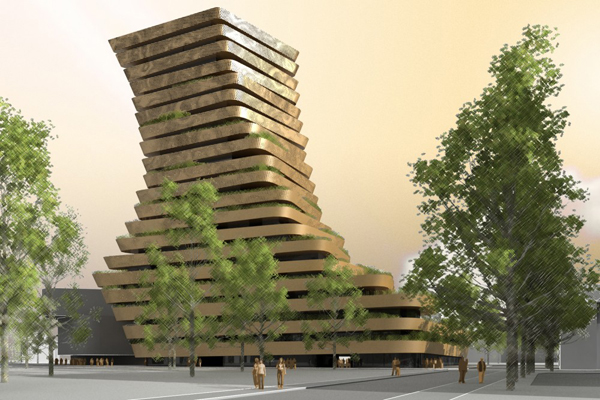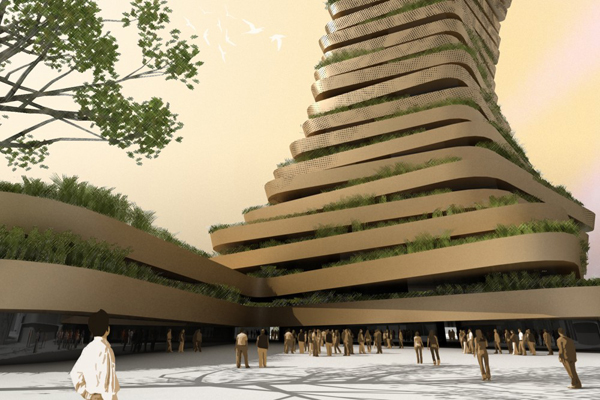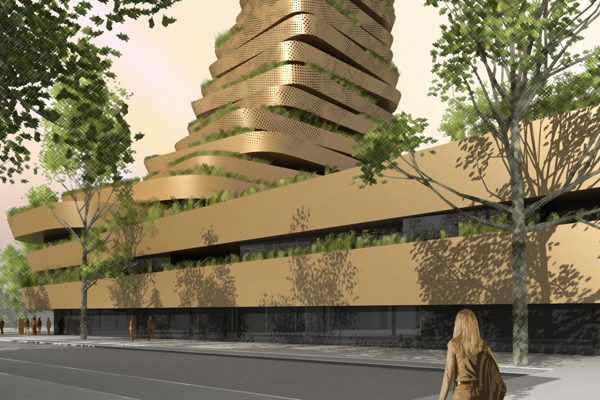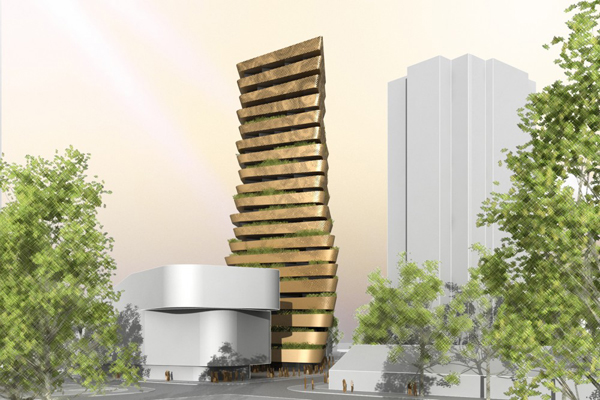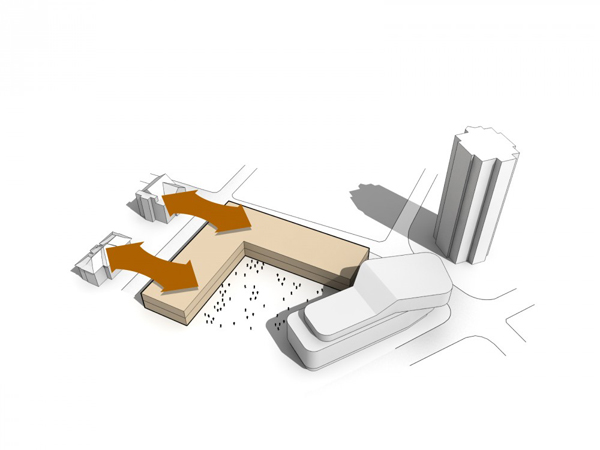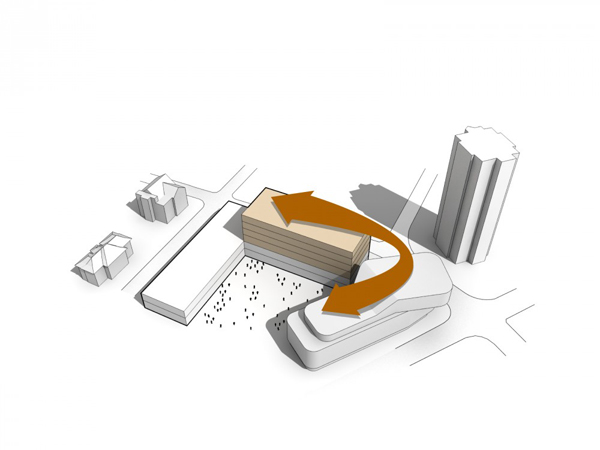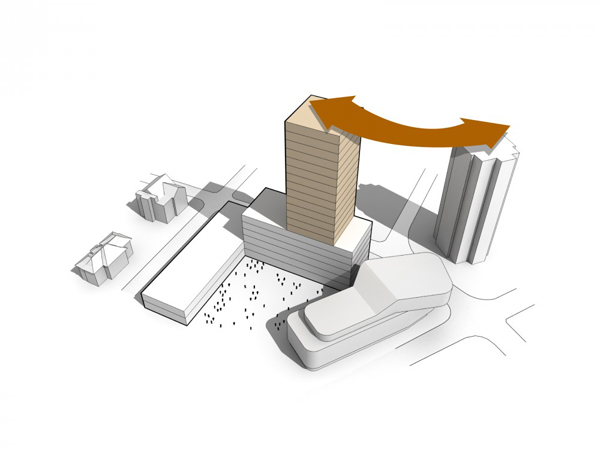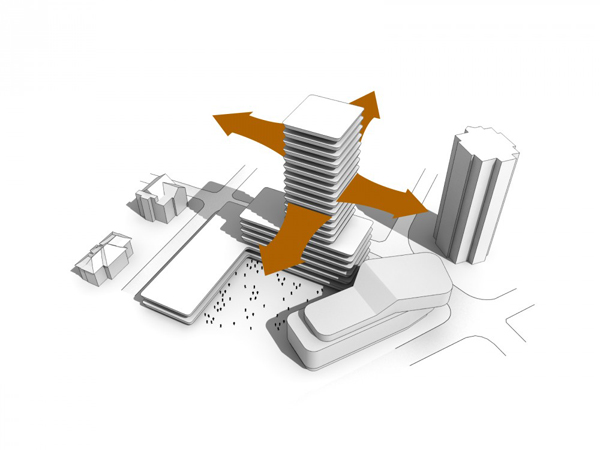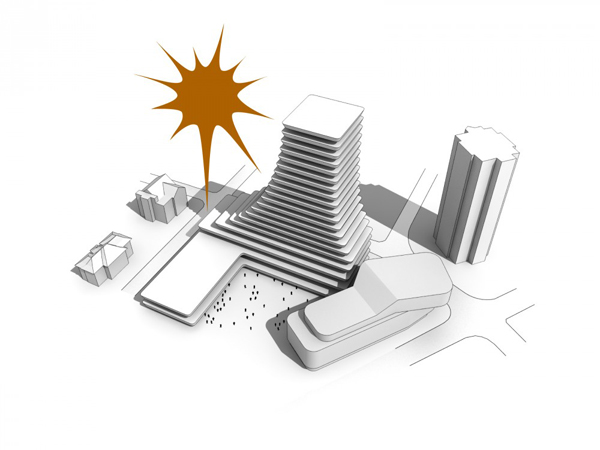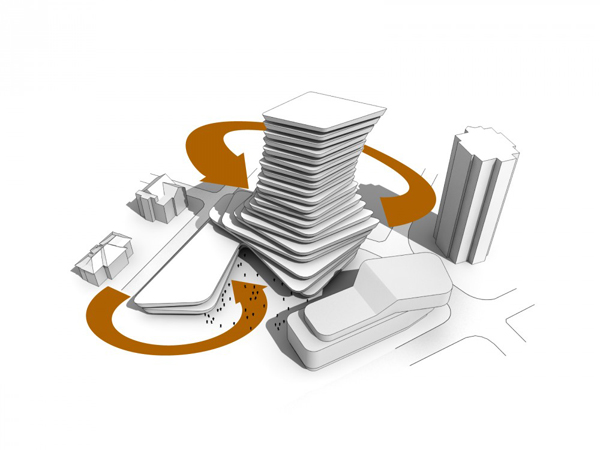The business residential building designed by two joint Slovenian offices- Arhimetrics and Enota is located in an important but degraded part of Celje, Slovenia. Even though the area is considered part of the city center, there are no historical or municipal building in its immediate vicinity. The location is surrounded by modern city blocks, residential villas and freestanding multi-residential buildings. West of the site a large park connects it to the Savinja River.
The uniformity and repetitiveness of the building elements are intentional, derived from the need to reconnect exceptionally heterogeneous surroundings into a logical whole. The starting volume of the new building is determined in three steps. The lower floors, set up along the edges of the lot, epitomize the height of the freestanding residential buildings in the south. Together with the public program of the existing city block buildings they embrace the central area and form a new city square. The tallest point of the new building in Herman’s square relates to the height of the existing residential high-rise, which is located along the road in the north-western edge of the lot. The number of floors of the building softly traverses between the heights adjusted according to surrounding buildings. Equal opening of the facades are enabled by positioning the building near an open public park.
Since innovative volumetric design reconnects the area with three typologies into a logical whole, special attention is also paid to connecting to existing walkways towards the city center, which is further emphasized by directing all traffic underground. The system of squares defined by adjacent public program connects the whole area between the surrounding streets and the central walkway along the river.

