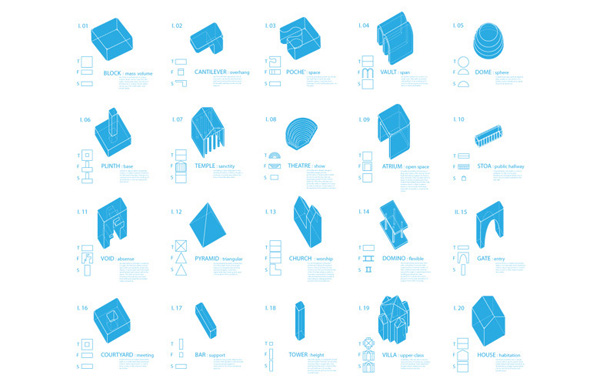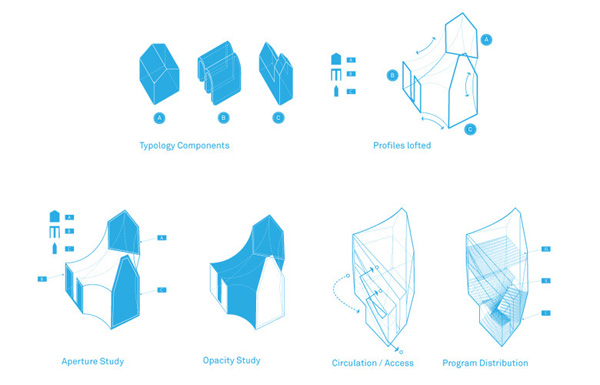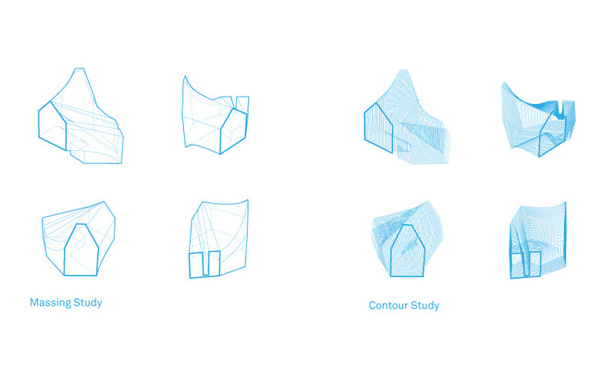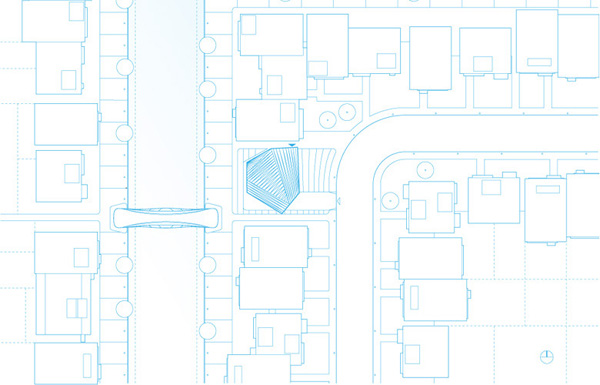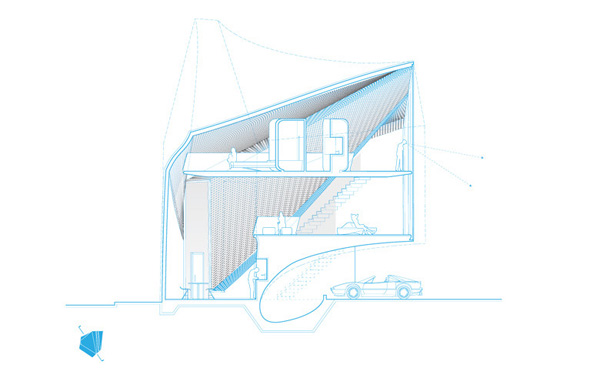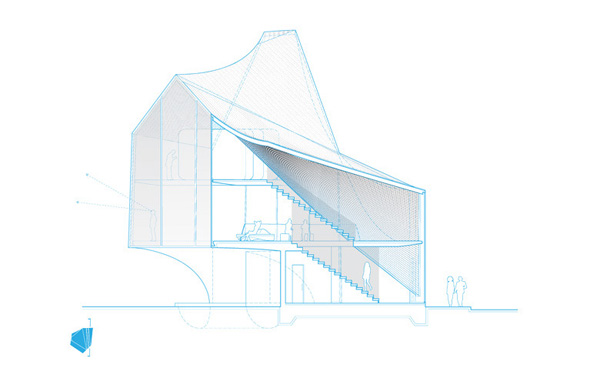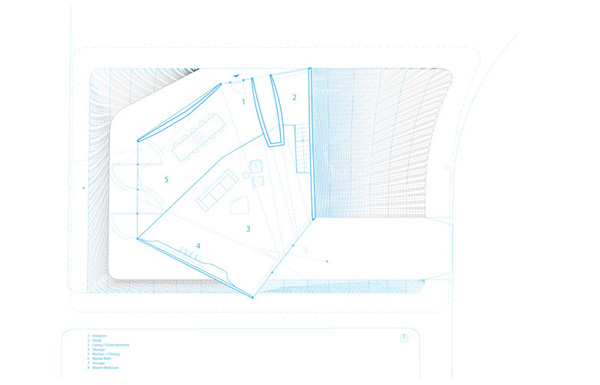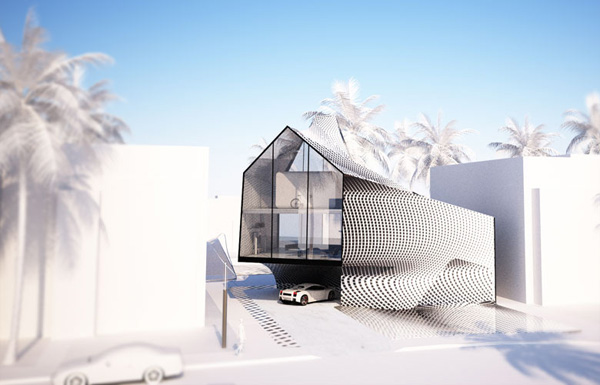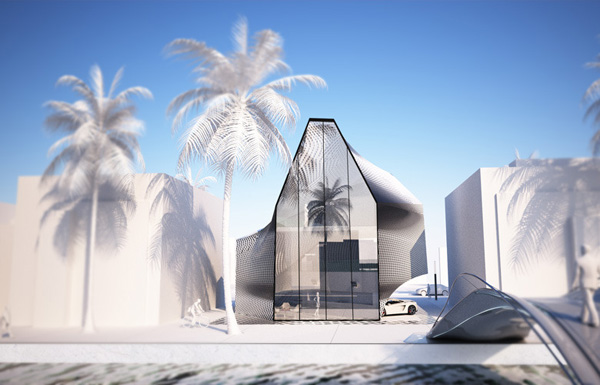VA Design, led by Los Angeles-based Sci-Arc professor Volkan Alkanoglu, proposes a hybrid model for a single family residence in Los Angeles’s Venice Canals, taking typological forms of various sorts of architecture and digitally lofting their profiles to arrive at a unique interpretation of the traditional suburban housing model. The exercise begins with an analysis of existing typologies- secular, religious, and corporate- focusing on their traditional massing, function, and use. These typological formations are narrowed down to three, that of the 1)house, 2) church, and 3) vault, the profiles of which are then set apart from themselves in a triangular formation and finally, lofted together. This creates a physical formalization of a digital process into which the traditional programmatic elements of a single family home are then inserted.
Atypical to traditional housing design, the building is deliberately situated with its facade askew to the street, challenging the notion of a street-parallel facade, relocating the main entrance condition along the side of the house, giving prominence to the abode’s integral carport. This, coupled with a manipulated ground plane, creates a unique site condition for the house. The resulting agglomeration of typological forms creates a varied layout of internal space, transitioning from a lower, single height volume into one of triple height, allowing for three floor plates that easily subdivide and encompass the dichotomy between private and public functions. Entertainment areas are based on the ground level, while more private living and sleeping areas are situated on the levels above.
This project utilizes compartmentalization of both programmatic space and formal typology that, through digital lofting and physical articulation, renders a unique expression of contemporary housing.


