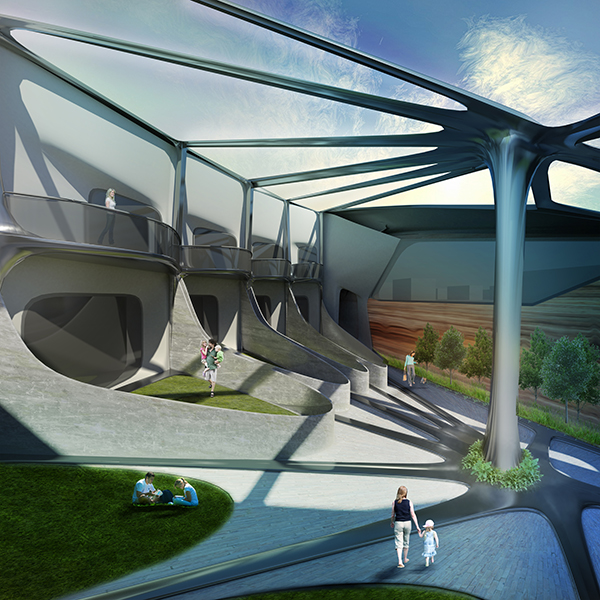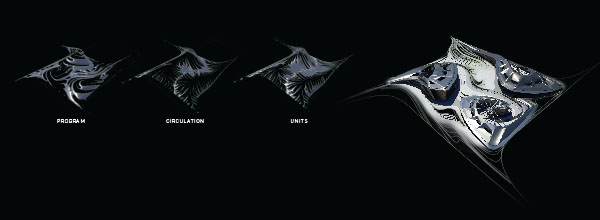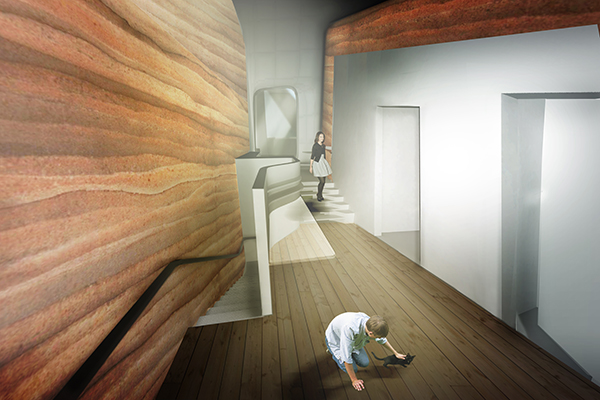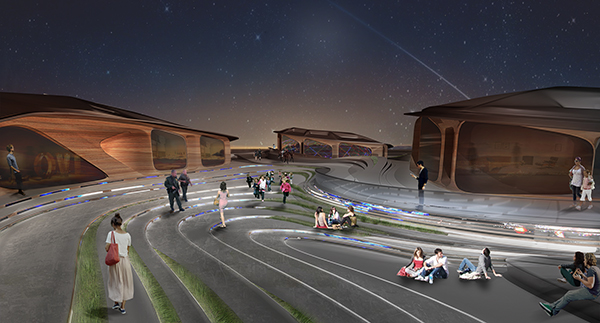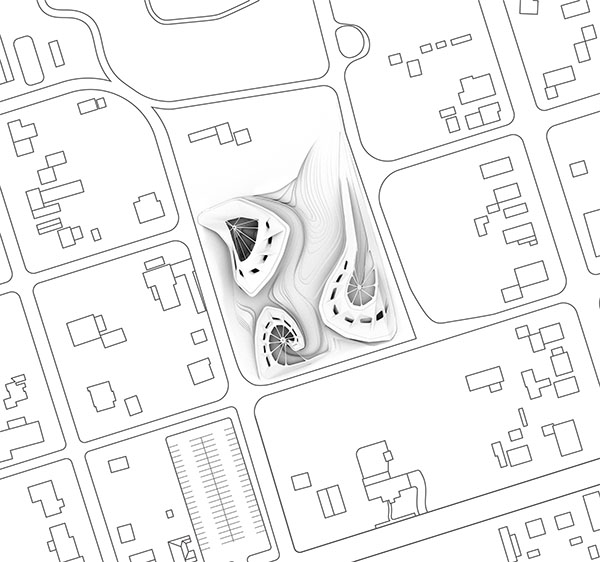Barker Freeman Design Office’s proposal for the design of multi-family housing in Marfa, Texas, consists of three rammed earth dwellings that are integrated into the landscape. The project combines local building techniques with a formal language that alludes to the carved rock formations and smooth transitions found in the indigenous landscape of the Chihuahuan desert. The primary building material is rammed earth, a natural raw material used since ancient times as a sustainable building method that provides heat-absorbing thermal mass.
The dwelling structures are embedded in the ground plane to take advantage of the cooling properties of the earth and create a dynamic public space within the housing block. The stepped central plaza forms an informal outdoor amphitheater for gatherings and exhibitions and frames views of the landscape beyond the town limits.
Entry into the units was designed as an inwardly projecting stoop lit by a sculptural skylight that leads to the front door. Living spaces are raised a half-story above the entry and overlook the plaza through large shaded windows, while bedroom spaces are accessed through internal stairs leading down to the lower level. The internal courtyards are spanned by radial steel struts that funnel rainwater toward a central cistern.

