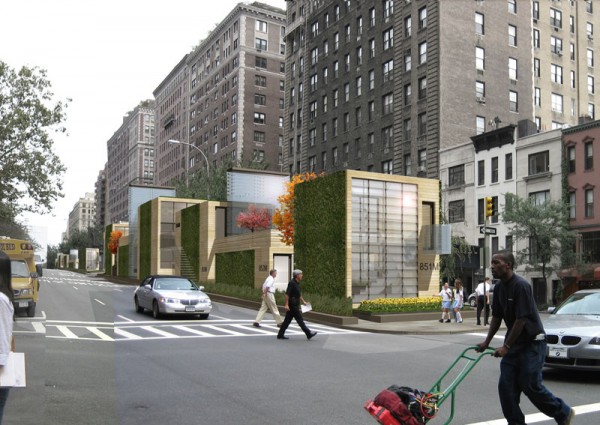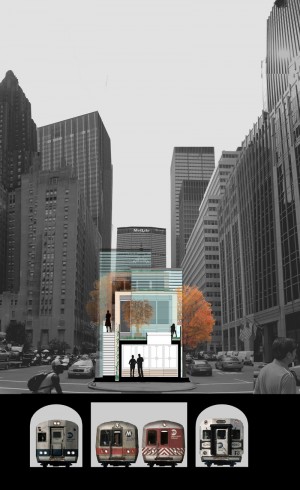Special Mention – 2007 Housing Competition
Project by: Ted Porter, Ted Sheridan, Meri Tepper, Ian Roll
In 1924 the Harlem Railroad covered the train viaduct extending from 48th to 96th Streets. The resulting median is maintained as a generic green space, financed with contributions from high-income residents along Park Avenue. Median Income Housing (MIH) proposes a much-needed alternative use for this space while maintaining its green nature.
As of the 2000 census there are 3,021,538 household units in New York City with a median income of $38,293. Current zoning guidelines encourage residential developments that combine 80% market rate units with 20% qualifying income units. This project proposes to remedy the current imbalance of Park Avenue housing by adding units for median income users. With 6 to 10 units per block there is the potential to house over 960 middle and lower income residents in apartments ranging from 400 to 800 square feet.
The units provide individual living spaces within the urban context, employ prefabricated construction with materials and systems linked to local resources, and apply sustainable methods of energy collection and use. This development demonstrates the possibilities of creating living spaces with small ecological footprints within existing urban fabrics.
The polyglot population that makes New York City a great metropolis is in danger of atomizing based on economic hierarchies. MIH seeks to help Manhattan remain economically diverse, while demonstrating that sustainable architecture can have a mutually beneficial relationship with the existing infrastructure of the city.
Sited above the MTA’s existing Metro North rail line, the housing development taps into infrastructure that is advantageous for thermal conditioning of living spaces without limiting fresh air and venting of the tunnels.
The building materials and associated plant life (roof gardens, planters, and ivy walls) not only preserve and enhance the park-nature of the median, but also help to counteract the urban heat island effect generated by overdeveloped urban centers. The material palette of wood, glass, and vegetation reduce external thermal gain and nighttime re-radiation.
Every MIH unit will be prefabricated off site and delivered by truck to Park Avenue during non-peak hours. Prefabrication reduces material waste, allows for tighter construction and quality control, and results in a more efficient and cost effective construction period.
The carefully scaled units maximize land value while providing small outdoor courtyards that correspond to tunnel ventilation grates. MIH site development consists of 400 square feet units with several floor plan options, but all units are made from the same kit of parts. Two central units can be joined to make a single 800 square feet home. The units are accessed along perimeter sidewalks and staircases, and entrances are located in shared courtyard spaces. These communal courts correspond to existing ventilation grates for the train tunnels, enabling uninterrupted air flow.



















