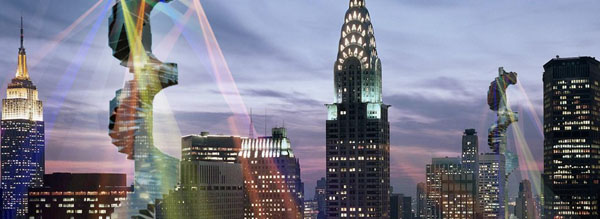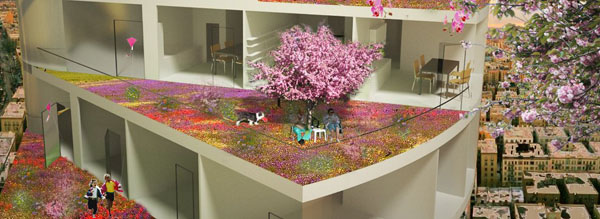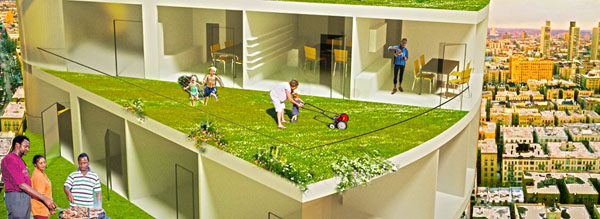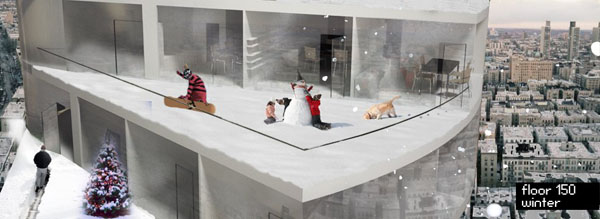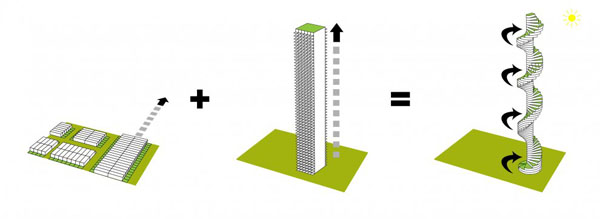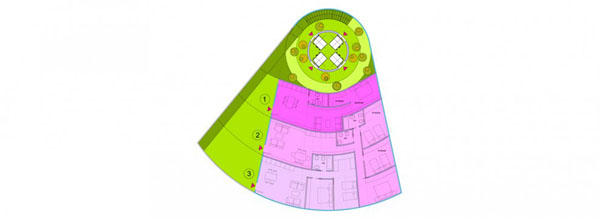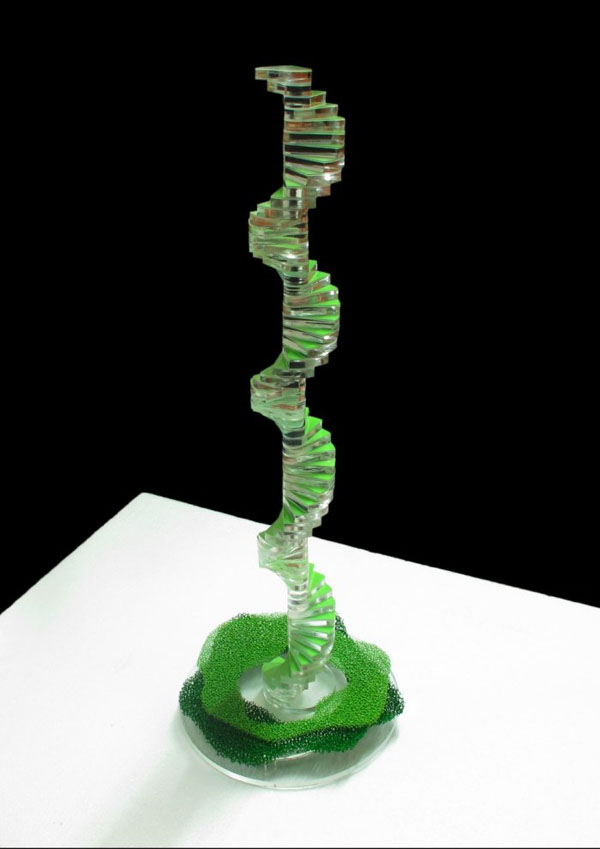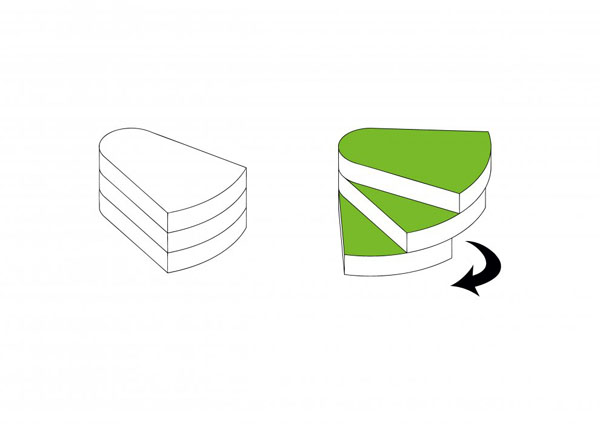Arguably one of the more creative entries into the Architizer-organized 2010 Total Housing competition, the Stairscraper is dense urban living re-imagined for the 21st century. Barcelona firm Nabito Arquitectura is behind the spiral design that combines the best of high-rise and single level apartment living. Their unique design won them top accolades in the Total Housing competition.
The competition was a challenge to design with a particular focus on individual apartment spaces, entrants had to “focus on the interior layout and design of the domestic unit”. Nabito Arquitectura (NA) started by questioning the quality of traditional apartment spaces. Tower’s offer views of the city and can house a high density of apartments in a small footprint. Single level style can offer yards and a better sense of community, but neither can offer what other can. So why not combine the best of both?
To create a high-rise apartment building with ample personal green space, NA took a traditional cylindrical high-rise design and fanned each floor out from the center like a deck of cards. The rotation frees up the roof space of one floor to be used as a yard for the apartments above it. The spiral climbs steeply, and the “yards” are set up on what could be called the upstairs side, so ample vertical space is set between apartments to allow in maximum sunlight. Nabito layed out multiple floor plans for each level, ranging from one apartment to three, set up in all different configurations.
The Stairscraper undoubtedly ambitious, possibly too much to be considered feasible and cost effective, but it does present an intriguing concept. It will be interesting to see if Nabito Arquitectura and other firms tweak the design in the future to be practical enough to build. With such a neat design I hope they do, I don’t know who wouldn’t like to see a few Stairscrapers pop up in their city. Plus, you can snowboard on it.

