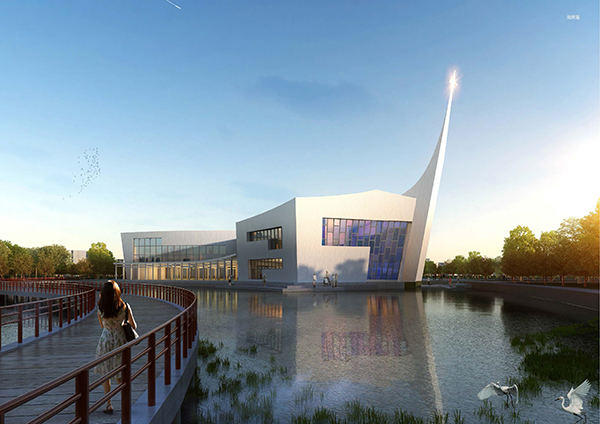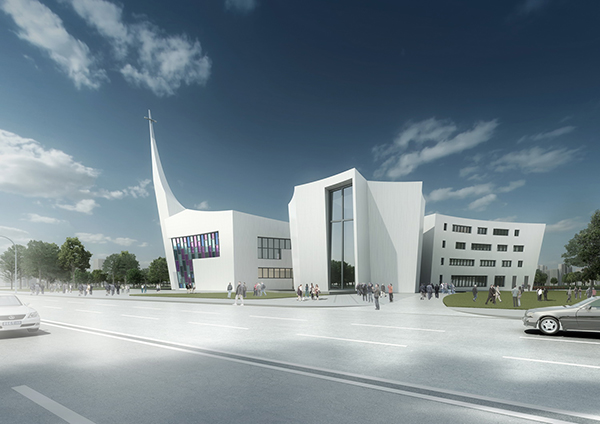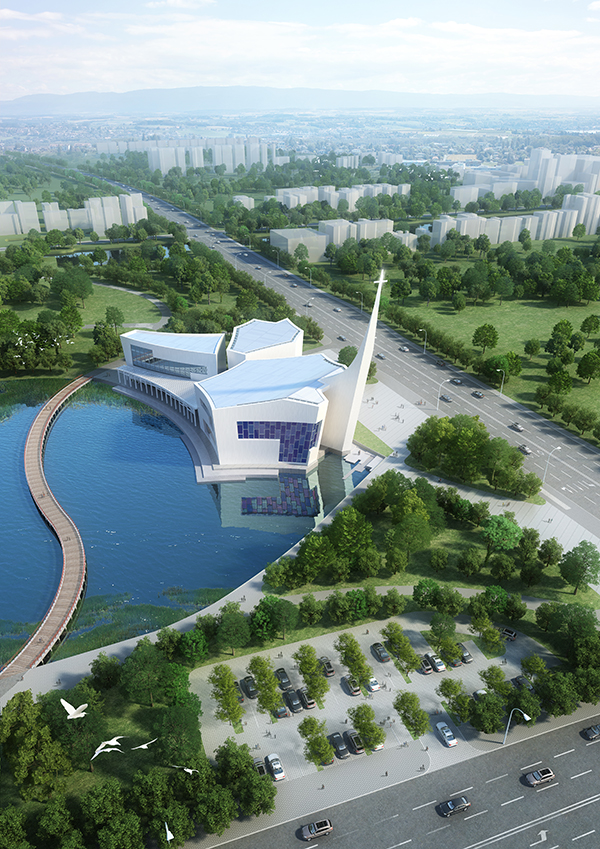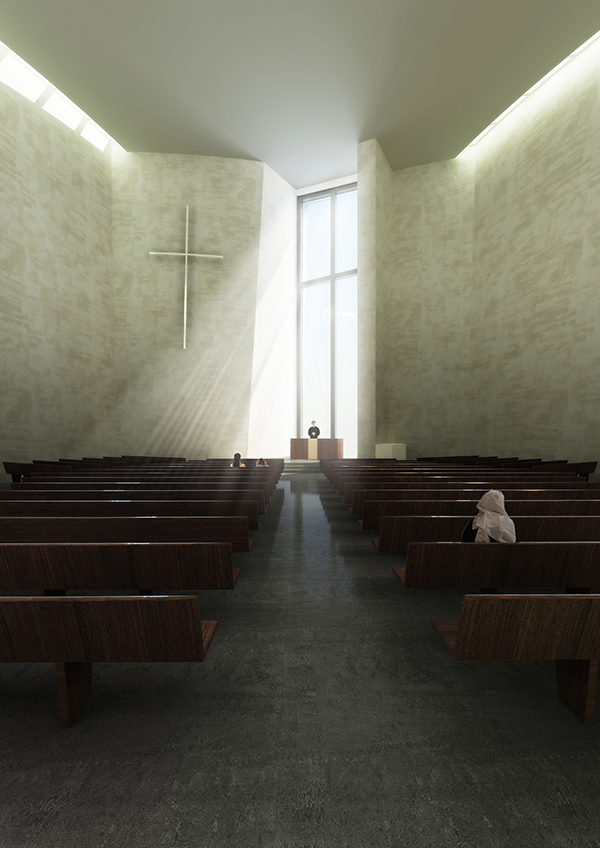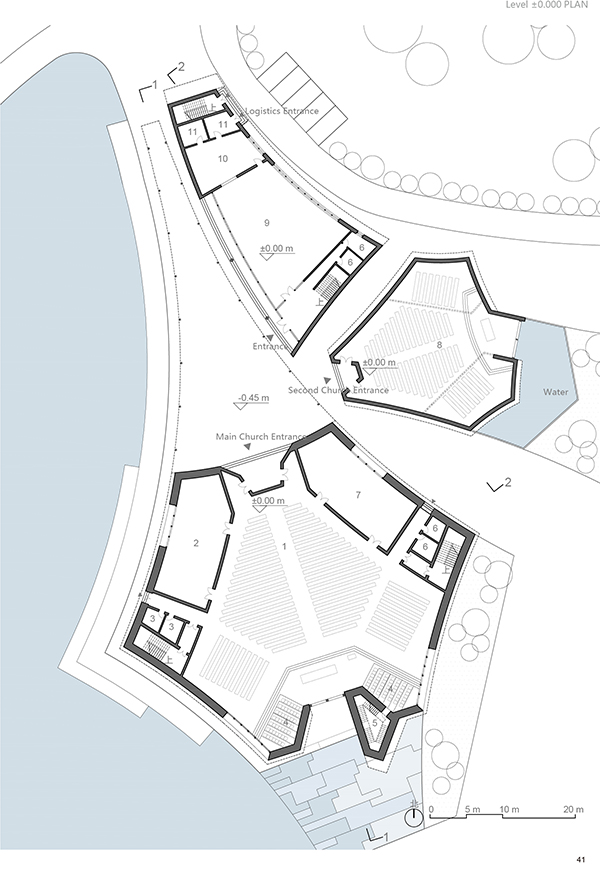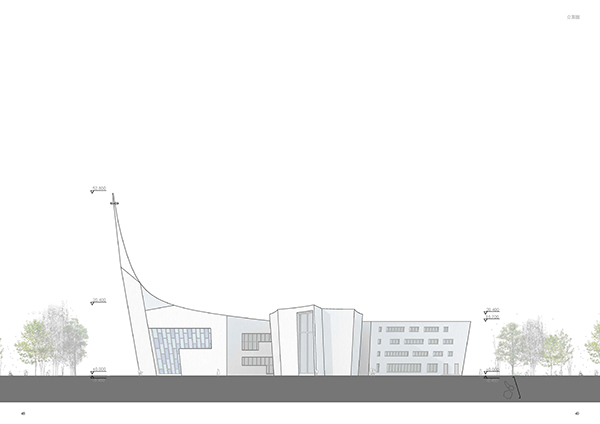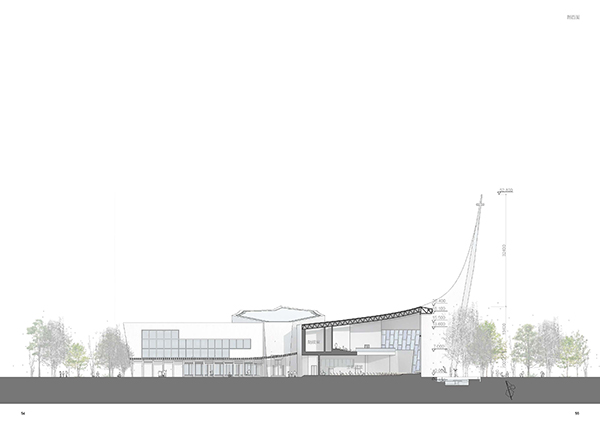According to the Christian doctrine of the Trinity, God is three consubstantial persons: It is the Father who generates, the Son who is begotten, and the Holy Spirit who proceeds. During the design processes, WVA Architects emphasise on the regroupment of the structure based on the Trinitarianism. The project comprises three independent irregular building volumes. The main church symbolizes “the Father”, which locates at the front of the whole ensemble. The tower in the front stands straight pointing upright to the sky, and the cross at the top not only highlights the theme of the Christian church, but also symbolizes the connection of heaven and earth. The second church and the auxiliary buildings adjoin the main church, forms a triangle in plan. The object of the design is to embody the relation among “three persons” by using geometrical language.
While the river to the west of the church combines perfectly with the path, offering a picturesque landscape; the eastern side approach the main road, taking advantage of the convenient traffic to attract visitors to the church plaza. People gather in this peaceful place to makes a serene break from the hustle and bustle of the modern life.
Towards the outside, a suitable white coating meets the triangle-shaped church, standing as a modern sculpture beside the river. From inside, two stories are designed to increase both seating capacity and sense of space.
Comparing with the traditional stained glass, which is generally with gorgeous color and relative to the contents of the Bible, the optimized stained glass window integrates both vintage conception and modern elements, thus adds luster to the contemporary sacred space.
Taking in consideration the significance of energy-efficient concepts to the modern architecture, the window sizes of the building are optimized in order to save energy and satisfy the interior brightness at the meantime. The strip-shaped clerestory windows on the roof are selected to bring in natural light and view from outside, creating a sacred and tranquil vibe pairing white coating and newly-designed stained glass window.
Project Team::WVA ARCHITECTS
Location: Zhangjiagang, China
Area:4270.0 sqm
Architect in Charge, Project Manager: Jean Hubert Chow
Project Team:: Valerio Visagli, Bao Lei , Xiao Yanjun
Rendering Company:ELITE
Photographs: Courtesy of WVA ARCHITECTS

