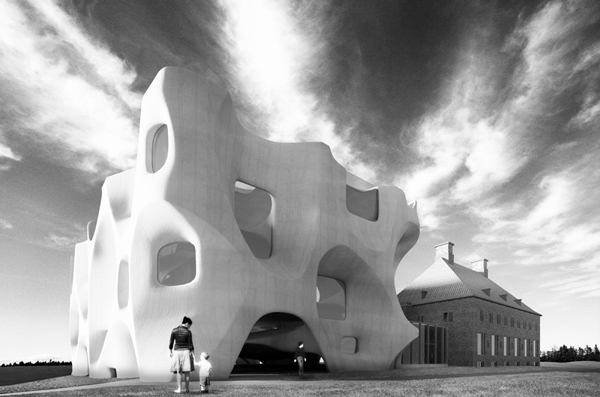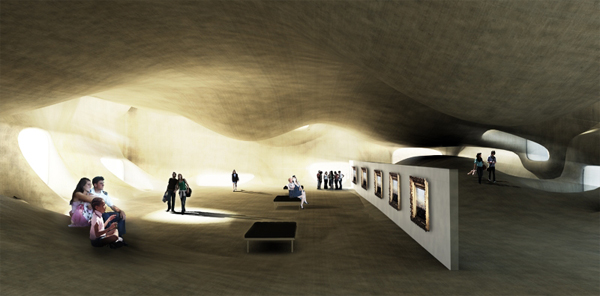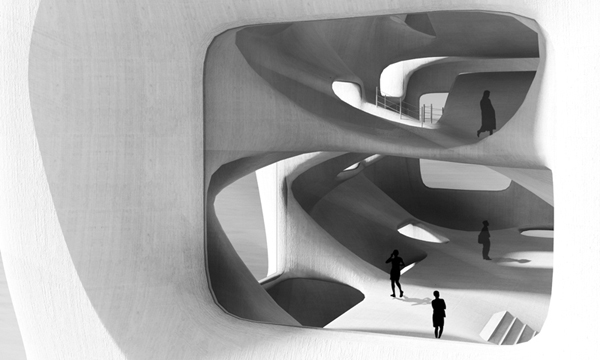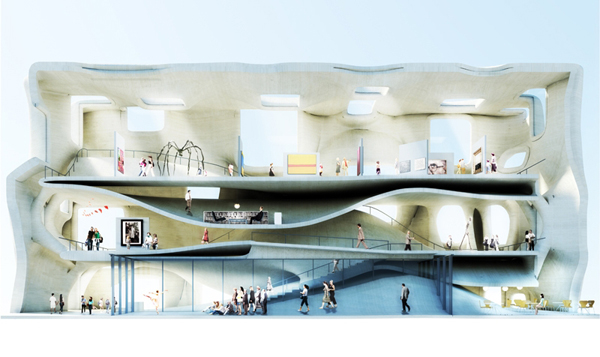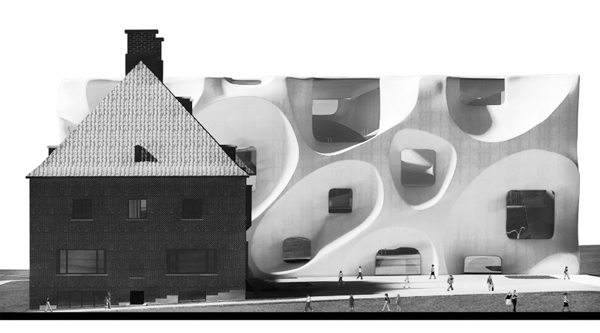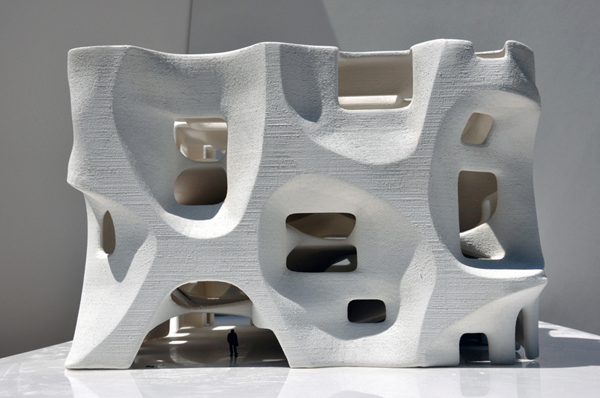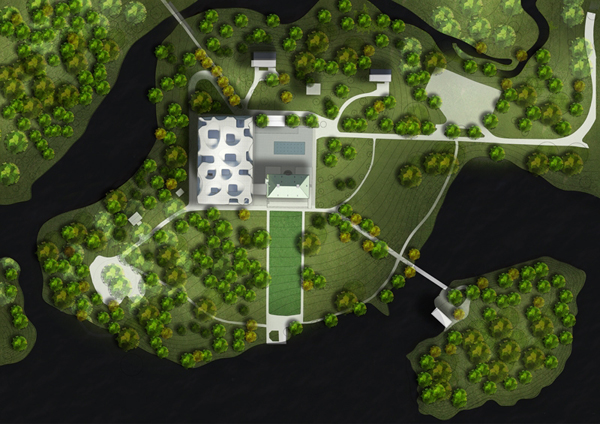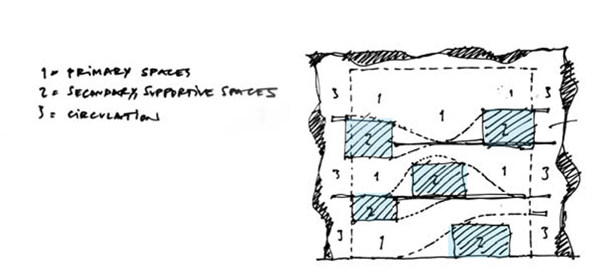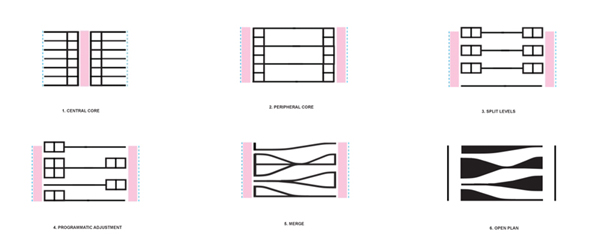This proposal for the Serlachius Museum Extension was designed by PinkCloud Studio, in collaboration with Eero Lunden Architects. The new 4,700 m2 extension for the Serlachius Museum in the Finnish City of Mänttä will have 4 floors and a basement. It will be connected to the adjacent existing museum through a simple entrance, formed in the space between buildings. The extension will be the center of focus when arriving to the new Museum Courtyard, while the old Mansion maintains its position as a dominant within the landscape.
The design explores the relationship between architecture and other visual arts by articulating the succession of exhibition spaces. It relies on the structural configuration of the building to dictate the general museum experience. By placing the structural emphasis on the envelope, the inner space is devoid of visual and physical obstructions, creating a tabula rasa condition of versatile spatial use. The lack of columns allows the floor slabs to take any shape, which provides visitors with the opportunity to experience the exhibited art in a continuous and flowing manner. Instead of a rigid spatial sequence that forces visitors to rush from a gallery to another, the overall spatial concept encourages people to establish their own pace and choreography for their own unique museum experience.

