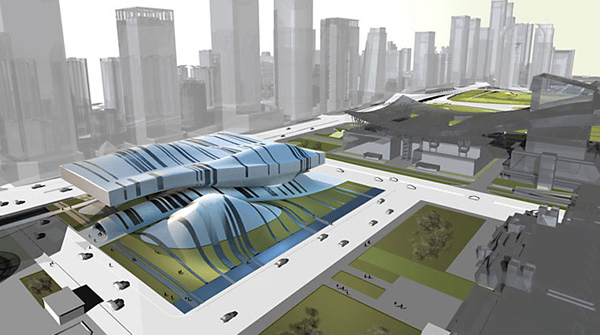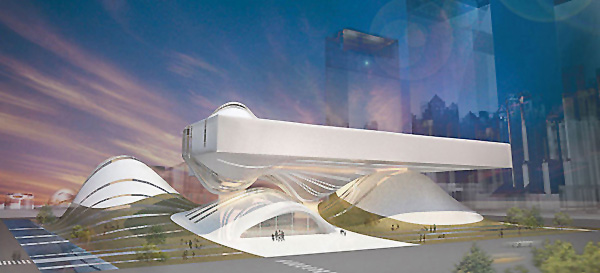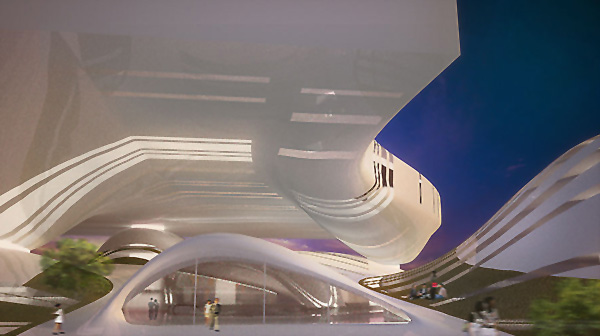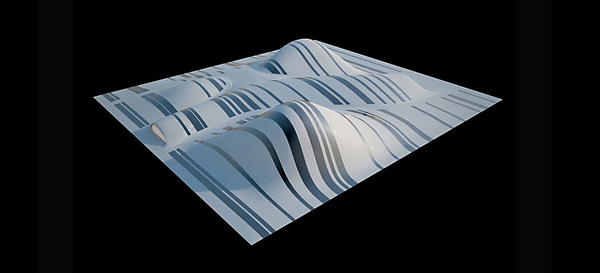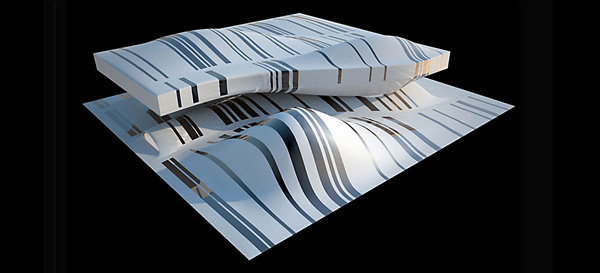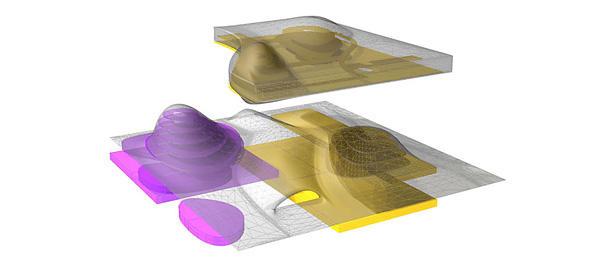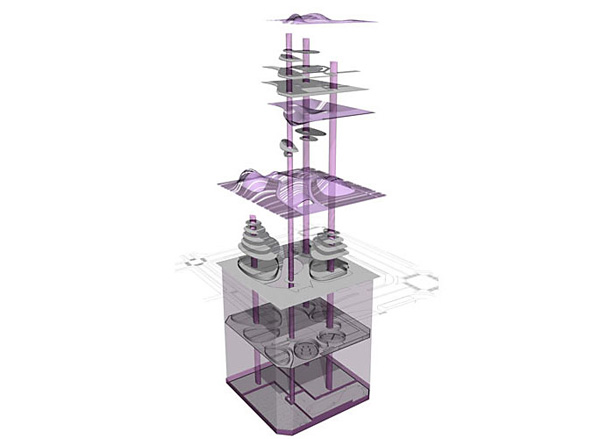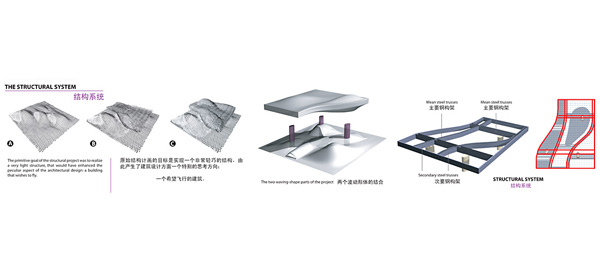The Museum Of Contemporary Art & Planning Exhibition proposal is located at Futian District, Shenzhen’s most important central region for administration, business and culture. The building functions as part of Shenzhen’s civic centre, where the City Library, Opera House, Central Bookstore, Youth Activity Hall (YAH) and other civic building have been built. The international competition held in 2007 required The Museum Of Contemporary Art & Planning Exhibition (MOCAPE) to include two independent and yet inter-connected parts: The museum of Contemporary Art (MOCA) and Planning Exhibition (PE). Designed by Rome-based LABORATORIO 543, the proposal is a 90.000 square meter structure that aims to enhance the service of Shenzhen’s new civic center.
The building is divided into two parts: the first rests on the ground and the other is suspended on the upper level. These undulating segments have multiple connection points, ensuring the overall stability of the structure and facilitating communication between different programs. The structural frame, which is required to support the suspended level, can be compared to a cantilever. Located at ground level, the main entrance belongs to a composition of several protuberances, housing different content and supporting the upper part of the museum.

