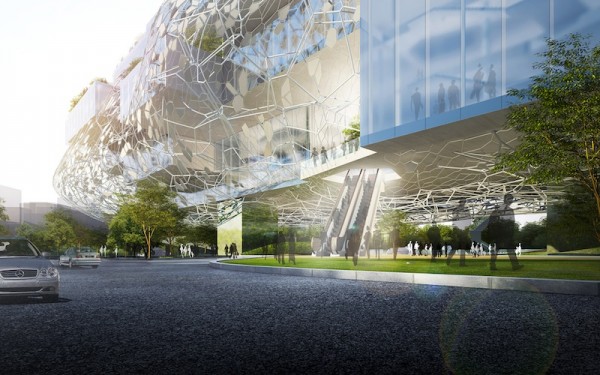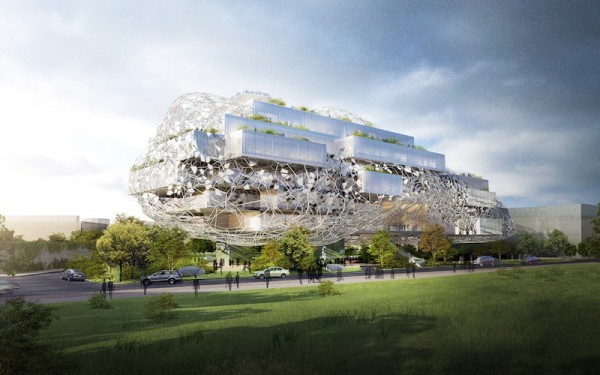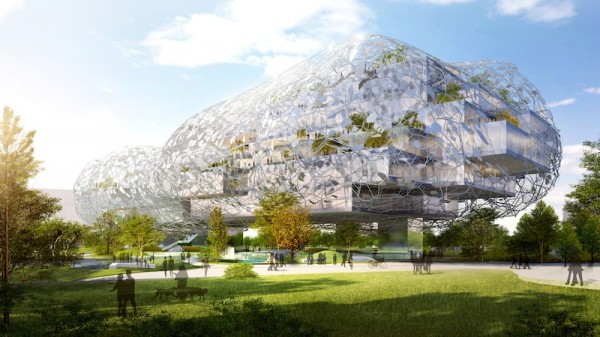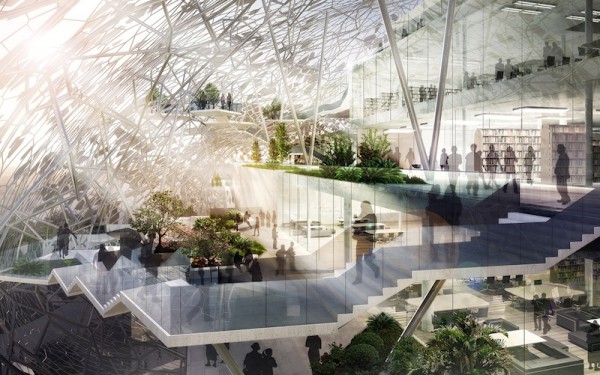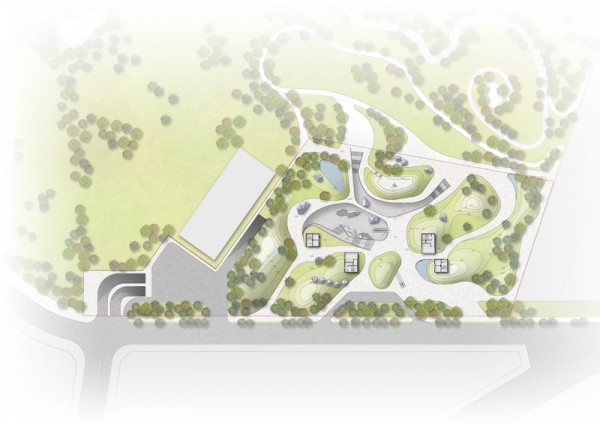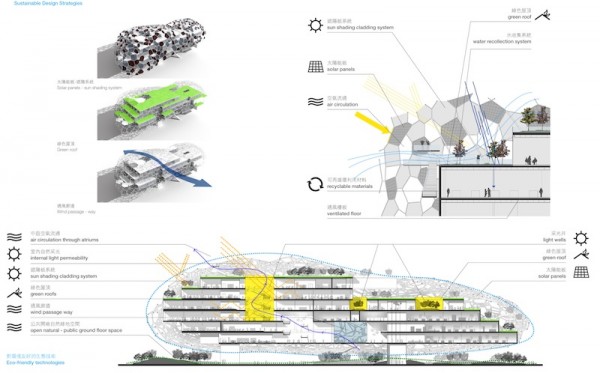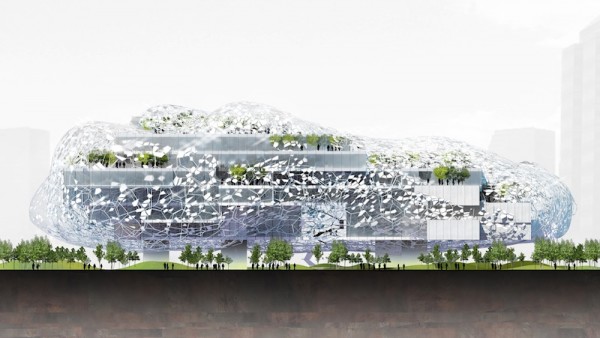With arts and culture at the core of Taichung, Taiwan’s urban identity, and the vision to lead in innovation and technology, RMJM’s design proposal seeks to bring together these significant attributes in a construct emblematic of Taichung’s achievements and vision.
We live in an archival era characterized by an impulse to collect, where all our experiences are supported by technological additions and digital information monitoring. A cultural center is a place of learning and a repository of information, in essence, a large archive. This accumulation of information can be thought of as a sort of “digital cloud,” an invisible archive of sorts.
Linked to this technological framework, the design is envisioned as a “Cultural Cloud” symbolizing what is at once both ethereal and of our age, ancient and futuristic. The “Cultural Cloud” will be an iconic landmark for Taichung, and a tribute to Taiwan’s transformation from an agricultural island to one of the high-tech leaders in the Asia-Pacific region, with Taichung as the gateway.
The new Cultural Center located at the corner of Taichung Gateway Park, envisaged as an urban oasis and a vital link between existing communities and future urban development, provides a social and cultural focus and an arrival gateway to the park. The building and its landscape work in harmony to satisfy a multitude of programmatic uses and to reinforce the connection to the park. The ground plane is transformed into a rolling landscape accessible from every direction, with the structure lifted off the ground, creating a cultural and recreational plaza.
A floating building mass comprised of shifting volumes is shrouded in a porous wrap, creating a perpetual geometric cloud which hovers above the site in the boundless sky. A delicate, semi-transparent structure forms this geometric cloud and facilitates a combination of photovoltaic and translucent panels at its surface. The cloud’s surface will harness the solar power and provide shading for the floating gardens, observation decks, and roof top terraces that inhabit the interstitial space between the cloud and the building mass, offering a unique experience for patrons and visitors.
While the program for the library and the museum are unified into a single articulated mass, the building is organized to allow for independent operation with shared public spaces located in the sunken plaza. Rooted in the belief that the ultimate structural expression is when the structure is unseen yet implied, the structural system, while reinforcing the building design, for this gravity defying, floating mass is yet one more step in the projection of that design philosophy.
With sustainability as a central theme, each element of the design strategy reflects an ambitious effort towards achieving sustainable architecture both in the building’s organization, innovative use of efficient materials and construction solutions. The design combines passive solar energy strategies of direct gain and natural ventilation, with sustainable mechanical strategies towards an overall strategy for CO2 reduction.
Building programs are positioned to take advantage of daylight and views. The elevated building mass with staggered volumes enhances site’s permeability, while creating shading and wind passage-ways for outdoor thermal comfort. The cloud wrap is designed to act as a double façade enclosure providing for integration of PV panels which also double as shading screen, while providing for air circulation and natural cooling.

