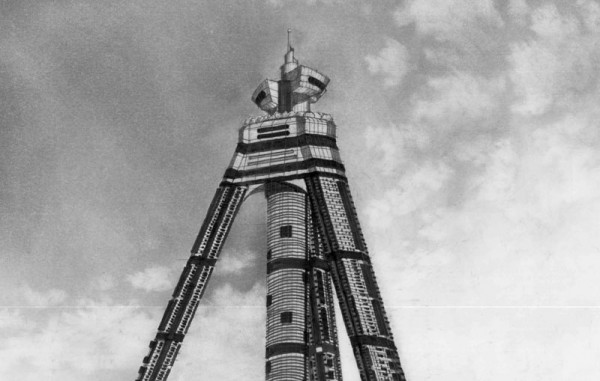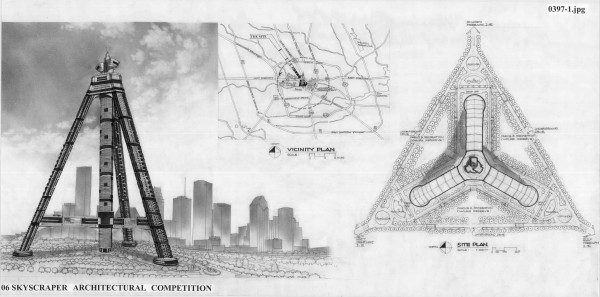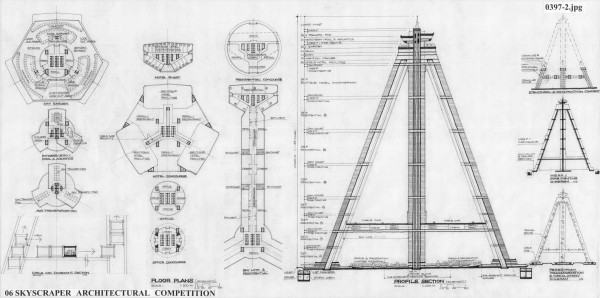Project submitted to the 2006 Skyscraper Competition
Designed by: Alex C. Remigio
Skyscraper of the 21st Century is a human habitat in the sky made possible by an architectural structure. Our proposal is a living place for retreat and utilities. It is an integrated space for work that motivates career advancement and productivity. It is a mix use of bank, hotel, convention center, library and a museum. It is a hub for recreation like cinemas, fitness, sports, aquatics, and nature park leisure. This structure will sum up the whole package complex.
The vertical development is an excellent idea of housing one continuous building with mix-use, while eliminating the traditional cluttered buildings, and road grids freeing the land for nature reserve. The plan will provide more open space that will be beneficial for the environment and sustainability.
The skyscraper is designed for human scale as the building is slim, tall, and yet sturdy. The materials to be use are lightweight composite stone, heat sinking metal and tempered glass. The color palette to be use shall be warm and metallic to reach human senses. The mast is elevated mainly in rows with average of 24 floors each for residential. It starts with paneling and protruding balconies to express human scale, getting articulated impression and achieve refinement as it goes upward with the use of more glass.

















