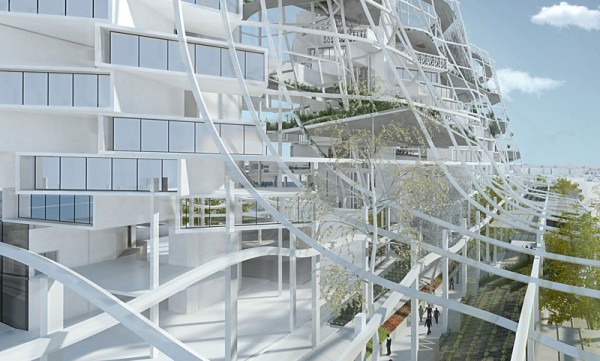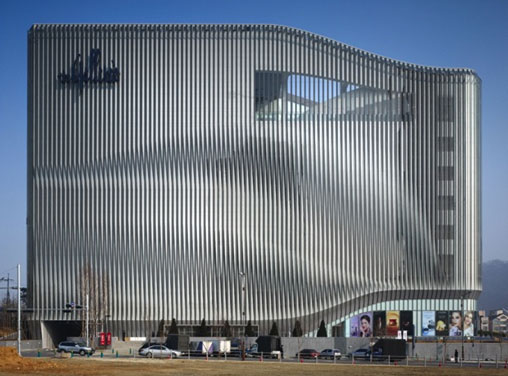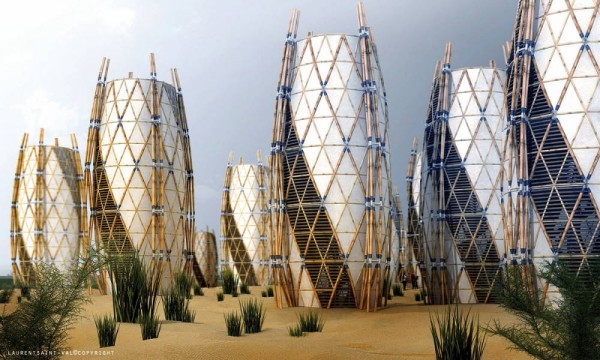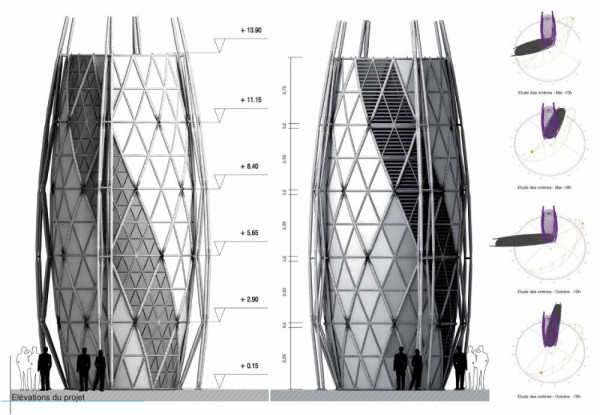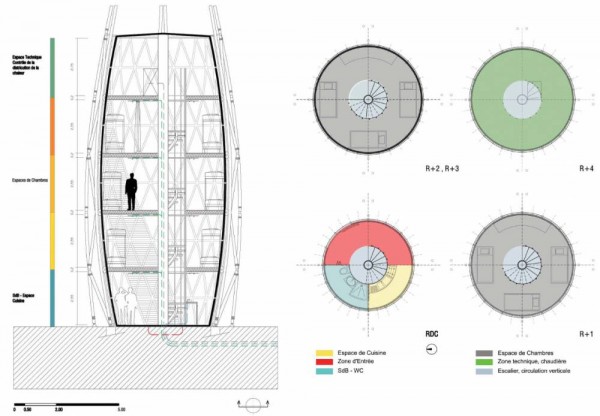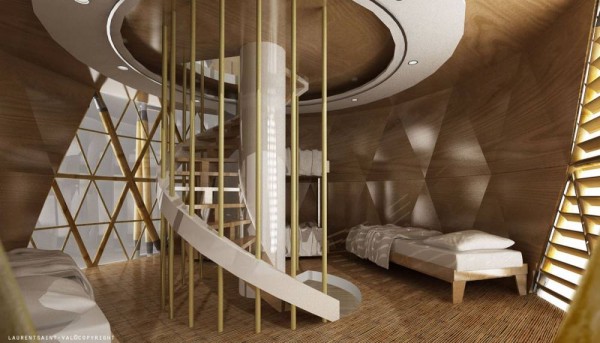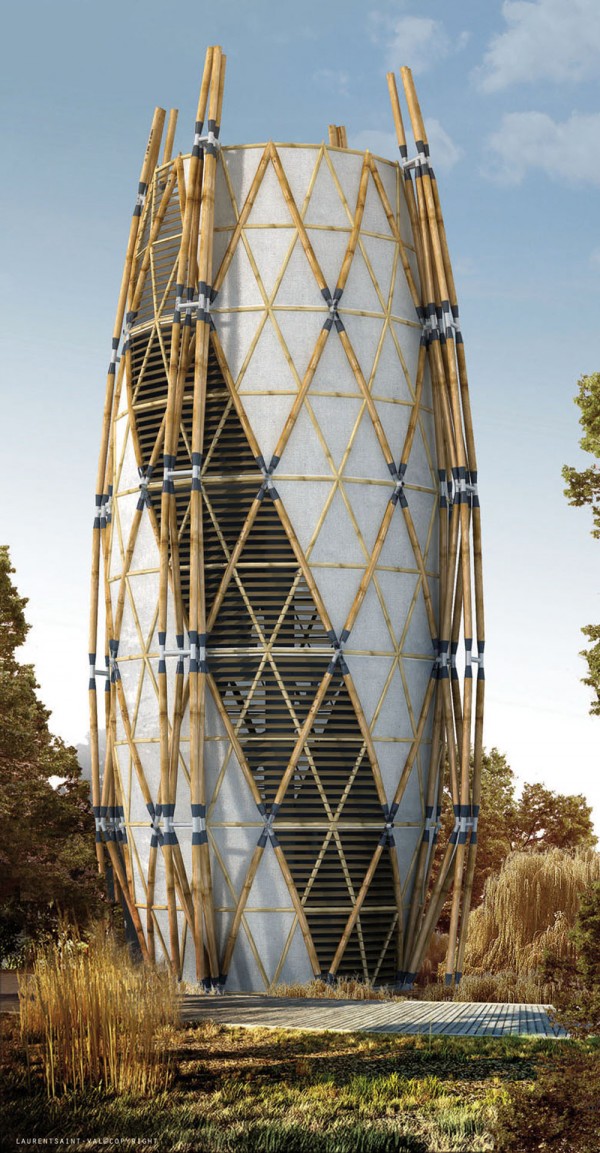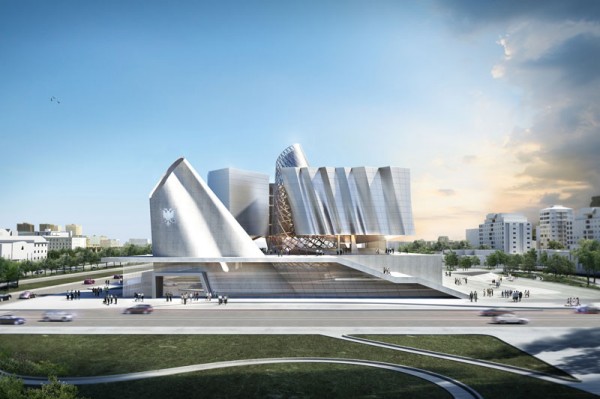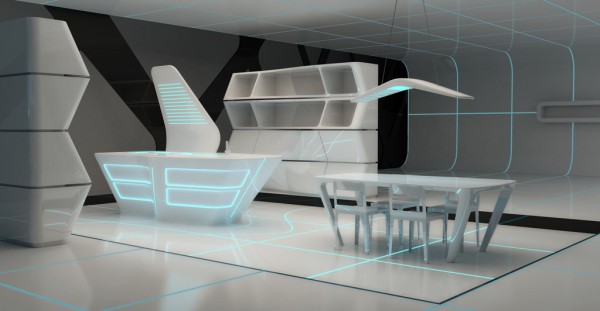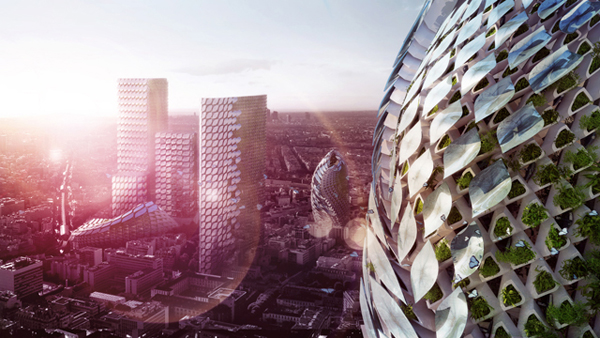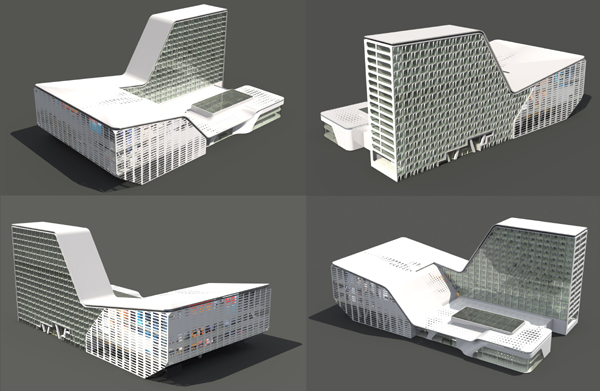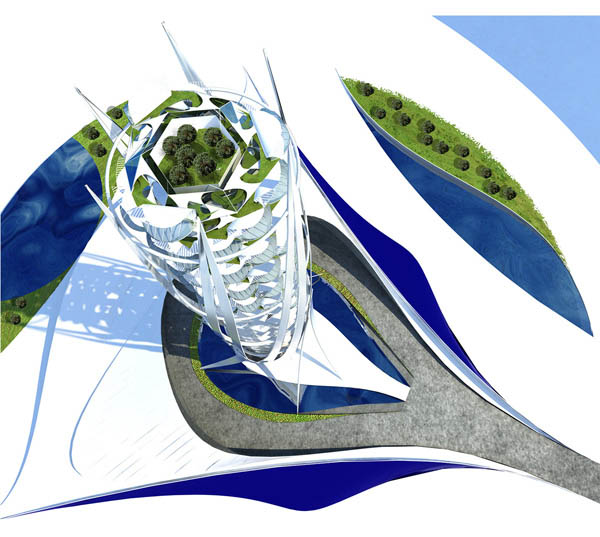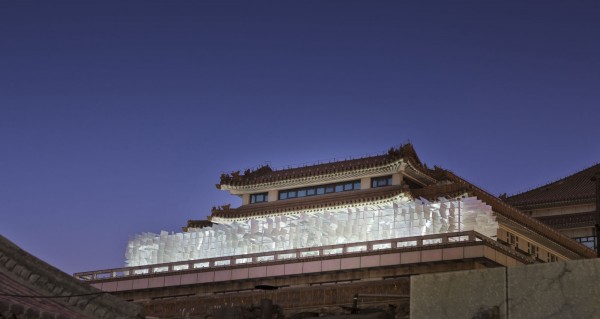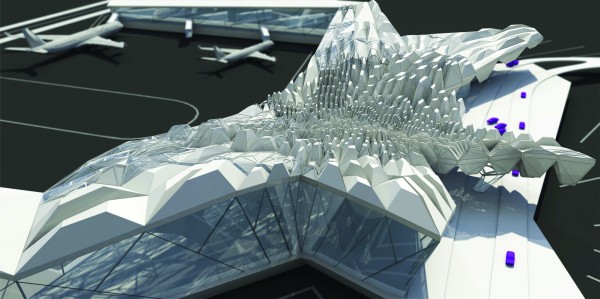Finalist
2011 Skyscraper Competition
Michael Leef, Tahel Shaar
Israel
This project proposes an innovative spatial integration between nature, agriculture, and urbanization – an analysis of Jerusalem’s future development. In Jerusalem, land is a valuable and scarce resource, it is a city that has nowhere to expand; geo-political reasons prevent the city from expanding to the north, east, and south, while ecological reasons prevent the city from expanding to the west, therefore, Jerusalem can only expand internally.
The Agro-Housing Towers are part of our urban masterplan – a multi-use complex with commercial, public, and cultural spaces on the street level and agricultural housing and agro-public spaces above. It is a new way of perceiving the urban fabric by creating a structural network of built space with productive and natural open spaces. The towers have a continuous system of agricultural fields on the southern façade – designed according to the annual sun movement to allow agriculture to exist vertically in the maximum number of levels. Read the rest of this entry »

