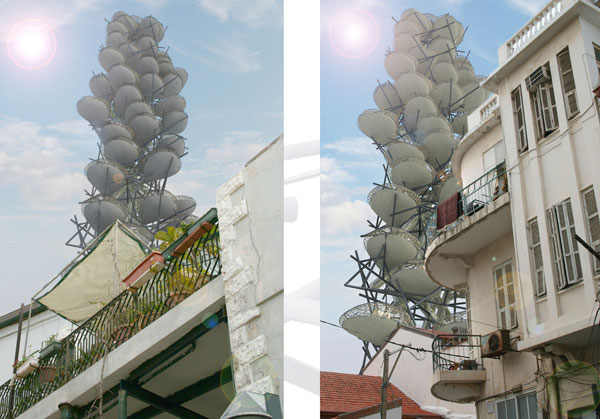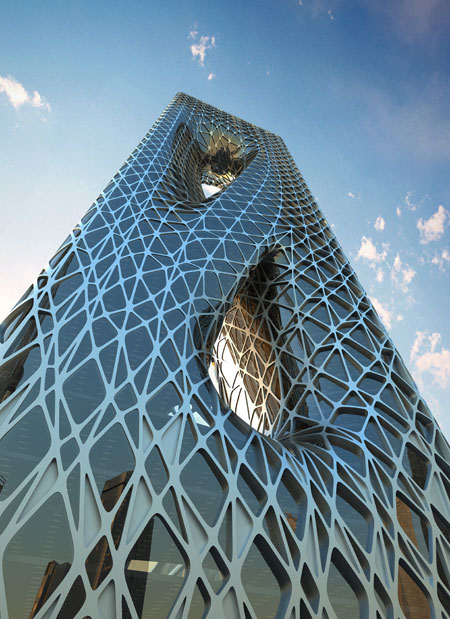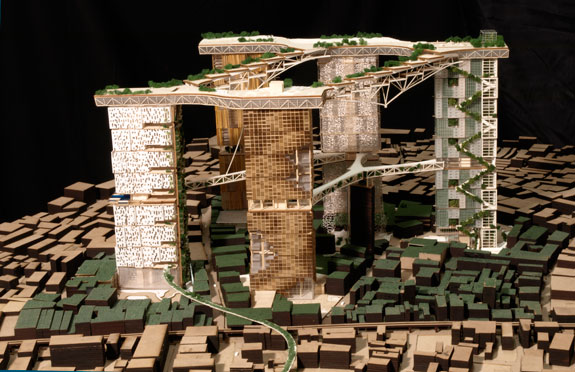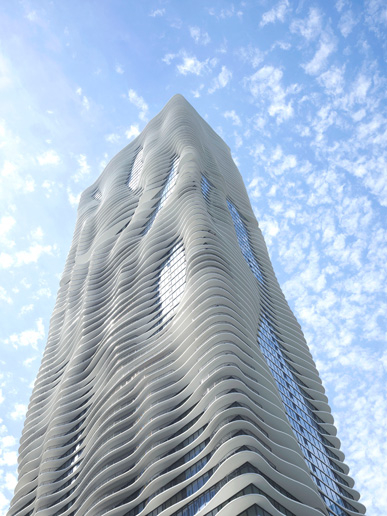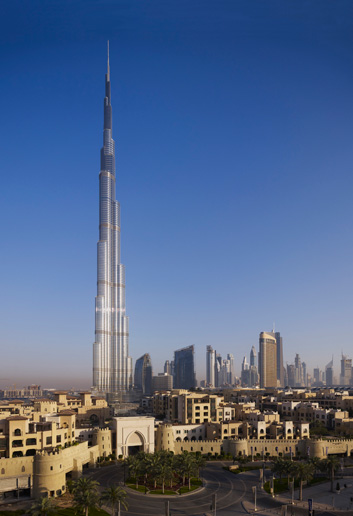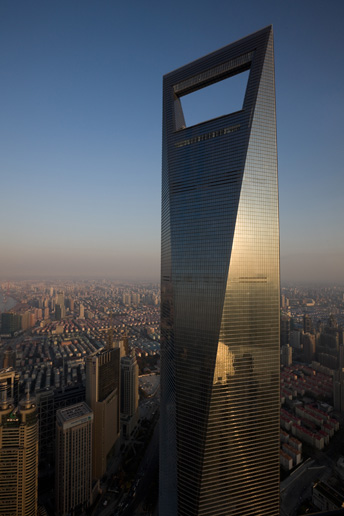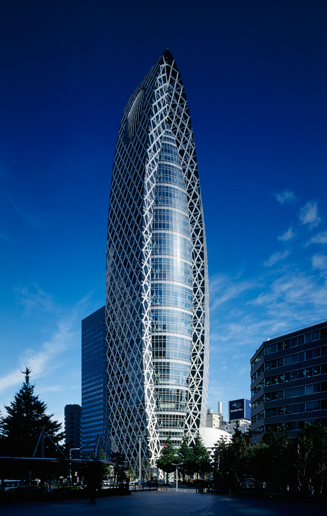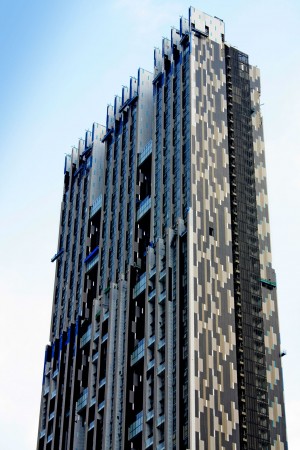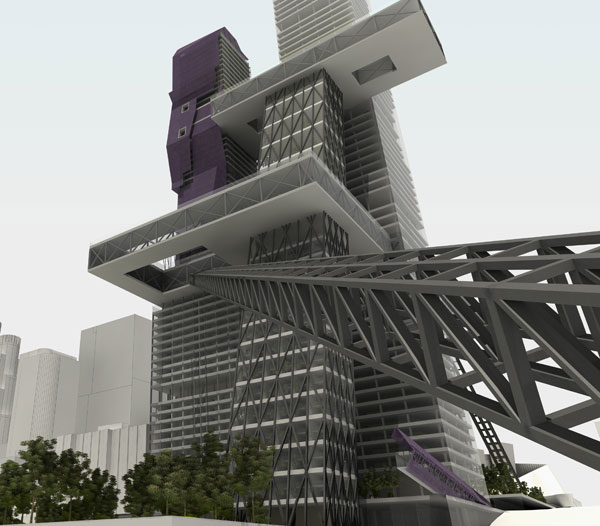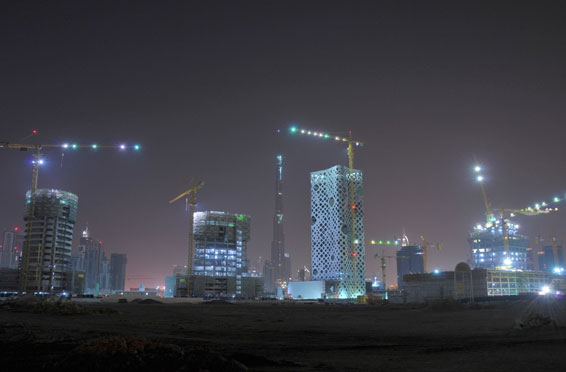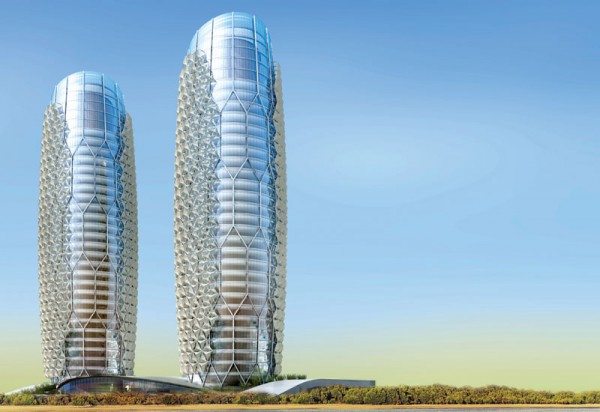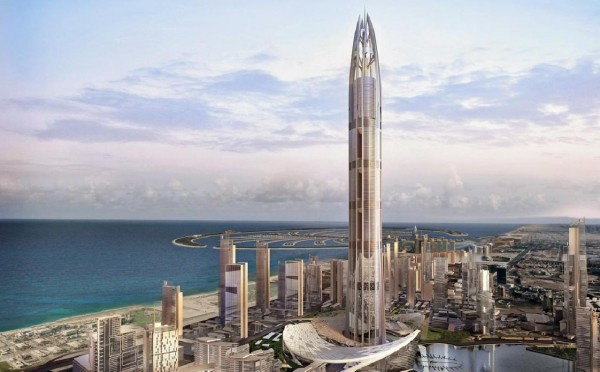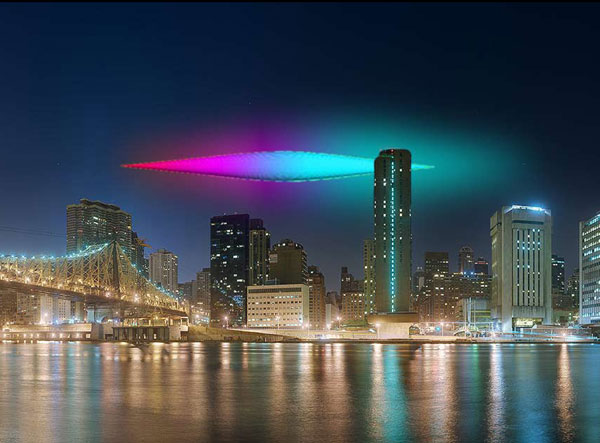
Twenty-seven Billion tons of CO2 are released into the atmosphere every year. This has resulted in a one-degree-centigrade rise in global temperature since the Industrial Revolution. Carbon emissions are causing Climate Change across the globe, resulting in hurricanes, rising sea levels, spreading deserts, and the loss of arable land.
SKYGLOW is a 200 meter-long helium filled airship that is solar powered and enveloped in a flexible OLED lighting membrane. SKYGLOW will be flown into major population centers on any continent and docked at these locations. Multiple smaller replicas of SKYGLOW, fitted with touch screen questionnaires, will form an interactive night park at its base. The public will be invited to answer these questionnaires on carbon related issues in our homes, transport choices, and recycling levels. In turn this information will feed into the lighting of the small SKYGLOWS. The colors range from red, where the results are poor, to blue, which shows a change for the better. Targets can be advised and the public can revisit the Night Park to recalculate their carbon footprint. All this information will then be fed into the main SKYGLOW, along with national grid energy consumption levels and air quality information.
The intention is that within a short period of time the impact of positive choices will make a visible difference to the OLED output of the SKYGLOW.
The project was designed by Ross Orr, Gary Dubary, Andy Kiely and Adam Lauri who took part in a back to work scheme called Greenshoots. Greenshoots gave unemployed professionals in the construction industry the opportunity to work on a eVolo Competition in a live work environment which was kindly provided by FHP Architects.
Read the rest of this entry »

