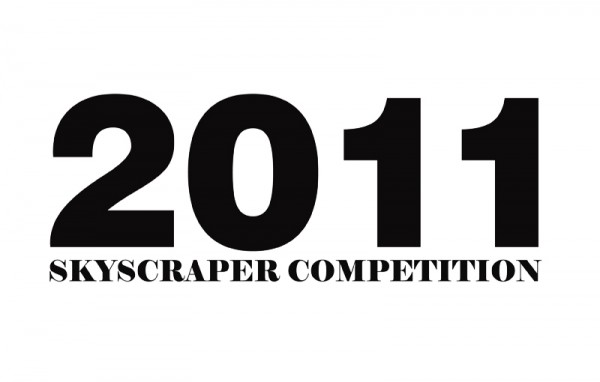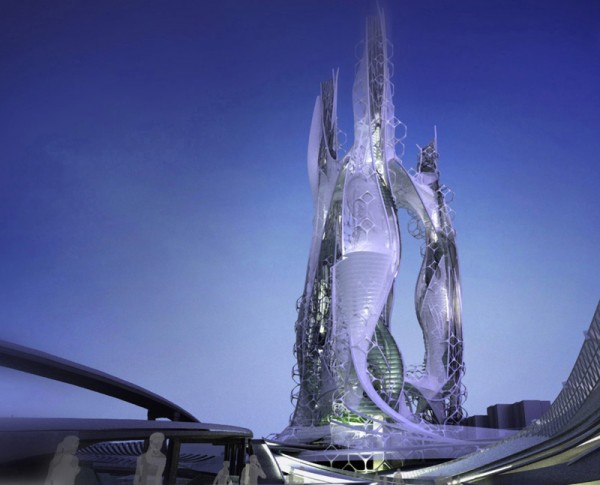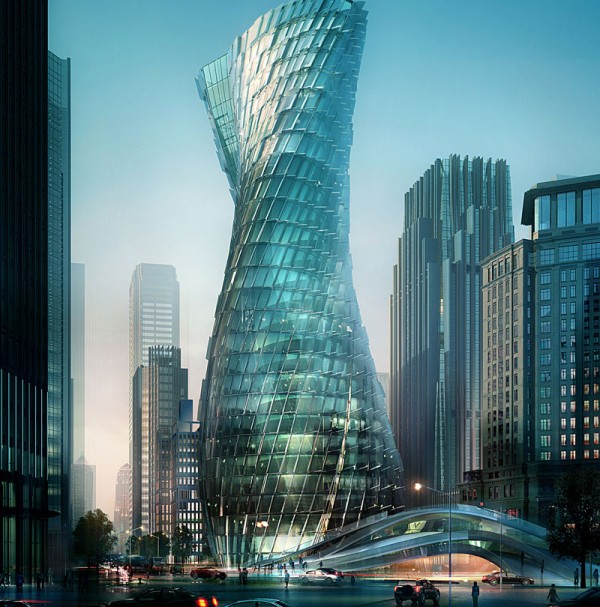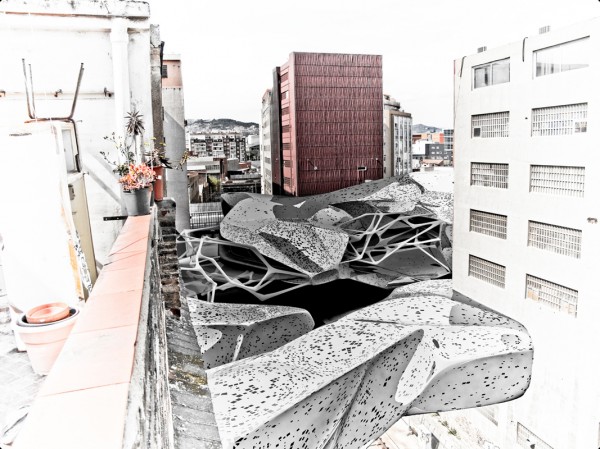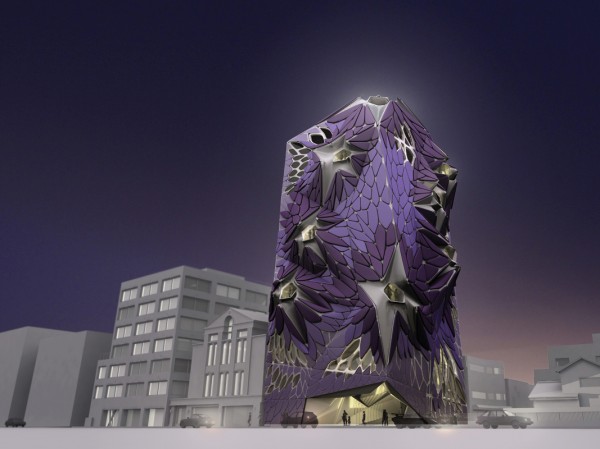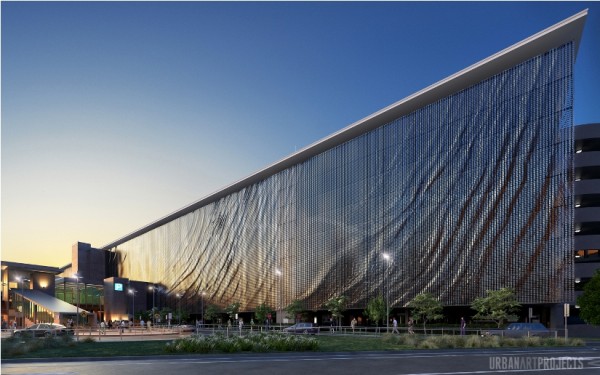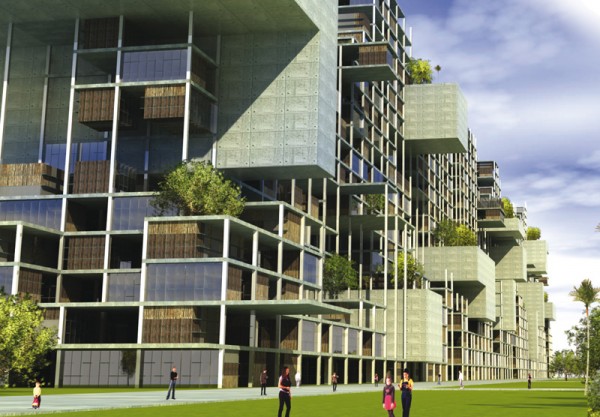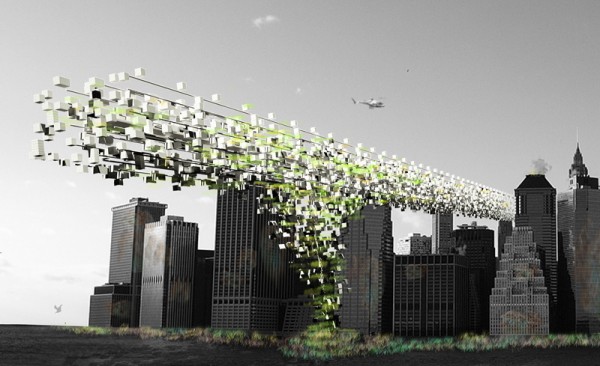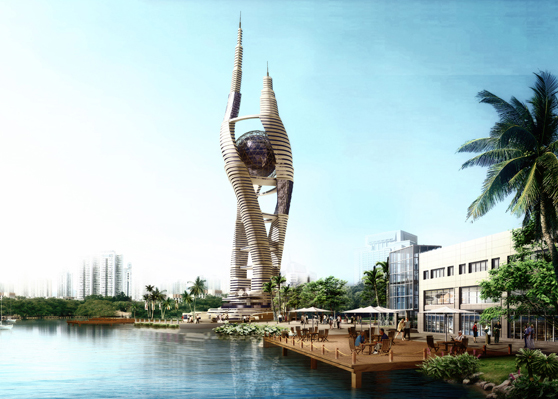eVolo Magazine is pleased to invite students, architects, engineers, and designers from around the globe to take part in the 2011 Skyscraper Competition.
The annual eVolo Skyscraper Competition is a forum for the discussion, development, and promotion of innovative concepts for vertical density. It examines the relationship between the skyscraper and the natural world, the skyscraper and the community, and the skyscraper and the city.
The exponential increase of the world’s population and its unprecedented shift from rural to urban areas has prompted hundreds of new developments without adequate urban planning and poor architectural design. The aim of this competition is to redefine what we understand as a skyscraper and initiate a new architectural discourse of economic, environmental, intellectual, and perceptual responsibility that could ultimately modify our cities and improve our way of life.
The use of new materials, technologies, aesthetics, and novel spatial organizations, along with studies on globalization, flexibility, adaptability, and the digital revolution are some of the multi-layered elements that the participants should take into consideration. This is also an investigation on the public and private space and the role of the individual and the collective in the creation of a dynamic and adaptive vertical community.
There are no restrictions in regards to site, program or size. The objective is to provide maximum freedom to the participants to engage the project without constraints in the most creative way. What is a skyscraper in the 21st century? What are the historical, contextual, social, urban, and environmental responsibilities of these mega-structures?
Registration
Students, architects, engineers, and designers are invited to participate in the competition. We encourage you to have multidisciplinary teams.
- Participants must register by January 11, 2011.
- Early Registration: US $65 until November 16, 2010
- Late Registration: US $85 from November 17, 2010 to January 11, 2011
- One registration = One project.
- Participants may submit various projects, but must register each entry.
- There is no limit as to the number of participants per team. Individual entries are accepted.
- After your registration has been approved eVolo will send the registration number which will be necessary for submission boards.
Schedule
- July 19, 2010 – Competition announcement, registration begins, acceptance of questions
- November 8, 2010 – Deadline for submitting questions
- November 16, 2010 – Early registration deadline
- November 30, 2010 – Answers to questions posted on website
- January 11, 2011 – Late registration deadline
- January 18, 2011 – Project submission deadline
- February 28, 2011 – Winners’ announcement
Submission Requirements
This is a digital competition and no hardcopies are necessary. Entrants must submit their proposal via email no later than January 18, 2011 (23:00 hours US Eastern Time) to the following email address: skyscraper2011@evolo.us
The project submission must contain the following files:
- Two boards with the project information including plans, sections, and perspectives. Participants are encouraged to submit all the information they consider necessary to explain their proposal. These boards should be 24″ X 48″ in HORIZONTAL format. The resolution of the boards must be 150 dpi, RGB mode and saved as JPG files. The upper right corner of each board must contain the participation number. There should not be any marks or any other form of identification. The files must be named after the registration number followed by the board number. For example: 0101-1.jpg and 0101-2.jpg.
- A DOC file containing the project statement (600 words max). This file must be named after the registration number followed by the word “statement”. For example: 0101-statement.doc.
- A DOC file containing the entrants’ personal information, including name, profession, address, and email. This file must be named after the registration number followed by the word “info”. For example: 0101-info.doc.
- All the files must be placed in a ZIP folder named after your registration number. For example: 0101.zip
Jury
Benjamin Aranda [principal Aranda\Lasch]
Juan Azulay [principal Matter Management, professor at Southern California Institute of Architecture]
CarloMaria Ciampoli [port director Live Architecture Network]
Mario Cipresso [principal Studio Shift, professor at University of Southern California]
Ted Givens [associate director RMJM]
Eric Goldemberg [principal Monad Studio, professor at Florida International University]
Jose Gonzalez [principal Softlab, professor at Pratt Institute]
John Hill [editor Archidose]
Mitchell Joachim [principal Terreform One, professor at New York University]
Andrew Liang [principal Studio 0.10., professor at University of Southern California]
Chris Lasch [principal Aranda\Lasch]
Neri Oxman [principal Materialecology, Presidential Fellow at MIT Media Lab]
Javier Quintana [principal Taller Basico de Arquitectura, Dean of IE School of Architecture]
Rezza Rahdian [Architect, Second Place 2009 Skyscraper Competition]
Michel Rojkind [principal Rojkind Arquitectos]
Michael Szivos [principal Softlab, professor at Pratt Institute]
Regulations
- This is an anonymous competition and the registration number is the only means of identification.
- The official language of the competition is English.
- The registration fee is non-refundable.
- Contacting the Jury is prohibited.
- Entrants will be disqualified if any of the competition rules are not considered.
- Participation assumes acceptance of the regulations.
Awards
- 1st place – US $5000
- 2nd place – US $2000
- 3rd place – US $1000
Winners and special mentions will be published in several print magazines including eVolo_04.
Previous winners have been featured in:
About:Blank Magazine – Portugal, Aeroflot – Russia, Architecture and Culture – Korea, AWM – The Netherlands, B-1 – Thailand, Bauwelt – Germany, Blueprint – United Kingdom, BusinessWeek – USA, C3 – Korea, CAAOH – Ukraine, Casamica – Italy, Casas y Mas – Mexico, Discover Magazine – USA, Enlace – Mexico, Focus – Canada/Italy, Future Arquitecturas – Spain, Grazia Casa – Italy, Indian Architect Builder – India, Kijk – The Netherlands, L’Installatore Italiano – Italy, La Razon – Spain, L’Arca – Italy, Le Fourquet – Mexico, L’Uomo Vogue – Italy, Mark Magazine – The Netherlands, Mladina – Slovenia, NAN – Spain, New Scientist – United Kingdom, Of Arch – Italy, Pasajes de Arquitectura – Spain, Popular Mechanics – USA/Russia, Puls Biznesu – Poland, Quo – China/Spain, RUM – Sweden, Salt Magazine – The Netherlands, Space – Korea, Spade – Canada, Spazio Casa – Italy, Stafette – Germany, Tatlin – Russia, The Broker – The Netherlands, The Outlook Magazine – China, Time Style and Design – USA, Vida Simples Magazine – Brazil, Vogue – Australia, USA, Vox Design – Poland, Wettbewerbe Aktuell – Germany, Wired – USA/Italy, Woongjin – Korea, World Architecture – China

