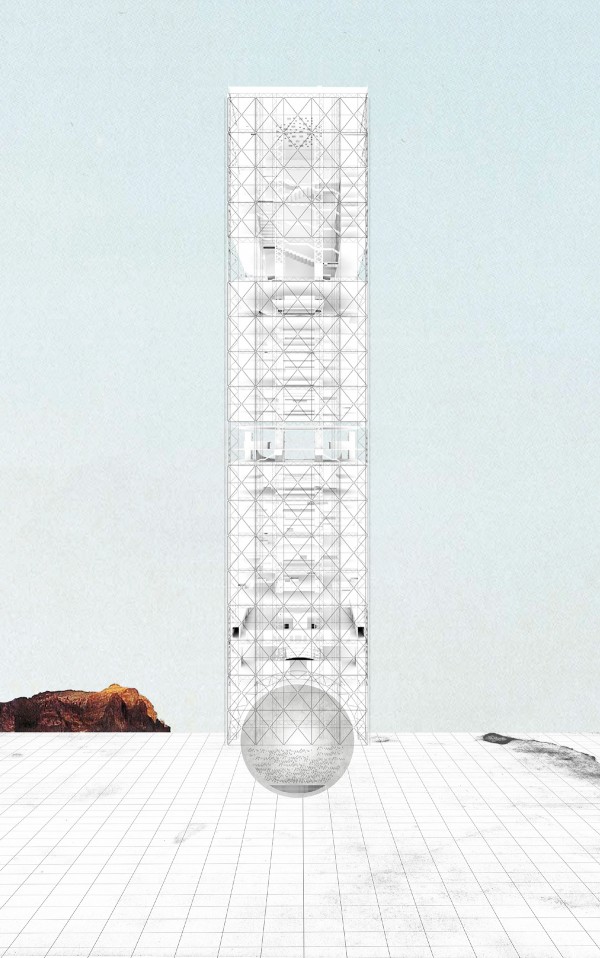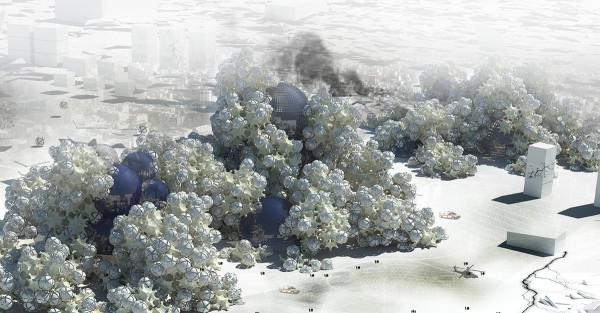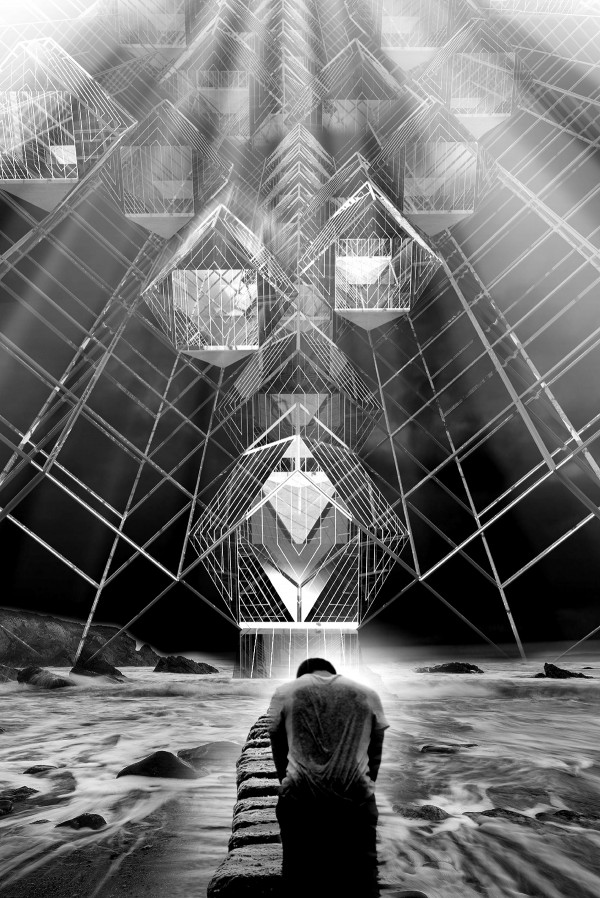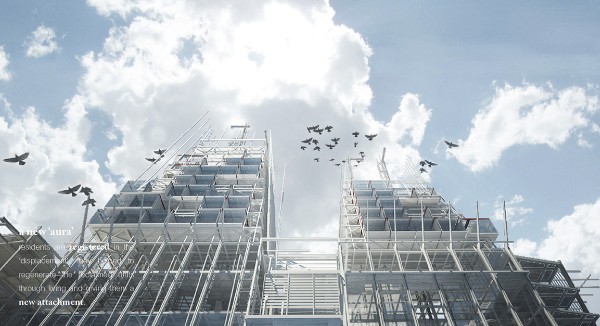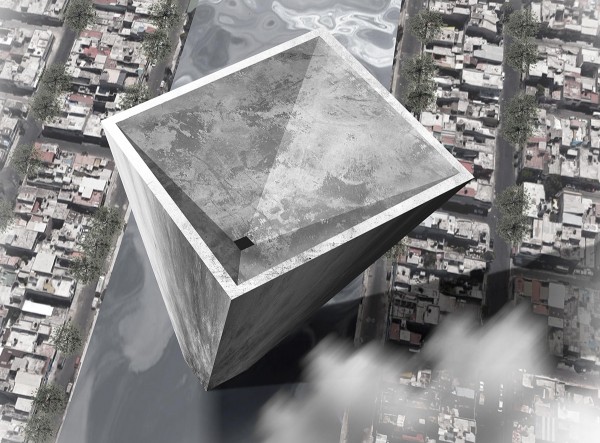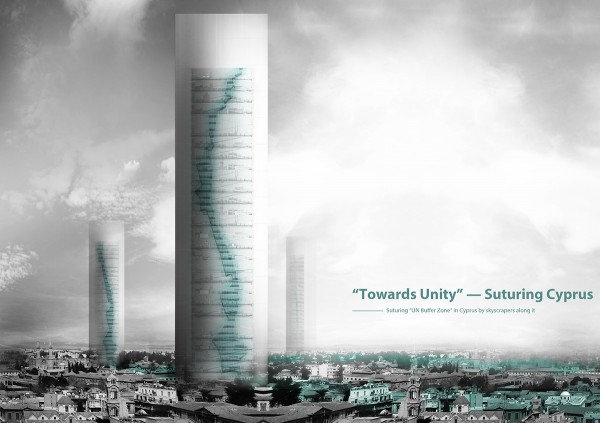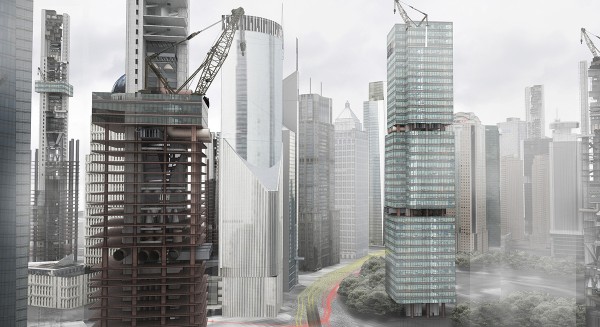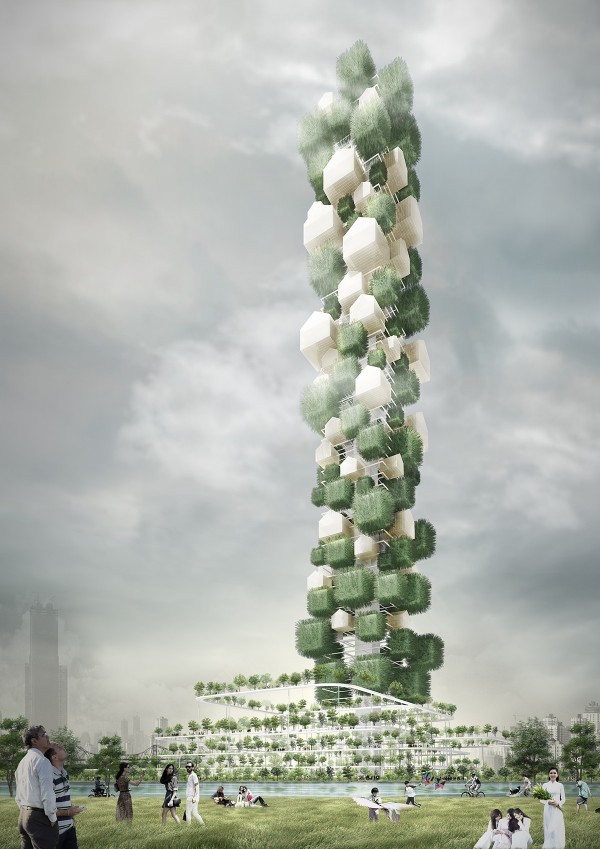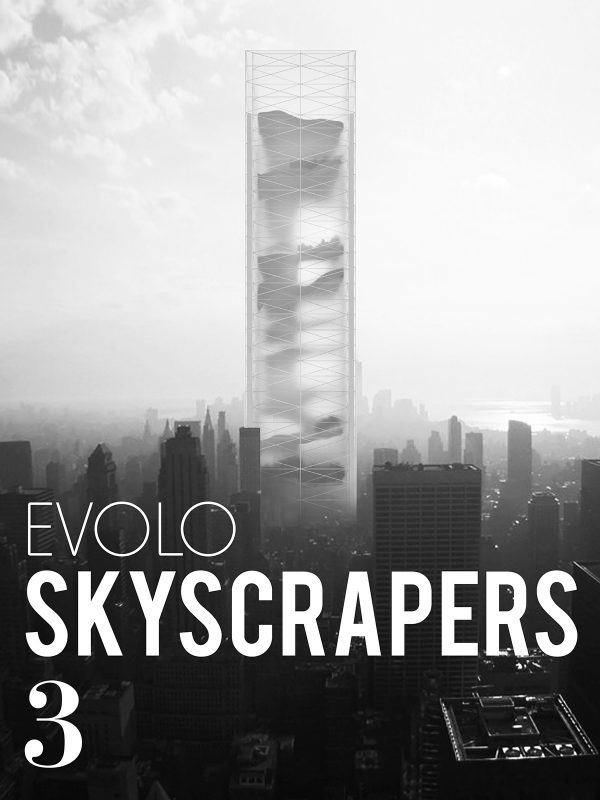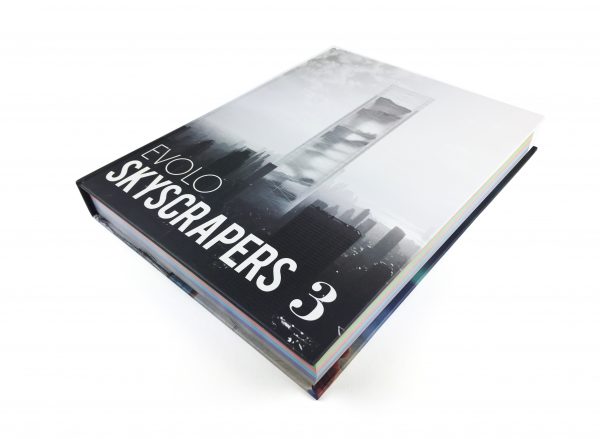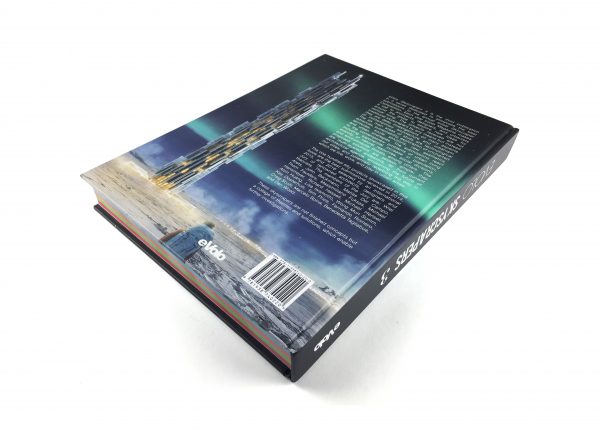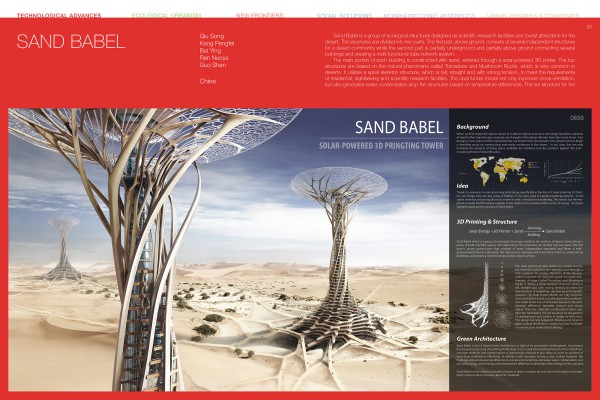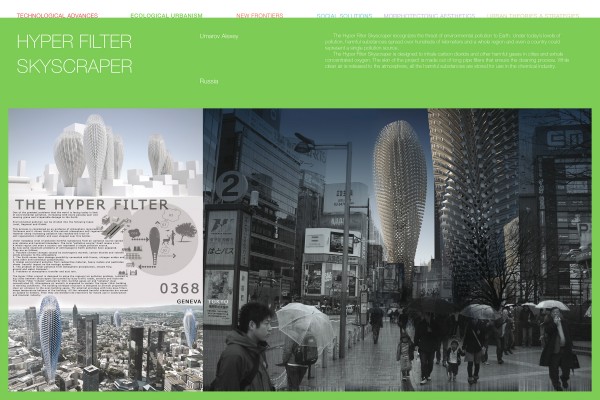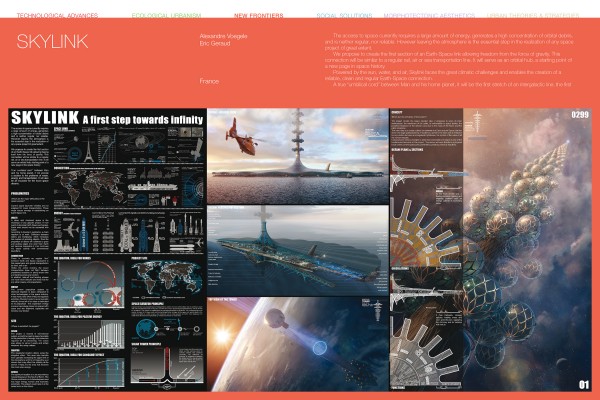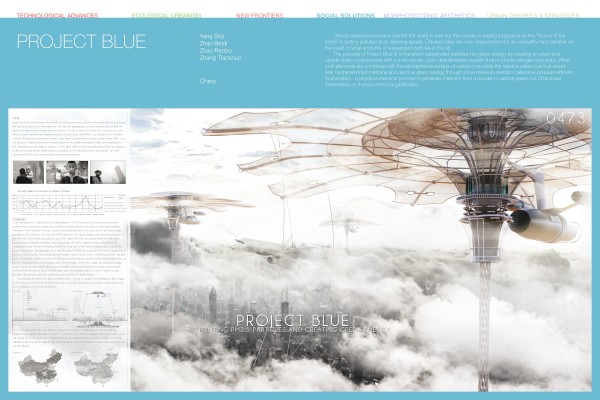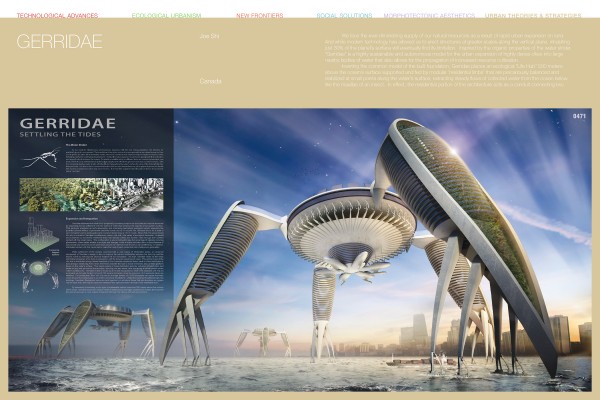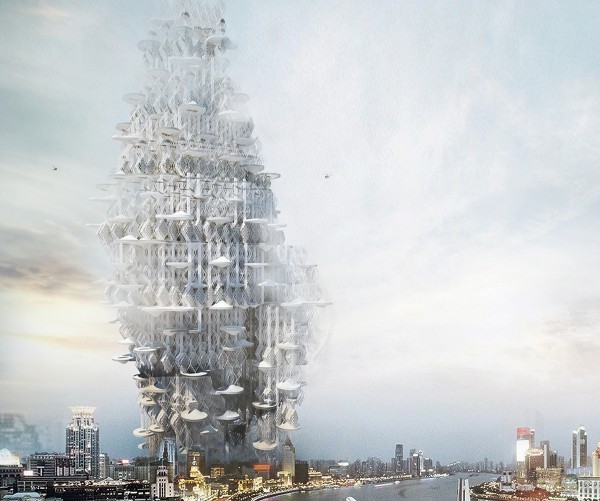Honorable Mention
2016 Skyscraper Competition
Alessandro Arcangeli, Filippo Fiorani
The Netherlands
Core Issue
Modern capitalism has been the 20th Century’s religion, and finance is its product. This system created utter inequality, the final stage of class struggle, where 1% of the population controls more than 40% of world’s wealth. Growing inequality is the flip side of something else: shrinking opportunity.
Whenever we diminish equality of opportunity, it means that we are not using some of our most valuable assets—our people—in the most productive way possible. In 2008 financial capitalism collapsed. This collapse aroused the crowds, breathing life into a new political and economical approach, which we call Socialism 2.0. The upcoming neo-socialist economy requires a collective action, it is based on the certainty that paying attention to everyone else’s self-interest-in other words, the common welfare-is in fact a precondition for one’s own ultimate well-being. The Architectural product of the XX century was the Skyscraper, and its mania for reaching the sky. The Skyscraper is the XX century’s Babel tower, where people only work, speaking different languages, distancing themselves from the city and from other people.
Our Position
Assuming that every spatial choice is political, and every political choice is spatial, we want to reverse the idea of the skyscraper, giving back the tower to the public. Most of the hybrid buildings we know failed, resulting in structures where different functions and spaces just stand in top or in front of each other, without interacting. We tried to create a space where functions and spaces interact, rather than co-exist, basing our design on the distinction that Aristotelis first, than Hannah Arendt, made, between the two verbs act and work.
A space where people act rather than work. Action goes on directly between men, corresponding to the human condition of plurality, to the fact that men, not man, live the earth. Plurality and connectivity are the natural conditions of Agorà.
Architectural Manifestation
We take the street and we flip it, arranging in vertical all the spaces we walk through when we go for a stroll in town. We base our design on the connection within public and private spaces.
The former will be distributed along the three dimensions of the tower, the latter will be literally re-invented: a new flexible working space, based on interactions between spaces and people, where sharing is the keyword: sharing services, workforce, ideas. From the city of Madrid, we access the tower arising on the new Spanish parliament, where the community decides for itself in a new form of free and collaborative democracy. From this political theatre we walk up to two squares that introduce the working spaces. Six modules of three floors, for different needs. These spaces stand on a structural steel grid along which tools such as chairs, printers, tables, panels, slide, being accessible by everyone. This space is conceived for young workers, startuppers, students, who have the possibility to rent a just a cheap table, enjoying the possibility of sharing the cost of common services and more important: to meet other people, potential collaborators and teammates. If we keep climbing the tower we end up in the library, conceived as an ascent on big steps to the rooftop. In the boarding spaces we found the hologram rooms, where people can experience through holograms, and 3d projections the spaces descriptor in the good old books. On top of the tower we find what called the labyrinth: a space where people lose themselves and meet inside this monumental labyrinth of monoliths scattered on the square. The whole building is conceived as a spiritual and social path, running from the crowded arena, to the spiritual, intimate, religious labyrinth. Read the rest of this entry »

