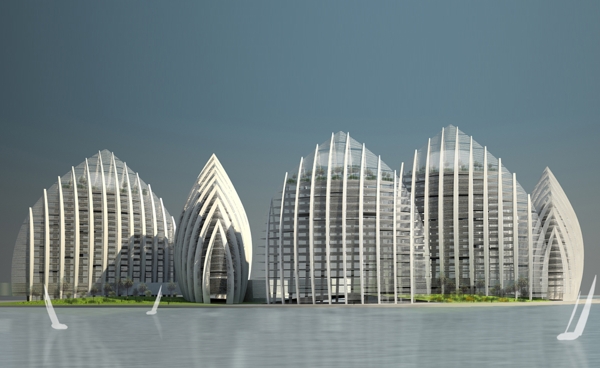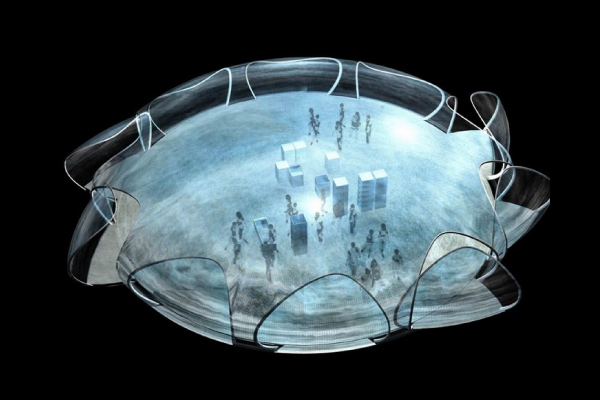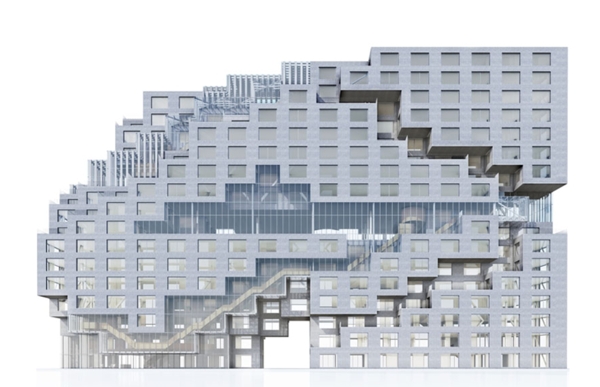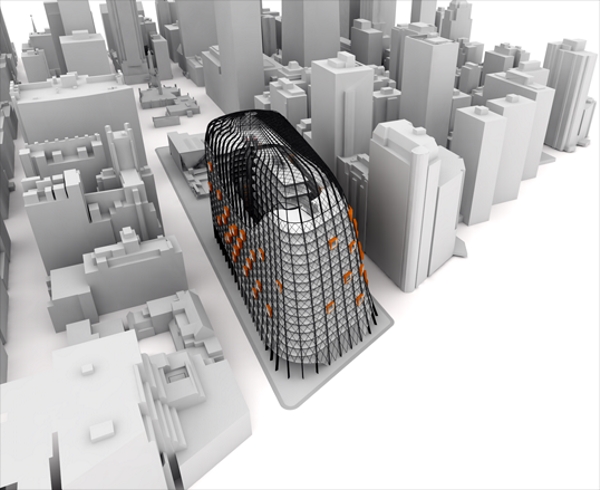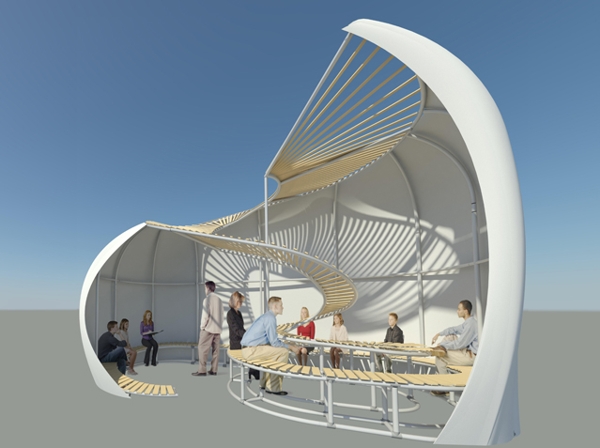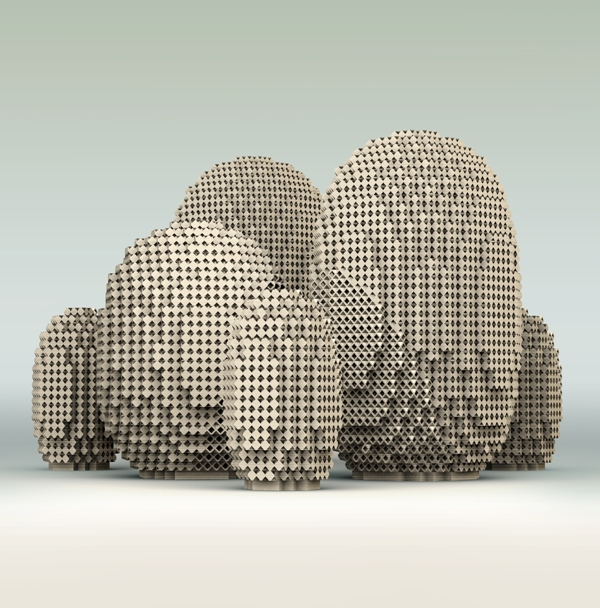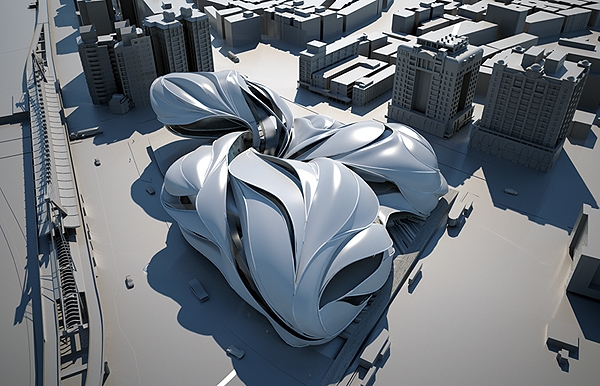The Putrajaya Waterfront development, south of Kuala Lumpur, is home to a large planned residential tower complex in Precinct 4. As part of large centrally planned commercial and government district the towers Studio Nicoletti Associati conceived the design to stand as counterpoint to the tall traditional towers nearby. The overall form is both reminiscent of a sailboat’s profile and a nod to Islamic design sensibilities by terminating with a contemporary ogive arch. Starting with an rounded exoskeleton the towers vary in height and orientation to create an open, pedestrian friendly landscape. Each tower ranging from 18 to 20 stories is topped out with a large terrace spa and green space partially shaded by the support structure that terminates a few stories above. The project totals 278,000 square feet of floor area.
The brise soleil skin provides the distinct identity to the buildings as well as high energy performance which is estimated to reduce energy consumption by 50% of typical mid-rise residential towers in Singapore. The supporting frame will act as a shading device over the glazing but not affect views. The buildings are to support natural cooling techniques which will enter the operable windows and be flushed out through the same apartment or across multiple floors. The buildings are placed to avoid blocking prevailing breezes. Read the rest of this entry »

