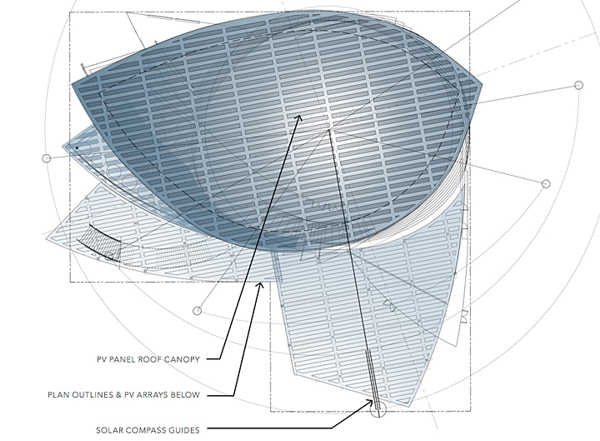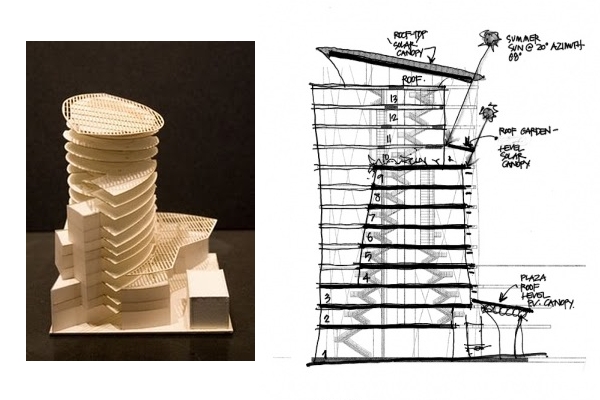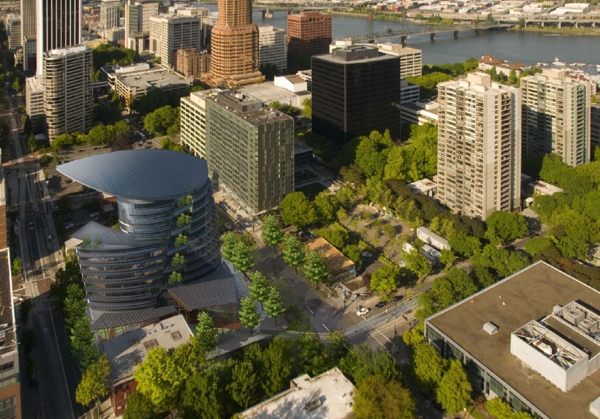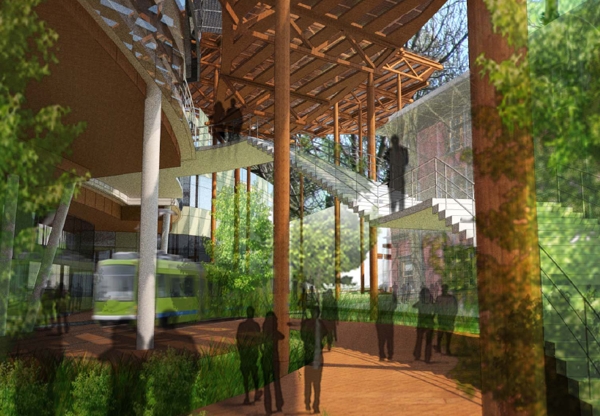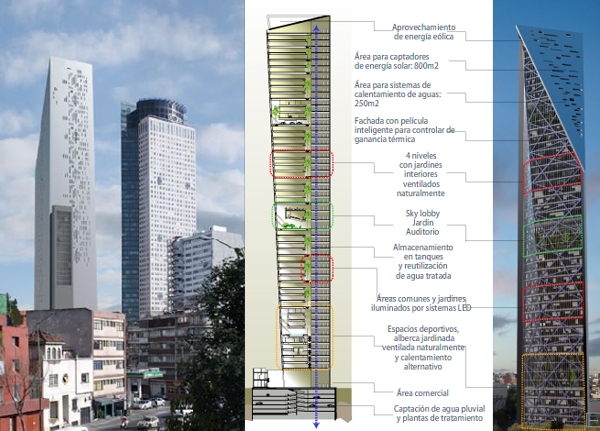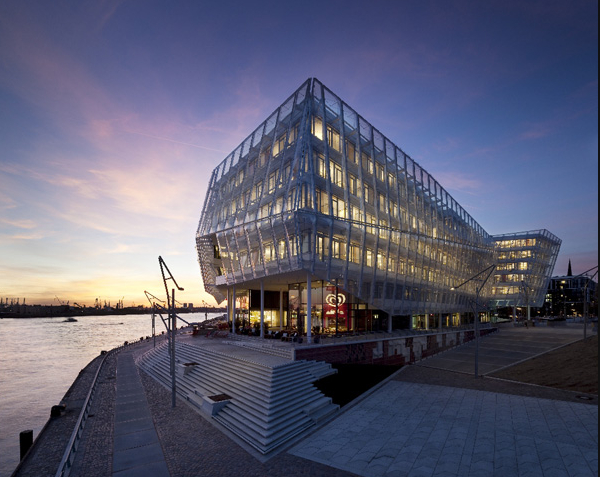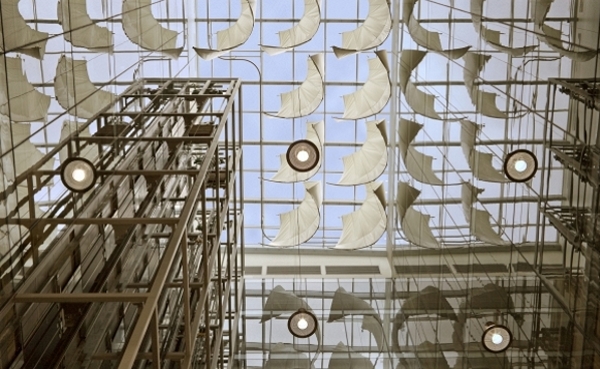The living building challenge was created by the Cascadia Green Building Council to guide commercial development that would be net-zero energy and net-zero water use. Based in Portland, the Oregon Sustainability Center has stepped up to the challenge as they are working to build the first high rise of its kind to follow this standard. They first approach the issue with aggressive passive design. Proper fenestration, thermal mass and natural cooling is carefully incorporated. User energy consumption will be carefully monitored with feedback and active systems to encourage the occupant’s management of energy usage.
Active solar energy production, then, is anticipated to provide the building with its net yearly energy consumption. Four separate solar panel installation systems will be incorporated into the building to maximize solar output while shading the glazing from midday solar gain. Water systems are designed to minimize consumption and maximize reuse before final treatment and discharge. Rain catchment and greywater are plumbed into the building. All excess water will be discharged by various means onsite or nearby.
The building has a 4 degree shift in orientation per floor to maximize proper solar orientation, which dictates a more organic look to the structure. A shallow oval floor plate allows natural lighting to replace artificial during peak occupancy hours. It also allows occupants to be no more than 30 feet from an operable window for fresh air and cooling needs, a requirement for the Living Building Challenge. No conventional AC will be used, natural ventilation and ground source heat pumps will provide all the necessary heating and cooling.
The building will contain offices for non-profits that collectively make up the Center as well as a campus facility for the Oregon University System. The occupants are expected to work at developing an experimental framework in the building to maintain a net zero energy, water and waste foot print. The building program is also to be a classroom environment for outside parties to learn how zero energy design and implementation works.


