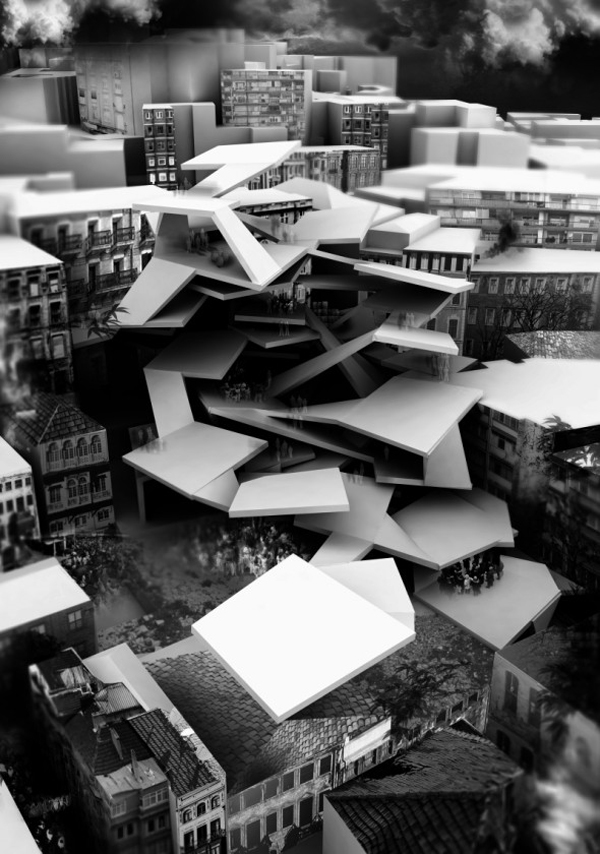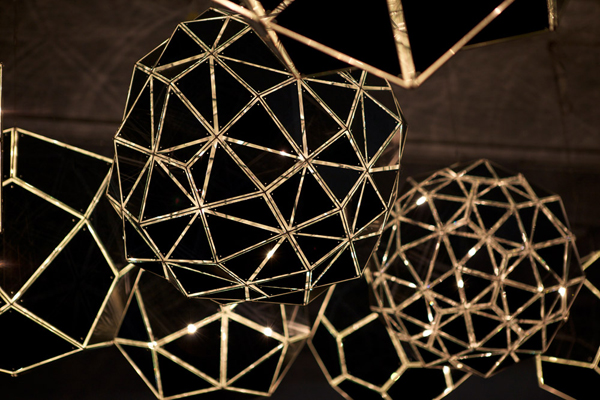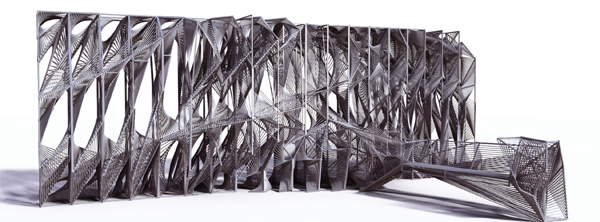Border Conditions is an academic and hypothetical project by Manuel Torres, Dimitrie Stefanescun that utilizes parametric folding to achieve complex form in an urban housing project for Utrecht, Netherlands. This project, ‘embodies a virtual study of the process of folding with its conjectural actions (re-folding, unfolding);’ creating architecture from a meta-analysis of the folding technique.
Here, form is achieved through the interrelation and formalization of different variables, labeled as: ‘horizontal fragmentation,’ ‘proportion blurring,’ ‘vertical fragmentation,’ and ‘plane abstraction.’ These variables are mapped across the site to create points of reference which are then extrapolated into lines and planes. These planes, when merged with circulation routes, generate form and space. The resulting spaces are then further manipulated by varying the points of connections between planes with regards to connection degree, length, and overall number of connections. This form is then deconstructed; unfolded, laid out, and related to the urban site. Read the rest of this entry »
Border Conditions: A Meta-Analysis of Parametric Folding / Dimitrie Stefanescun
Your Sound Galaxy/ Olafur Eliasson
Your Sound Galaxy, is a new combination geometric installation light fixture by Danish-Islandic artist Olafur Eliasson that focuses on a user-based interaction between compound geometric forms. Your Sound Galaxy consists of twenty-seven polyhedra suspended from the ceiling and arranged in two horizontal, concentric rings. The polyhedra are further arranged in an ascending clockwise sequence, increasing in the number of faces per polyhedron as the sequence advances. These concentric circles are organized into nine ‘families.’ ‘families’ consist of three polyhedra each, which are organized within the circles like slices of a pie, where the two outer ‘dual polyhedra’ and one inner polyhedron make up one ‘family.’ The ‘dual polyhedra’ relate to each other in that the number of vertices on one match the number of faces on the other; the inner polyhedron is a physical combination of the two. Read the rest of this entry »
River-Yard in Amsterdam/ Aie Architectes
The River-Yard Project by Aïe Architectes, part of a Concours AC-CA competition, functions as both a literal pedestrian bridge as well as a large, urban living space for the city of Amsterdam. River-Yard acts as a linear connection between opposing banks of the canal fronting the Hermitage Amsterdam Museum’s monumental entrance. This path is extended on either side to create a large, open space whose thick ground plane is then pushed and pulled in order to accommodate programmatic elements. This project places emphasis on the notion of balance, pushing and pulling of ground planes, as well as the interplay between solid, void, public, and commercial. Read the rest of this entry »
Screenplay Installation / Oyler Wu Collaborative
‘Screenplay’ is a 21-foot-long architectural installation designed and fabricated by the Los Angeles-based Oyler Wu Collaborative on view at the Los Angeles Convention Center as a featured installation of Dwell On Design 2012. This installation takes the form of a screen wall comprised of five modules, each more of five custom , intricately welded steel tube profiles. These twenty five profiles are in turn, strung with 45,000 linear feet of silver polypropylene rope, creating an oscillating and fluid sense of three dimensional movement from an aggregation of two dimensional lines. The intention of Screenplay, Oyler Wu collective states, is to inspire “a sense of curiosity by slowly revealing its form and complexity through [the viewer’s] physical and visual engagement with the work.’ Screenplay is approached from a frontal perspective, revealing a relatively flat, though rich, composition of metal and rope ‘lines.’ As the viewer’s perspective shifts to the oblique, Screenplay takes on more spatial qualities, inviting both further exploration and wonder. Screenplay also incorporates a nested bench, located just off its center, providing seating for the viewer, and encouraging physical interaction with what would normally be considered a purely visual object. Read the rest of this entry »

















