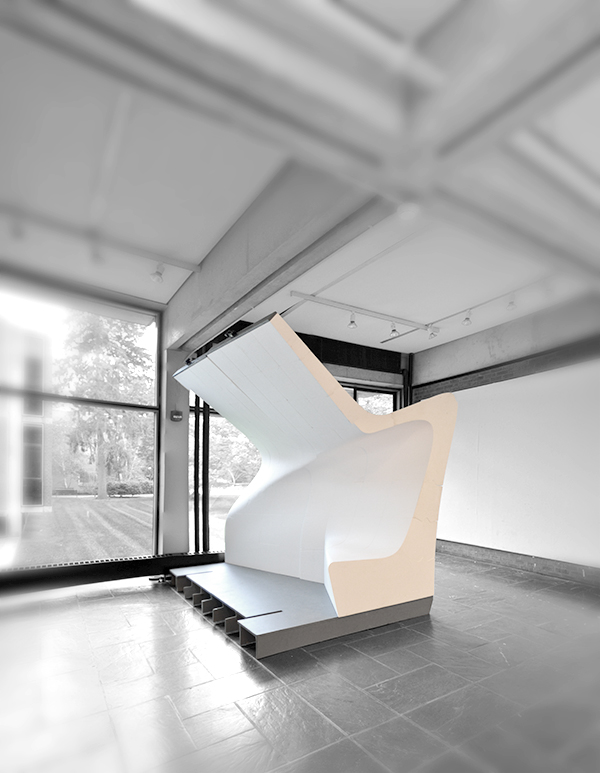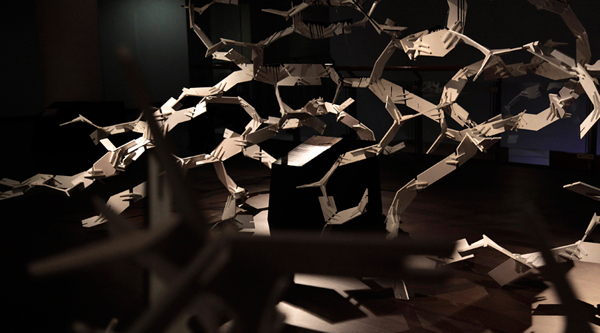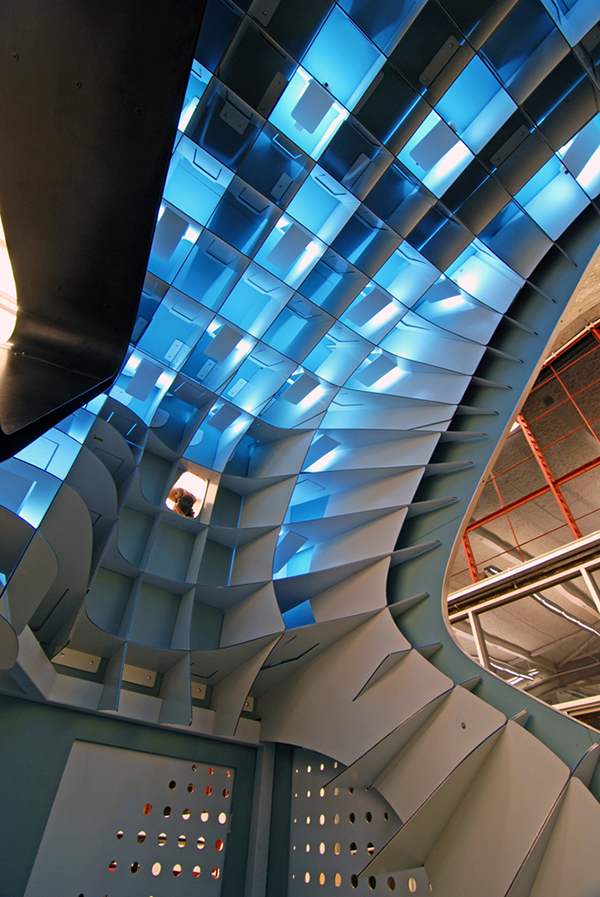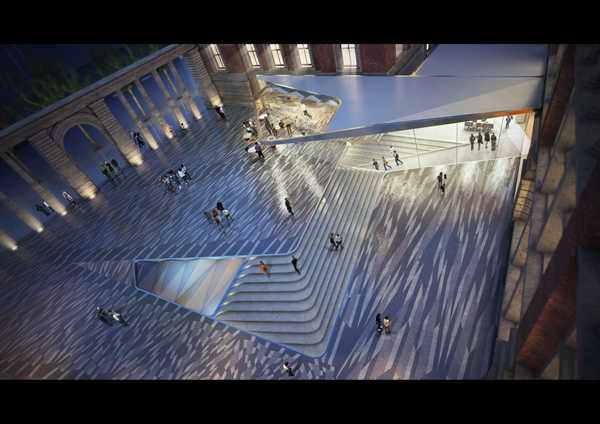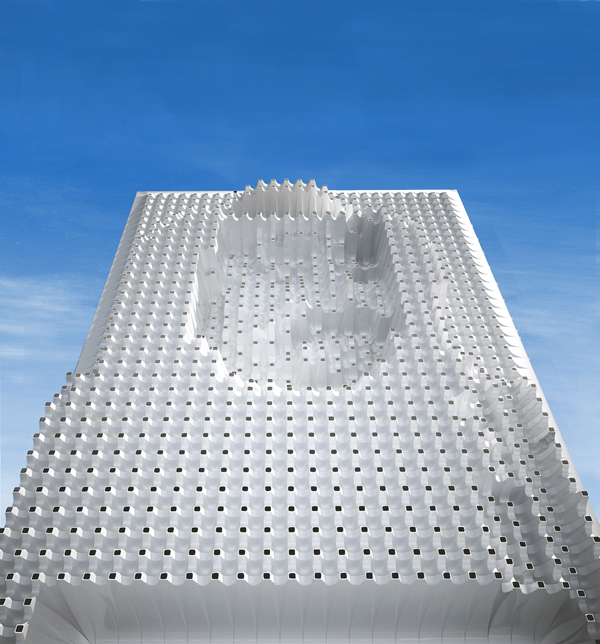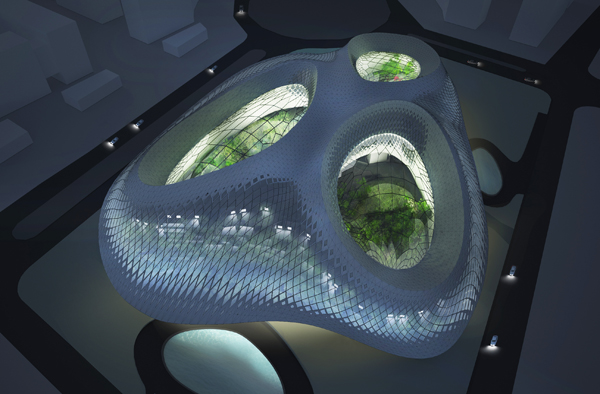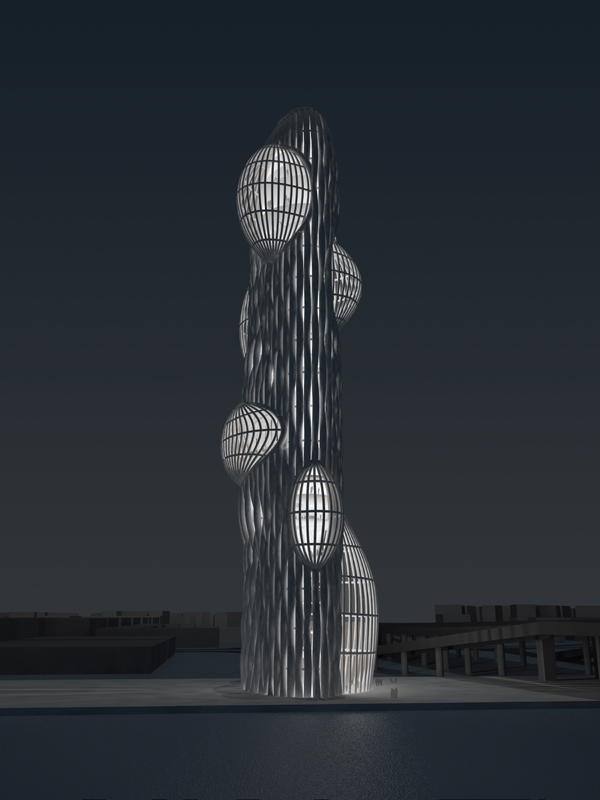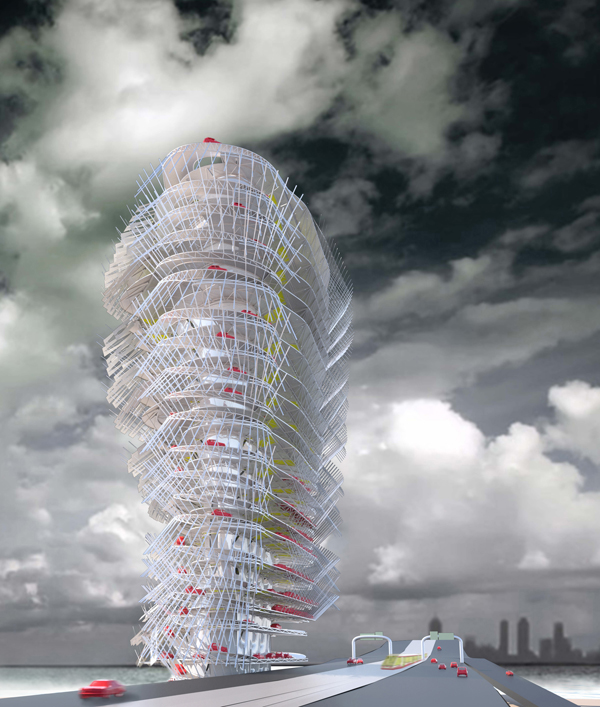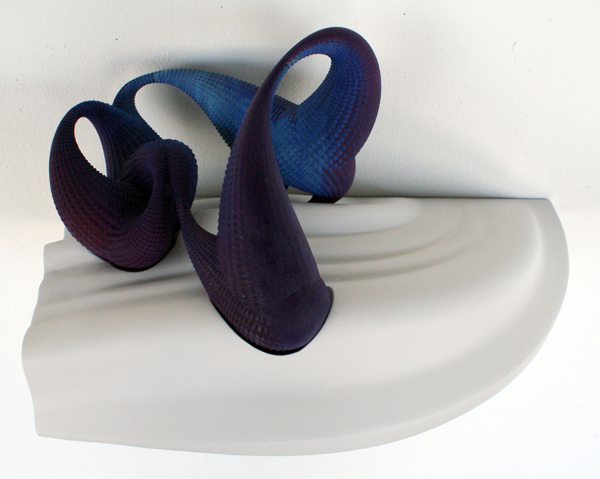This thesis by Brandon Clifford posits that our conventional understanding of domesticity is in direct relation to a cultural assumption about property ownership – permanence, prosperity, growth – and, in turn, claims that this relationship is currently in a state of crisis (we move now more than ever and foreclosure rates are through the roof). This assumption of permanence has served as the foundation for a variety of disciplines – architecture, urban planning, real-estate, the building industry – but our increasing condition of impermanence forces us to reexamine how these disciplines respond. This project proposes a method of making that operates in direct correspondence with the ebb and flow of property fluctuations, and is demonstrated through multiple scales of architectural design. Read the rest of this entry »
Temporal Tenancy / Brandon Clifford
Apomechanes Nonlinear Computational Design Studio 2011 / Athens
With the completion of the 2010 Apomechanes studio, which led to the exhibition and publication “apomechanes / non-linear computational design strategies,” the summer studio of 2011 will open a new cycle of research further devoted to the construction of immersive architectural environments. At present, computational techniques are predominantly employed in the optimization, rationalization or surface decoration of more traditionally created wholes. This studio instead focuses on the inherent potential of computation to generate space and of algorithmic procedures to engage self-organization in the design process. Apomechanes 2011 introduces 3 parallel areas of research: immersive spatiotemporal media, feedback material systems and embodied computational ecologies. The studio operates as a design laboratory, investigating these areas at the scale of a temporary pavilion. Participants engage closely with computational processes in order to develop an aesthetic and intuition of complexity that resides in a balance between design intent and emergent character. During the summer studio, participants will create their own custom algorithms appropriate to the research trajectories of choice. Apomechanes will follow up with a second phase of design development (and another workshop) towards the construction of the pavilion in the academic year of 2011/2012. Read the rest of this entry »
Rapid Type: A Mobile Coffee Platform / California College of the Arts
After months of research into why prefabrication has not been the glowing success people had hoped it would be, a design team at the CCA has developed an answer: mix prefabrication and CNC technology with the current trend of mobile food trucks. Rapid Type: A Mobile Coffee platform is their first prototype for a mobile, pre-fabricated food service pod. Construction was completed in the Fall of 2010 as part of a studio co-taught by Kory Bieg and Andre Caradec.
The studio was given a generous donation of Alpolic, which is a unique aluminum composite material manufactured by Mitsubishi Plastics, Inc. In order to explore the full potential of the material, Kory and Andre decided to co-teach an experimental design studio with one goal: push the material as far as possible within the limits of currently available CNC fabrication technology. Read the rest of this entry »
V&A Exhibition Road Project Breaks Down Separation Between Street and Museum / AL_A
Exhibition Road is changing. AL_A’s project will unlock the potential to bring new audiences into the V&A, breaking down the separation between street and museum, and taking the V&A onto Exhibition Road and Exhibition Road into the V&A.
Visitors will be drawn in from Exhibition Road by a large, light-filled public courtyard – South Kensington’s Drawing Room – where their experience of the V&A will begin. This will be a place for major installations, events and appropriation by the public. In the area of sun, there will be a fabulous café. AL_A’s design places visitors at the centre of this experience and from here they will be able to see through to the heart of the Museum, to the Hintze galleries and the Madejski Gardens.
On entering the museum visitors will be struck by the dramatic interplay between new and old. This entrance is not just for the new gallery, it is for the entire V&A collection. The route to the gallery below is woven into the fabric of the museum and the visitor is drawn down by a pool of natural light. Read the rest of this entry »
Groove Box – Display Case for Vinyl Records / Amorphis
Vinyl albums have somewhat of a retro/cult status within contemporary culture that is generated from the unique sound it produces as well as the cover art that defines the packaging. Groove Box is a display case designed by Amorphis to frame a collection of vinyl as well as heighten its status as a cultural artifact within the domestic setting.
A generic plywood box is wrapped with an articulated, thickened surface, characterized by a sequence of draped effects ranging from pleats in the middle to a quilt-like condition at its ends. The pleats within the top middle portion are intended to perform as display grooves for individual records. The wrapped surface is CNC milled Baltic Birch plywood and finished with “Lexus Starfire White” automotive paint. Read the rest of this entry »
Billboard Architecture – A Tower for Abu Dhabi / Leah Nichols
Leah Nichols has designed a “gateway” tower for Abu Dhabi that attempts to both embody and aggravate the idea that architecture is a site for the projection of political power and commercial gain. Taking a cue from the omnipresence of Sheikh Khalifa bin Zayed Al Nahyan’s image, – which is scattered throughout the region on large-scale, American-style billboards – the project embraces the typology of the billboard in order to meet the programmatic needs of a gateway to Saadiyat Island. The proposal considers how a building is perceived by drivers on the highway and attempts to successfully engage viewers through the articulation of a two-sided surface that communicates the single image of Sheikh Khalifa – acting as a site marker similar to U.S. state welcome signage. Made up of 1400 protruding apertures, the building’s exterior skin translates depth onto a second internal skin read from the opposite side or direction of the highway. These double skins, along with a glazing wall encased in structural framing, make up the layers of this seemingly superflat form. The collective layers create an interiorized spatial condition, while the exterior provides visible states of change from multiple directions throughout the day. Therefore, the image typically applied to architecture becomes embedded in the architecture itself. Read the rest of this entry »
Beijing National Hotel / Emergent
At 1,500 rooms, this hotel will be the largest hotel in Beijing. It is located near the Beijing International Airport in the 5th Ring, and will be used to host international conferences. The building is 303 meters long and is intended to become a major landmark, visible to landing aircraft.
The building is organized around three volumetric rings fused together by surfaces draped from the top and bottom. The rings create atriums which are enclosed by ETFE domes, housing a 10,000 m2 interior rainforest as well as the conference center and hotel amenities. Rooms, radiating out along each ring, are oriented both outwards and inwards, creating views out to the city as well as down into the rainforest. The droop of the rings towards the perimeter of the building also allows views outward from the interiors of the rings. Structural bays are flexible and can be broken down into standard, business suite, and presidential types. A sky restaurant is located at the highest level of the building, with views out to the city in all directions.
The enclosure of the building is a double skin system where the outer layer is a weather break and the inner layer is the weatherproof enclosure. This creates a thermal buffer zone as well as the freedom to design a freeform pattern of apertures unrelated to the relentless horizontality of the hotel floor plates. The outer skin is supported by a lightweight cable-net structure which is stabilized by large tension rings affixed at the top and perimeter of the building. Read the rest of this entry »
Inflation Tower – A Pneumatic Skyscraper for Abu Dhabi / Becky Lam
In an attempt to both reference and reflect the changing landscape of Abu Dhabi, Becky Lam has designed a pneumatic tower to act as a gateway for the Saadiyat Island development that is currently under construction. In designing a skyscraper as a “gateway” for the new development, some of the biggest questions lie in the iconography of the building – what it symbolizes and what it represents. With the site currently devoid of a cohesive urban fabric, the proposal argues that Saadiyat Island lacks a legible architectural identity. Thus, Inflation is a temporary gateway that welcomes visitors to the changing landscape of the island while urban development is still under way. Creating a spectacle, this inflated skyscraper serves as an innovative pneumatic feat, accomplishing its role as a gateway by drawing even more attention to both Saadiyat and Abu Dhabi. Through its changing states of inflation and inherent impermanence, it acts as an icon that acknowledges the fleeting urban identities of today’s cities. Its façade is comprised of static, six-foot diameter pneumatic tubes punctuated with a series of dynamic billows that inflate and deflate based on occupancy. Together with a pillow-like core and a system of pneumatic beams that carry each floor plate, Inflation seeks to challenge the conventions of permanence and architectural hardscapes. Read the rest of this entry »
Compressive – A Skyscraper for Abu Dhabi / Sean Stillwell
Abu Dhabi is a car culture. The vast distances between destinations, the extreme heat and sand storms, the quality of the existing public transportation systems, and the current low cost of petrol in the UAE make the automobile the default means of transportation.
Compressive looks at this existing condition and, more specifically, the car as a representation of human beings’ very worst and very best achievement. While the resources consumed to manufacture and operate the car are astounding, the personal freedom the car affords is something that every society should strive for (personal freedom, that is). The car is an integral component of our existing lifestyle, and Compressive reexamines the interaction between person and car at various scales, while also questioning the current understanding of the parking lot as a type of “service space.” By utilizing the car as another form of vertical transportation the building can begin to register occupation by reacting to the weight of cars parked on various floors. By sectionally arranging the main programs of the mixed-use tower, groups of up to 5 floors will actually begin to sag with the weight of cars based on program use at different times throughout the day. The dynamic façade system intensifies this condition by folding out and up when the floors compress, allowing for more ventilation throughout the parking area in order to counteract the greater number of cars. Whatever solar protection is lost by the folding façade is made up for by the new condition of shorter floor-to-floor height of the surrounding parking ramps. Read the rest of this entry »
Death By Rock and Roll – A Retroactive Urn for Kurt Cobain / Amorphis, F-lab, & IDEA Office
Rock and Roll culture has always had an uncanny relationship with death. The death of a rock star creates a cult(ure), marking an unyielding mnemonic point where personality, musical genre and event combine to produce myth. (Think of Jimi Hendrix, Janis Joplin, Sid Vicious and Kurt Cobain to name a few; their individuality, unique musical contributions and the particular way in which each died are forever fused together in our collective memory). If Rock and Roll culture is exclusively within the domain of youth, a premature death is the event that insures it will always remain so. (Pete Townsend never got his wish)
The death of a rock star is culturally transformative, creating the moment for a larger, shared and collective experience. It is almost as if the death-story competes with the life-story, eventually to become one story. This phenomenon is unique to Western Culture; like a war hero, the way one died is forever bound to the one who died. From purple hearts to purple haze, the iconic rock star lives like a character within a Greek myth. Taken down by the iconoclastic forces of Rock and Roll, our hero re-emerges larger than life within the pantheon of dead rock stars, forever eternal.
Death by Rock and Roll is an opportunity to reconceive the crematory urn on terms gleaned from the cultural practice of Rock and Roll. In this case, the urn takes on the role of noting the particular rituals of these heroes, (always stranger than fiction) and leverages them as drivers for a new expression altogether different from the conventional urn typology and practice.
This urn for Kurt Cobain is not a singular vessel, nor will it simply hold his ashes in the conventional sense. Instead, a retroactive urn for Kurt Cobain will be made in multiple pieces, as a family of parts, and will be synthesized from his ashes. Composed as a series of geometric figures and made from his ashes suspended in a substrate, we imagine they will inspire new forms of sharing and distribution rituals enabled by their multiplicity. Read the rest of this entry »

