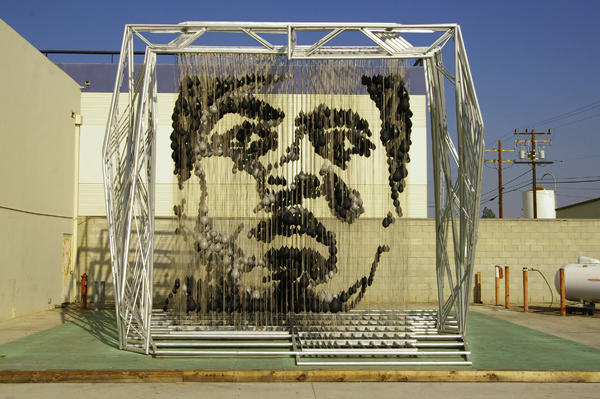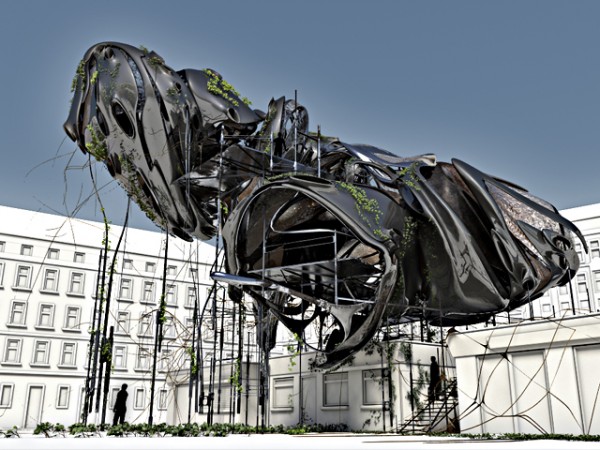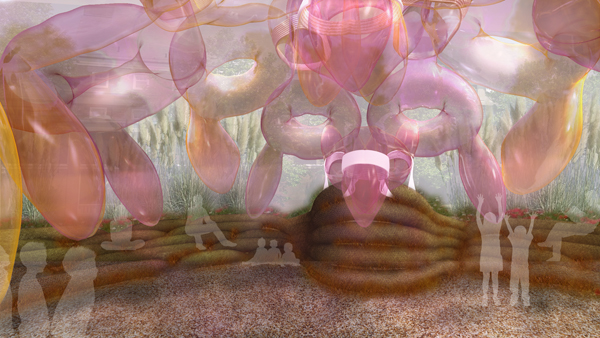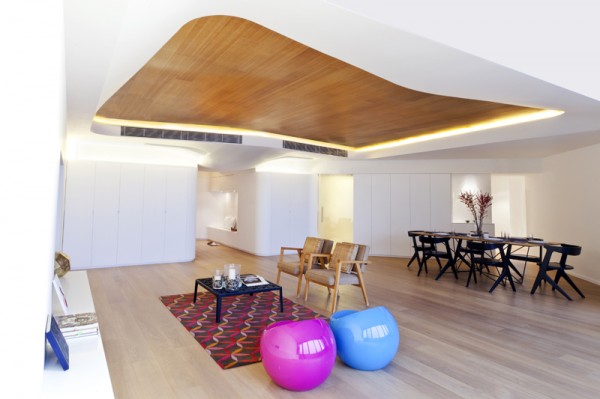Agentware is a seven-day workshop in Rovinj, Croatia directed by Alisa Andrasek of Biothing and Jose Sanchez of Genware. Its focus is generative algorithmic design, in particular multi-agent computational systems that can read external feedback for applications in complex design ecologies. The workshop will be followed by a two-day symposium entitled Proto/e/co/logics. The symposium will bind together ideas of speculative realism in philosophy, expanding developments in science, and shifting modes of production as it pertains to design – all working towards a redefinition of materiality and adaptation in complex environments. Invited speakers include Wolf Prix, Patrik Schumacher, Reza Negarestani, Sanford Kwinter, Francois Roche, Sylvia Lavin, Ed Keller, Tom Kovac, Adrian Lahoud, Brett Steele, Jeff Kipnis, Yoshiharu Tsukamoto, Usman Haque and others.
Imminent future developments within still largely untouched stretches of Adriatic Coast offer opportunities for speculative approaches to ecological exploration in architecture. Specifically, these studies aim to go beyond innocent and reductive approaches to ecology such as notions of “sustainability” and “green.” In relation to increased computational intelligence with the introduction of adaptive agent-based systems and large data sets in architecture, the workshop will explore rewriting material and organizational protocols within design and planning sequences. This specific focus will push the design output towards a larger sensitivity to host ecologies. Speculative agent-based proposals will be tested through pilot locations found within rich cultural and natural resources of Istria. Read the rest of this entry »



















