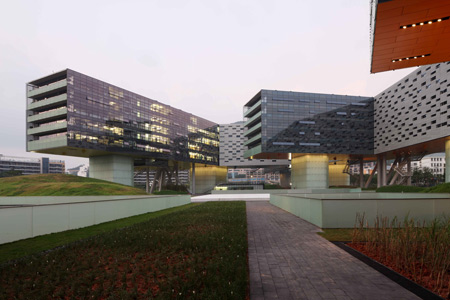Ideal forms or adaptive geometries? Presented with the problem of resolving a complex program, such as housing, within a difficult site, architects usually pursue one of these two strategies. They can either resolve the abstract issue of program, or address the concrete problem of context. The former becomes predicated on a pure internal logic, while the latter becomes an issue of adapting to external contingencies. A schism is created between idealized solutions to the problems of Housing, for example, and attempts to most fully ingratiate architecture with its surrounding context.
Those projects that set out to generate a ‘perfect’ programmatic or conceptual solution usually achieve this by disengaging themselves from their surroundings, resolving their formal aspects in isolation. Often the way this is achieved is by literally lifting the projects out of their sites, as was proposed by Le Corbusier when he shifted his buildings onto pilotis in the pursuit of a true ‘machine for living.’ Steven Holl’s nearly completed Vanke Center, in Shenzen, China is also lifted up off of its site, but unlike its modern progenitors this lift allows the project to marry the two halves of what had previously been a dichotomy of purpose. The lift constructs a more active relationship to site, while reinvigorating the bar building as an archetypal residential typology. The project points to a future paradigm where internally derived, conceptually pure prototypes are subtly co-opted to create new forms of contextuality. Read the rest of this entry »















