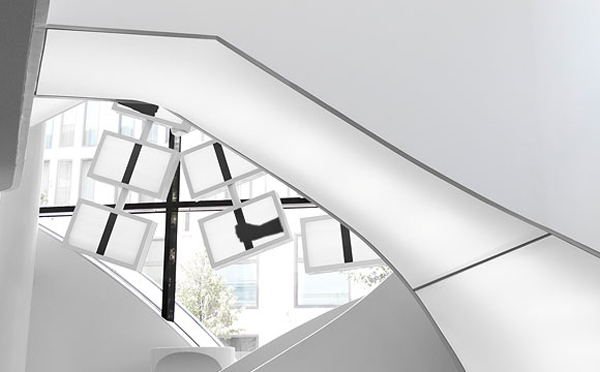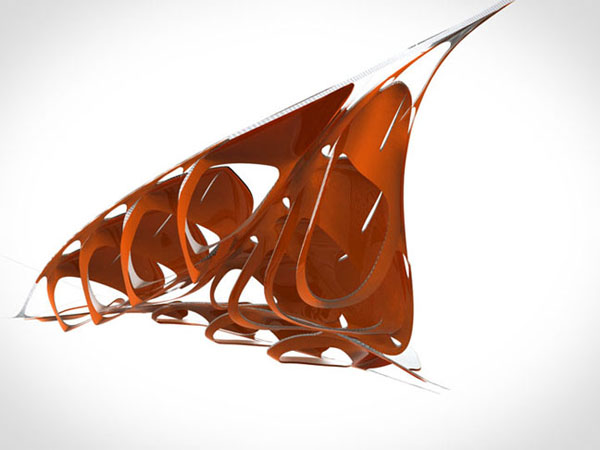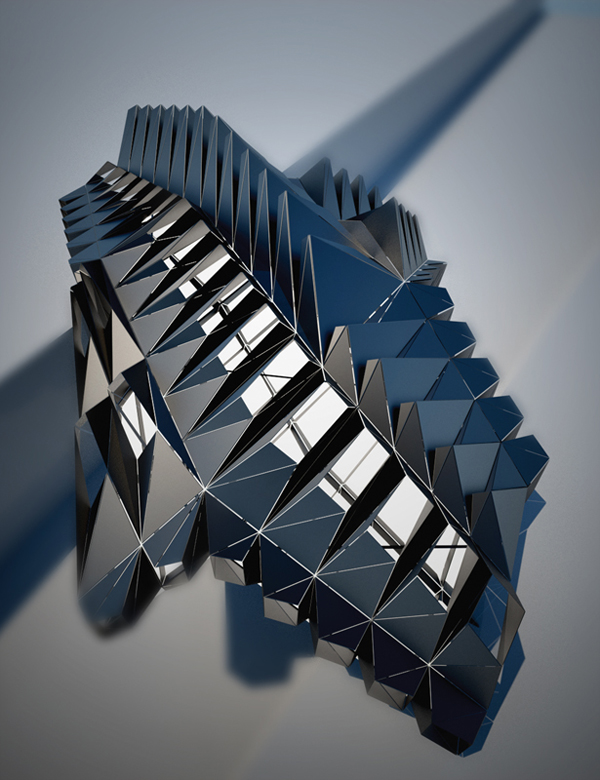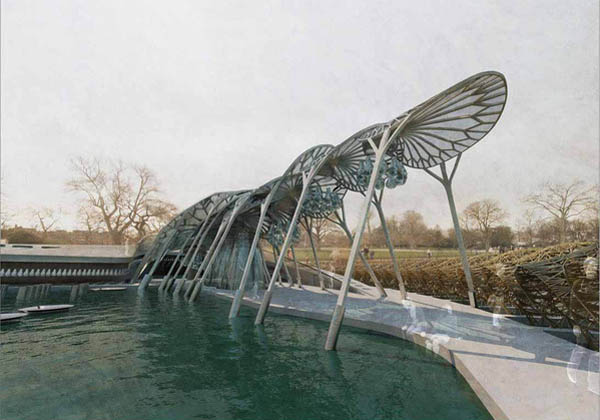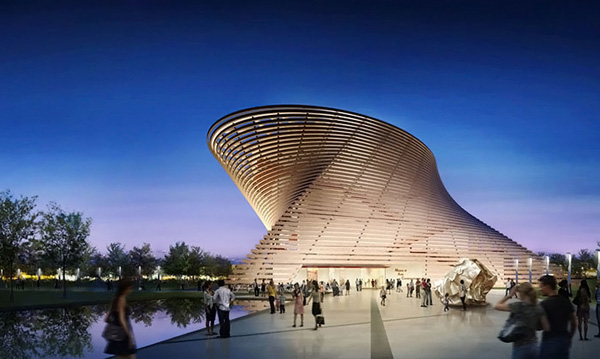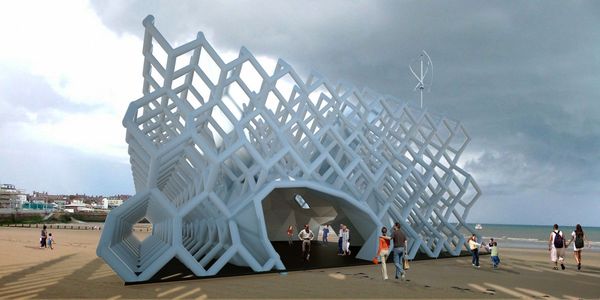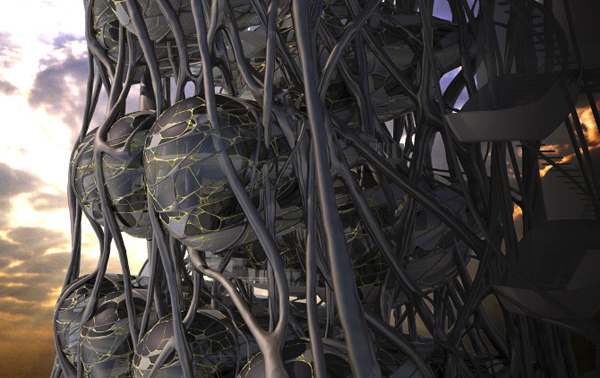The Grasp Pendulum is part of a permanent exibition in Berlin’s Medical Technology Science Center, elaborating on the human body and its motor functions. By combining virtual and real movements, the Grasp Pendulum establishes a creative dialogue between visitors and science, the mechanical forces that generate movement and digital inputs used by the authors. The eight-meter high kinetic sculpture is visible through the glass façade of the building. Its movements and ever-changing appearance attract the visitors and connect the building’s interior with the surrounding public space.
It consists of three pendulum arms suspended in parallel, each of which carries 12 inward and outward-facing monitors. The kinetic sculpture is based on real-time control of the motors. The system registers the virtual hand movements on the screens and directly transposes these into real movements, precisely synchronizing the image and the swinging of the pendulum. This principle also enables direct visitor engagement. A light box interface facilitates two modes of interaction: A live silhouette of the visitor’s hand is relayed onto one of the screens. Suddenly, the shadow freezes, and the focus shifts to the next display. All the screens are sequentially filled with the visitor’s expressive hand gestures. Once complete, by wiping their hands across the interface, visitors can influence the movement of the pendulum. Read the rest of this entry »

