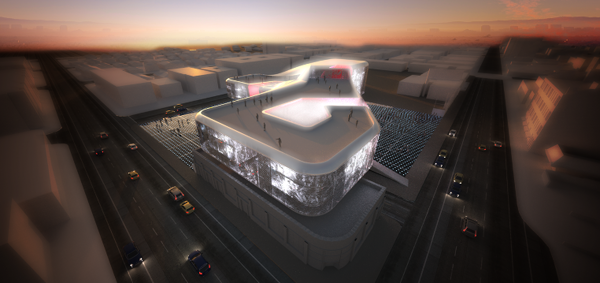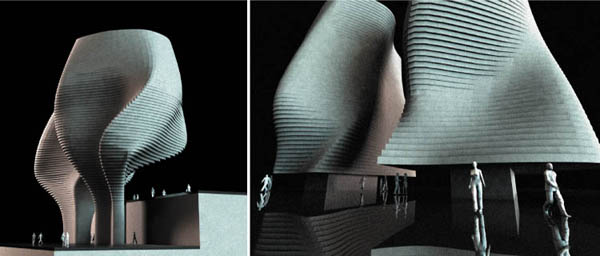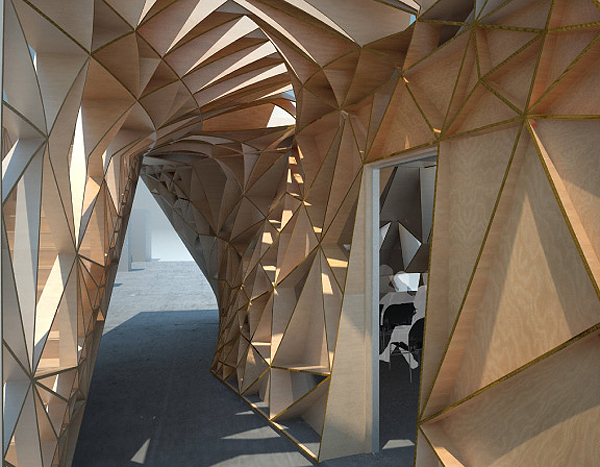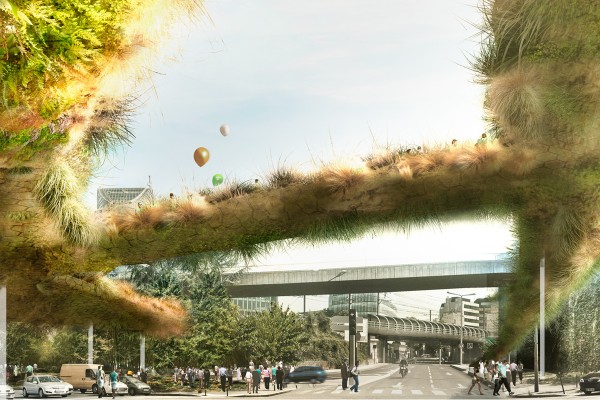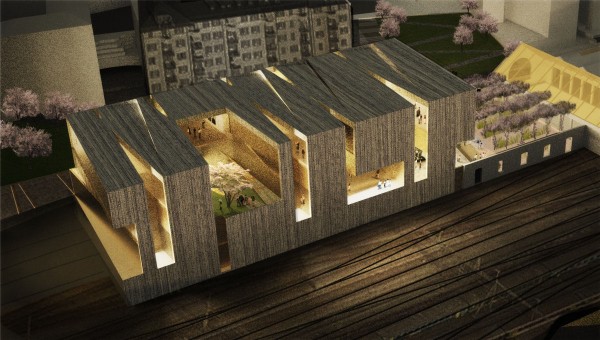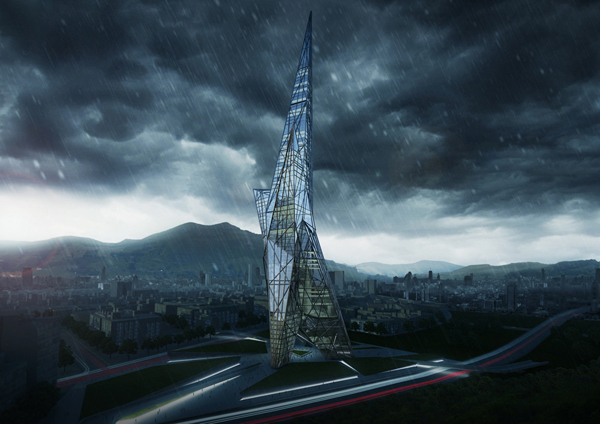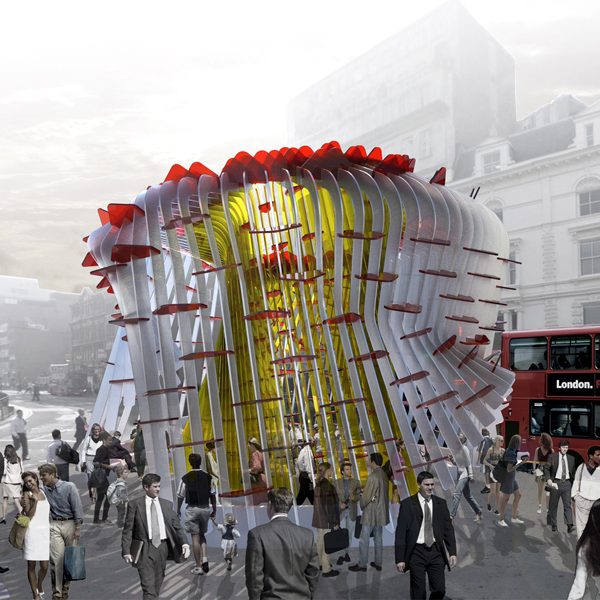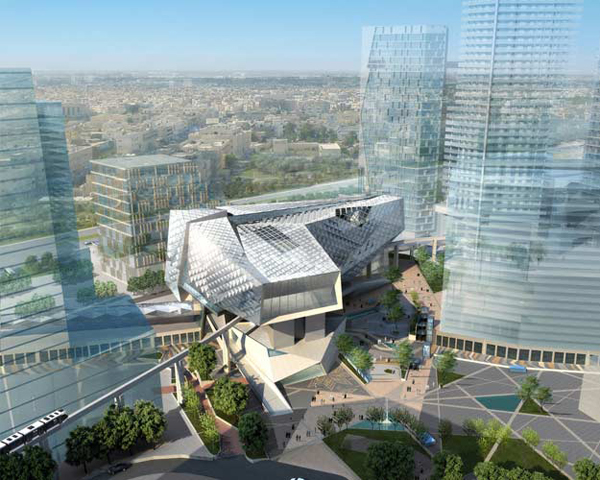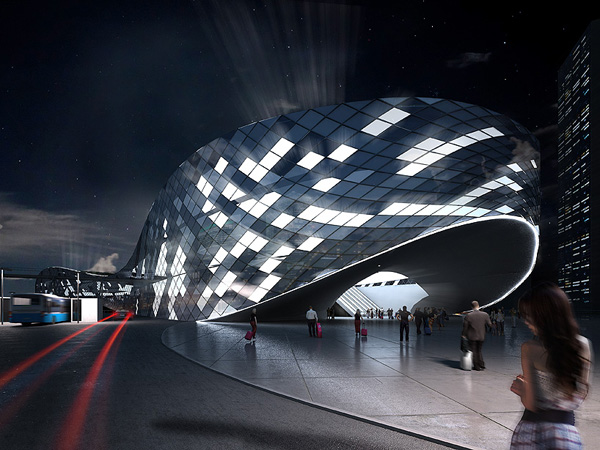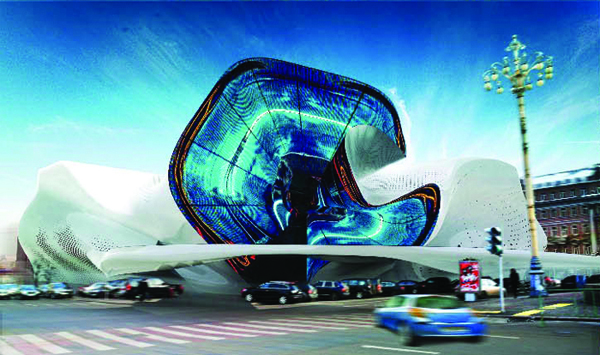The Korean Performance Media Center designed by Cehei Design is situated within a mid-sized residential complex. It promotes a blending of programmatic spaces through the application of a responsive surface media. The display of information and signage prevalent in Koreatown provoked the use of solar powered LED panels which could act to create a new transportation resource (electricity) while also serve as an alluring technology in order to promote the inclusion of a Performance based Media Center at this medium sized residential development. The urban surface in this project is expanded by the use of LED panels which respond to the weight of human interaction and also serve as a new medium for the display of artists residing in the Center. The hopes are that this new center will spawn a drive towards solar resource capture while it provides the culture of the neighborhood with fun and interactive technologies. Read the rest of this entry »
The Koreatown Performance Media Center / Cehei Design
The Askim Museum / Moh Architects
Moh architects is a Vienna based group of architects dedicated to developing an innovative approach towards architecture, urbanism and design. Their work encompasses both methodical research as well as the application of innovative design strategies through built work.
The Askim Museum Competition was about designing a museum for a private art collection. The functional program of roughly 2800 sqm had to be embedded in the surrounding urban fabric in an intelligent way, credibly delivering a strong figure/anchor for the region while not overpowering the delicate natural backdrop.
The site given is located on sloped terrain, slightly elevated from the nearby city center. It is connected through a single road which terminates at a derelict quarry. The design proposes this derelict quarry to be an alternative building grounds rather than the original site, as the existing topographical changes and the resulting voids within the hillside lend themselves almost ideally for the museum’s functional spaces. Read the rest of this entry »
Stack Pavilion – “Re-grounding” digital architecture / FreelandBuck Architecture
FreelandBuck is an architectural design practice based in New York and Los Angeles whose work assumes that “fabrication and construction can enhance the spatial and sensual qualities of digitally designed form rather than compromise them”. Affiliated with Yale and Woodbury Universities, the team’s work exploits both formal undulation and graphic variation – of pattern, color and material – to synthetically enrich surface and space.
Stack Pavilion is a non-modular construction system, cut and assembled from flat plywood sheets that produce ornate detail and lush pattern directly from its logic of assembly and structure. Here, it is manifest as a dynamically torqued pavilion for exhibitions and lectures designed for the Lightbox Gallery in Sussex, UK. Read the rest of this entry »
Issy les Moulineaux Promenade-Morphing the pedestrian Eden / Stephane Malka Architecture
Engaging in the discourse on redefining the architectural vocabulary of infrastructure, the project designed by Stephane Malka Architecture reinvents the footbridge typology. Using building potentials of abandoned roads, it reveals the realm of mutating territories and establishes new local identities. The single line unifying local pedestrian flows from the banks of the Seine and the Boulevard Victor RER station serves as an infrastructural transversal to and from Issy les Moulineau, a suburban area of Paris.
By reducing the structure of the E05 periphery ring road and increasing the visibility of Issy, main views from Paris are identified and exposed, obtaining urban clarity and clear marking of entry points to the area. After determining various disadvantages of the site such as zones of congestion as well as visual and physical restrictions, a synthetic equation of different uses is created. The bridge structure, a veritable vegetal muscle, weaves the major points of the site, directing them towards the entry to Issy while filtering pollution. The blade that constitutes the structure benefits both pedestrians and cars by intermingling with their immediate context. By overhanging, covering the ground, and providing shade as well as moments of discovery, the vegetal elements refer to specific aspects of the site and are oriented by strong urban directives. These elements unite the ensemble, creating a cohesive green ribbon. Read the rest of this entry »
Musée Cantonal des Beaux-Arts / Allied Works Architecture
Allied Works was named one of eighteen international finalists to create the Pôle Muséal Lausanne, which encompasses transforming an historic train shed and industrial site into a new cultural district. The design was developed in collaboration with an international team of designers, including Latz+Partner for Landscape, Resnicow Schroeder Associates for Cultural Planning, and Nicolet Chartrand Knoll for Structural and Civil.
The forms and spaces of the new museum are both monumental and transparent. The building’s geologic form is fractured by activity, providing glimpses into and through the heart of the building. Ideal gallery proportions establish a rhythm of space and structure along the Arts Walk and rail lines. Between galleries, structure, circulation and light form fissures of transparency – filtering and diffusing light into the galleries, providing views to the landscape and city while connecting the building vertically. Read the rest of this entry »
Taiwan Tower-The New Gateway to the East / OODA + OOIIO
The project can be interpreted as an attempt to create an urban landmark and a new identity for contemporary Taiwanese architecture. As a result of collaboration between two firms, OODA and OOIIO, the design won the Merit Award at the Taiwan Conceptual Tower International Competition in 2010.
The 300 meters high tower would include offices for Taichung City Government, leisure and recreational functions, retail and educational centers and the new Museum of Taichung City Development. The three entrances are located in three separate volumes joining approximately at the middle of the rise. The main body of the structure would accommodate most of the public activities. The sky lobbies form sightseeing zones offering numerous views of the city. Read the rest of this entry »
The Aldgate Landmark Pavilion – 2012 Olympics / EASTON+COMBS
The Aldgate Landmark Pavilion designed by Easton + Combs is a temporary entrance marker to the City of London in celebration of the 2012 Olympics. The site’s importance is that it is the location of the former city gate, the Aldgate, a historically significant point of entry to the city of London that was famous for being open to all social classes when the other city gates were reserved for various elites.
As the architects state, the Pavilion serves as a symbolic greeting hall, a light filled, multicolored, transparent surface that creates a momentary envelope for the celebration of the 2012 Olympics and a spatial marker of London’s archeology of social exchange. The Aldgate 2012 Pavilion addresses the city as a multilayered set of possibilities that constitute an urban theater. As an architectural celebration of the 2012 Olympics, the structure is vibrant and porous yet asserts a sense of place and provides for a variety of possible events. Readings, music and gatherings are accommodated in the large room with a unique cylindrical inverted crown that suggests a space of performance and social exchange. Read the rest of this entry »
Museum of the Built Environment in Riyadh / FXFOWLE Architects
The New York-based firm FXFOWLE has six active projects in the King Abdullah Financial District in Riyadh, a 55 million-square-foot, mixed-use development. Among them is the Museum of Built Environment, which aims to explore the role that social, economic, and environmental forces have played in the region’s constructed landscape, both historically and in recent times.
The 340,000-square-foot museum will be sited near a large plaza by a sunken pedestrian parkway. It will house galleries for permanent and temporary exhibitions, a 150-seat auditorium, and a restaurant, in addition to a monorail station and a network of skywalks. Read the rest of this entry »
Liantang-Heung Yuen Wai Passenger Terminal Building / EDIT! Architecture
The competition for the Passenger Terminal Building connecting Hong Kong with Shenzhen City closed on 21. March 2011. The two-stage competition included an online public survey in deciding on the winners. The aim was to create an urban landmark, structurally enabling the continuation of the existing traffic flow and connecting the banks of Shenzhen River.
Designed by Prague-based EDIT! Architecture, the proposal attempts to reconcile the iconic character of the building with the functional requirements of the site. Fallowing the visual imperative of fluidity, immanent to transportation structures, the design uses both horizontal and vertical transformation of rounded forms. The building entrances are emphasized by lifting of the volumes, leading to arrival and departure halls on the first floor. Offices and service spaces are located on the sides of both halls and also on two floors above organized around the central atriums, which illuminate the inside of the building and allow a visual contact between the different levels. The green roof is terraced thus evoking the typical South China landscape. Read the rest of this entry »
Changing the Face Competition – Pushkinsky Cinema – Rossiya’s Flourish
The project is an entry for “Changing the Face – Moscow 2011,” a competition for ideas to redesign the façade of the famous Pushkinsky Cinema, located in Pushkin Square, Moscow. Designed by Gijo Paul George and Hend Almatrouk the project attempts to capture the collective memory of the square and cinema and traces the trajectory of events as they unfolded. From conditional order to creative chaos, from propaganda and censorship under the communist regime to the hedonistic extravagance of the new Moscow, the trajectory becomes the generator of form, mutating from rigid geometrical edges to the playful and seductive lines of the hem of a pretty girl’s skirt. Read the rest of this entry »

