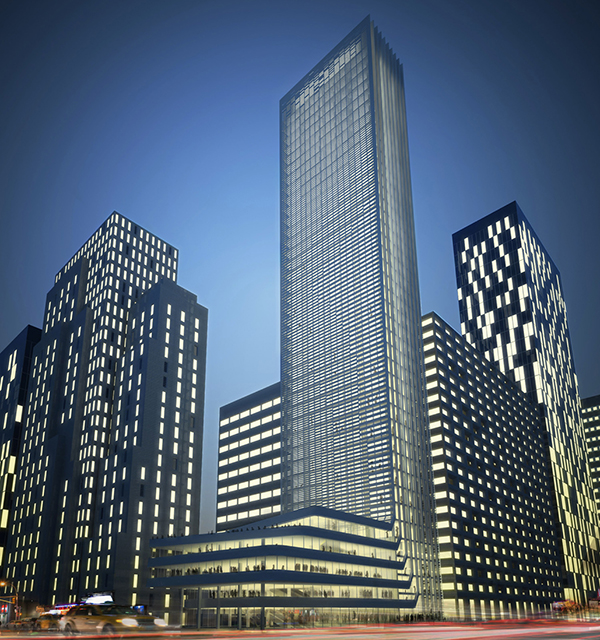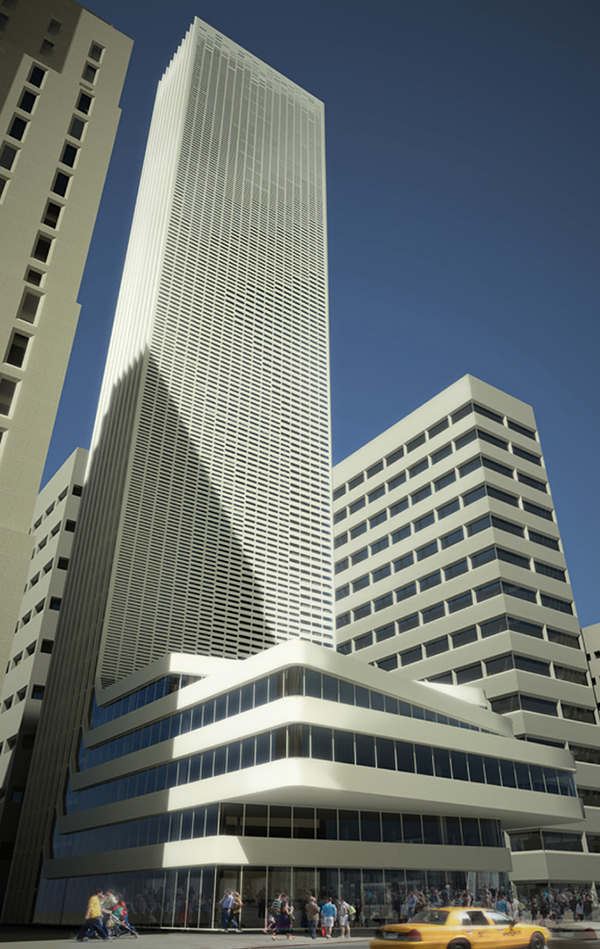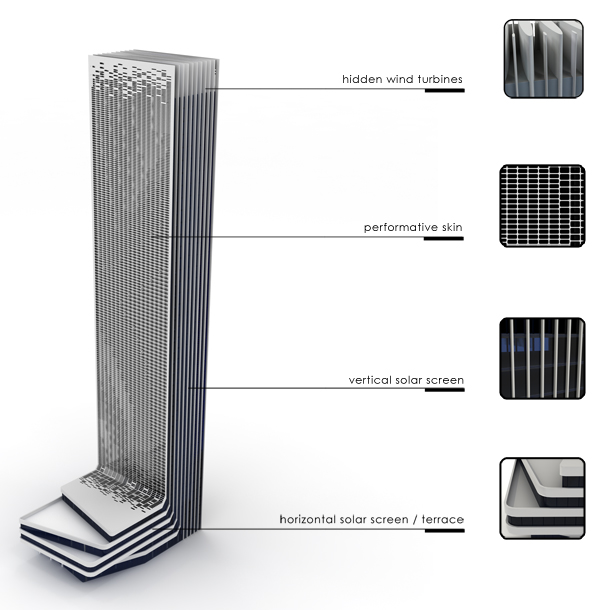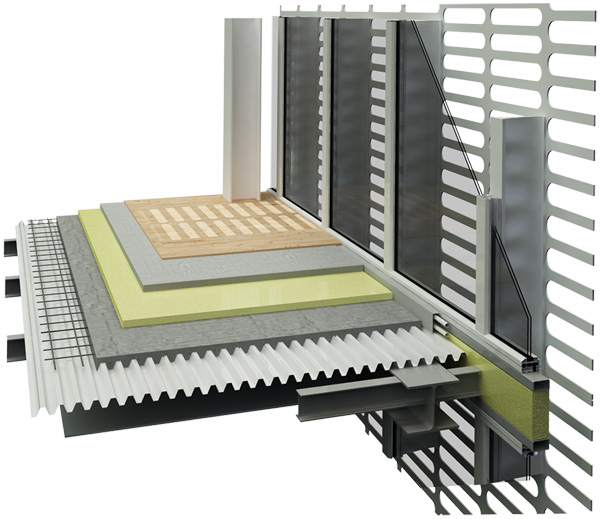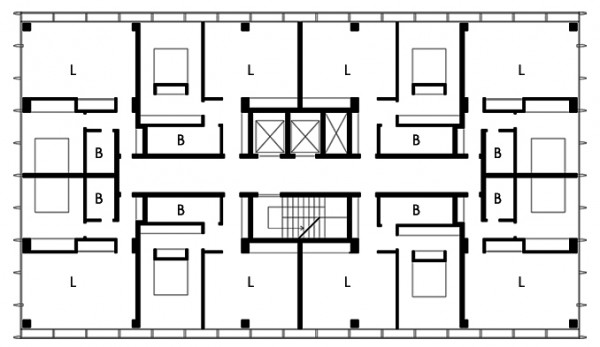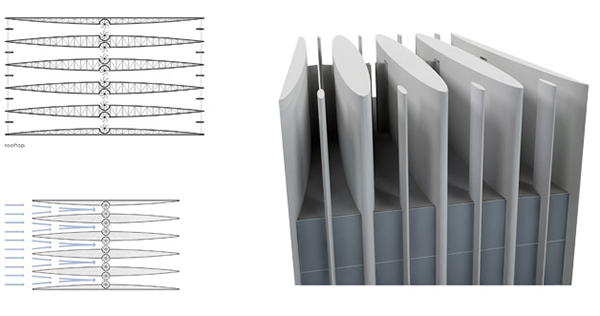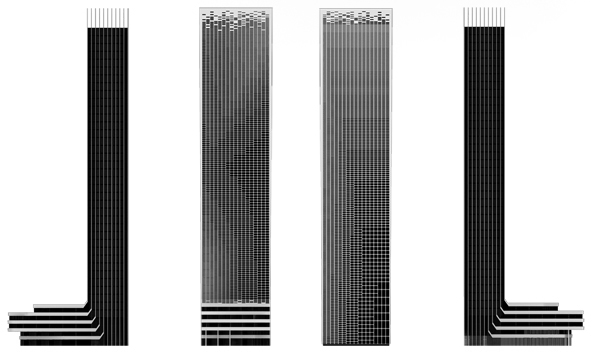The city of New York will face dramatic population growth in the coming decades. Demographers predict that New York alone will add one million more residents by 2040.
Questioning what will be the residential tower of the future, it should be certainly a solution for the exponential population growth but also it should react with the environmental context.
B.I.O.S. (Boundary Interaction of Open Systems), the proposal designed by Enrico Tognoni and Davide Mariani, explores the concept of boundary, the transitional zone between different states of energy.
Inspired to the idea of mashrabiyas, the wooden latticework able to regulate the passage of light in Arabic vernacular architecture, the envelope of the tower is based on an environmental modulation of sunlight and insulation.
Made of about 20 metal panels, having same sizes but different fretwork, the skin reduces also the horizontal wind loads and the climate impact on the inner curtain wall.
The entire cladding system is controlled by an algorithm in order to react to different surrounding conditions (location, shading, radiation etc.) The process itself rather than the building is the actual design product: the goal is not to design a building, but to design the system able to design the building.

