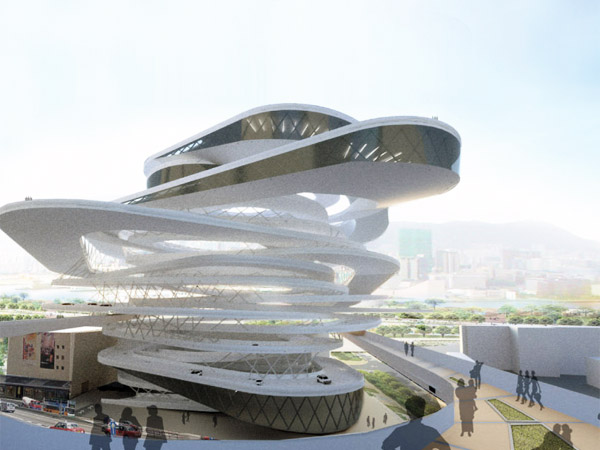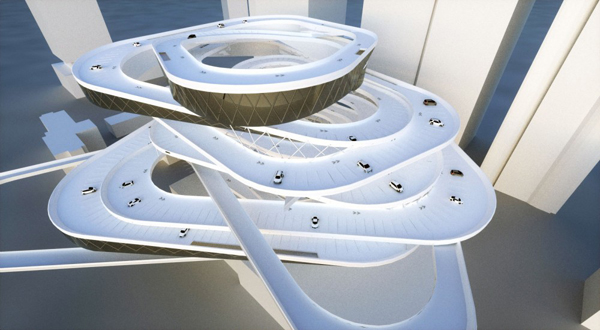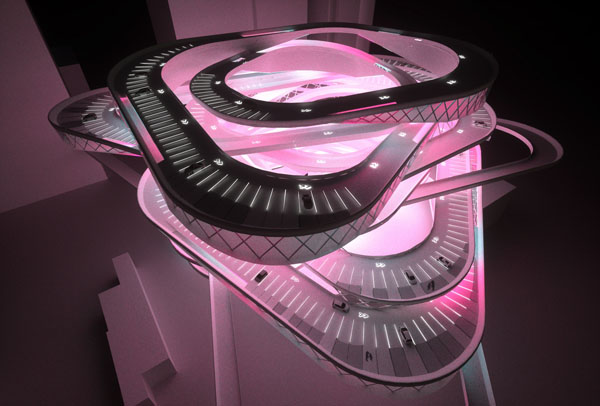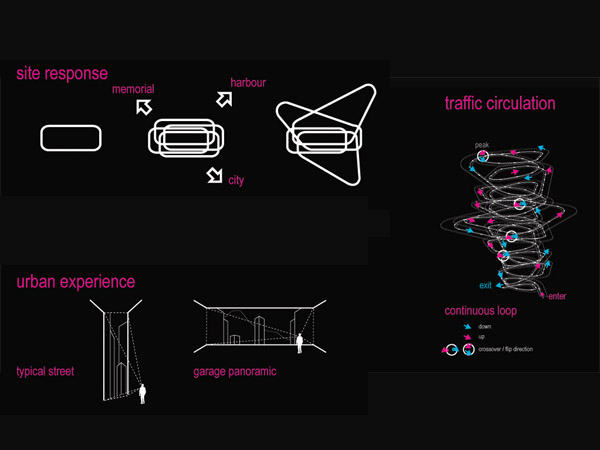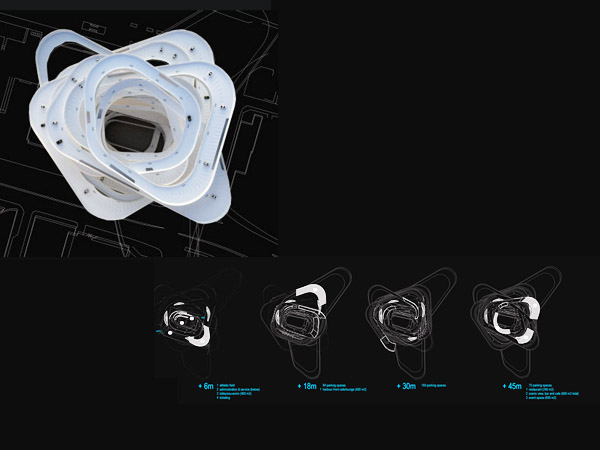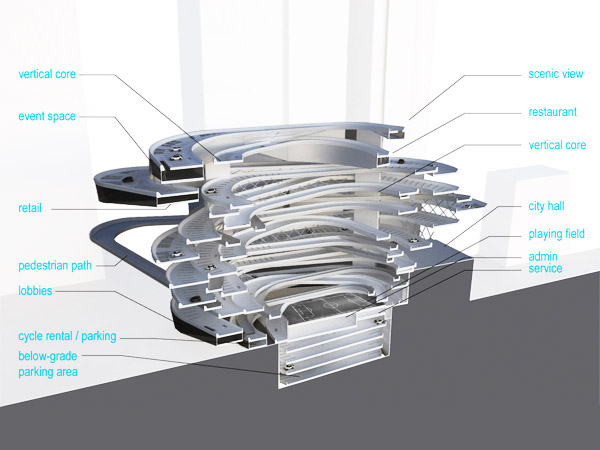An addition to a series of projects involving the architecturization of parking facilities, the Car Park proposal designed by Interface Studio Architects tries to integrate the automobile culture into the vertical environment of Hong Kong. Through a playful use of ramps, repetition and uniformity, elements of the car park typology are exaggerated. In the attempt to create a distinctive urban structure that competes with the neighborhood of Hong Kong’s high-rises, the design evolves into a multi-functional building, introducing various programs: shopping, cafes, restaurants and green spaces.
The tower look of the project appears to derive from the city’s existing attitude towards infrastructure, acknowledging its all-present, overwhelming personality. It takes is further, as it mixes the car traffic trajectories with central functions in a single kinetic gesture of swirling ramps. The structure is then deformed as if physically influenced by forces and volumes of adjacent buildings.
The project aims to demonstrate a method of taking mundane urban programming through a remixing and amplification process, resulting in something uniquely Hong Kong. The architects state: “Unlike more typical new developments which continue to emulate western approaches to hiding cars, our proposal looks to capture new potentials for Hong Kong’s infrastructural personality by integrating the ritual of “the drive” with mixed programs.”

