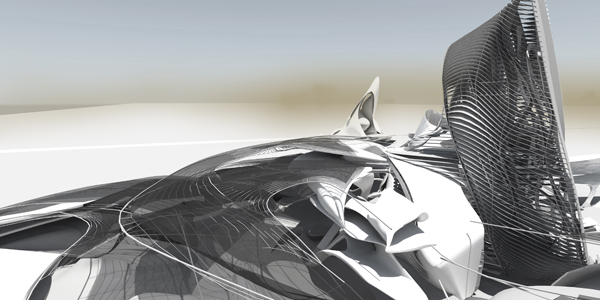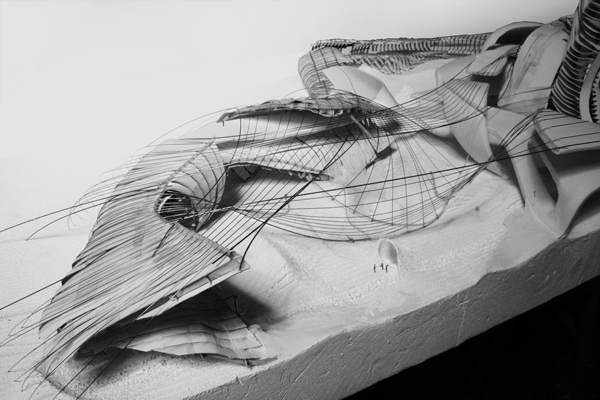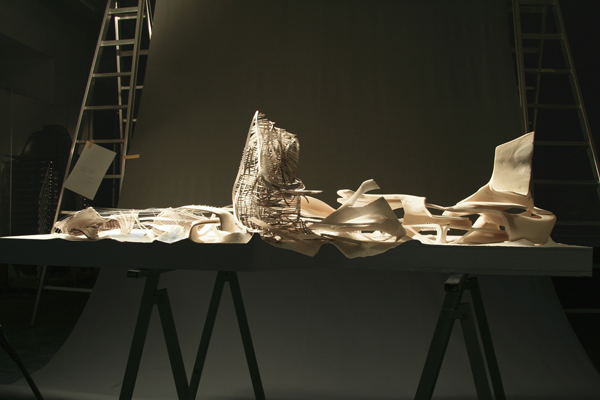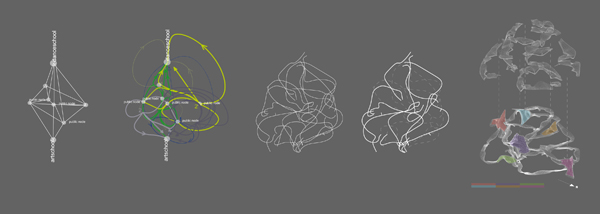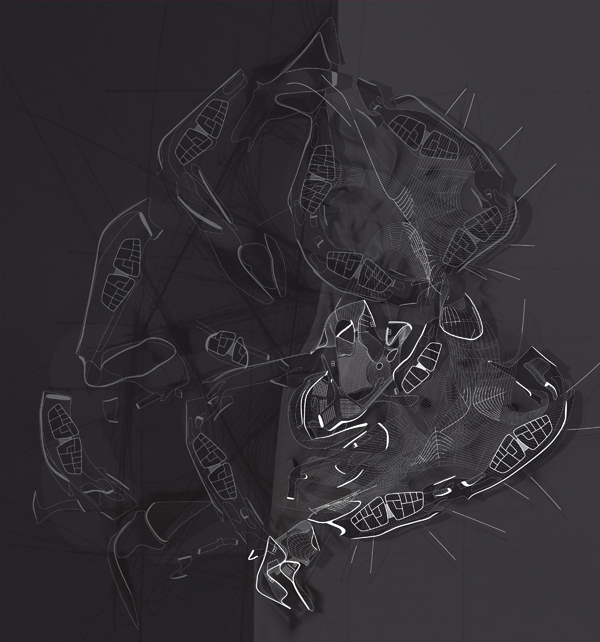Comfort Confrontation is a project designed by Johan Tali, Marte Ringseth-Helgeland and Daniel Prost at the Studio Wolf D. Prix of the Die Angewandte in Vienna. It researches the possibilities of living in a desert environment, further more creating an off-grid self-sustainable university campus for 2500 students.
The actual building mass is hovering above the desert surface and is used as an apparatus to organize the public space that is the desert itself. The endless sand horizon is considered as an open field, where shade, brightness, and moisture are the variables to create a diverse public space. As the desert surface expands into the public buildings it becomes more shaded, creating a landscape of oasis like condition and manifests a forum contition for the academic buildings. The massing is developed simulating a field of connected focal points. The fieldlines are manifested as the main arteries and are represented as surfaces that organize the shading shells for housing and as the surfaces meet at a focal point, the bundling surfaces turn into a study of surface contitions like surface-to-volume (and the relation of different volumes to each other) and transparency in relation to sun conditions.
The climate concept consists of self shading shells for residential units, the residential units themselves as shading apparatus for inter-connected campus walkways and using groundwater for cooling via circulating in the hovering masses. A network of suspended roofing systems in the open courtyards is derived from the surface curvature of the self-shading shells of residential units. The landscaping language of the desert ground is shaped according to wind studies and direct access routes with the main purpose of creating wind blocking landscape elements.

