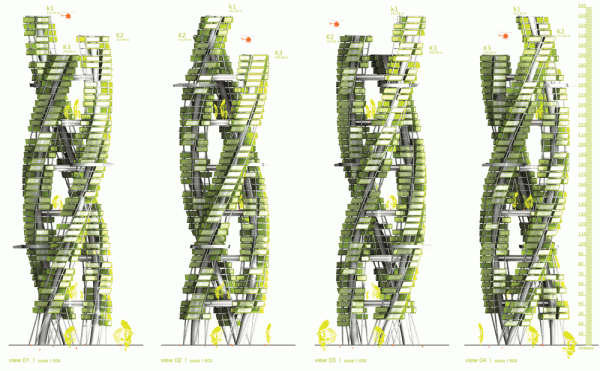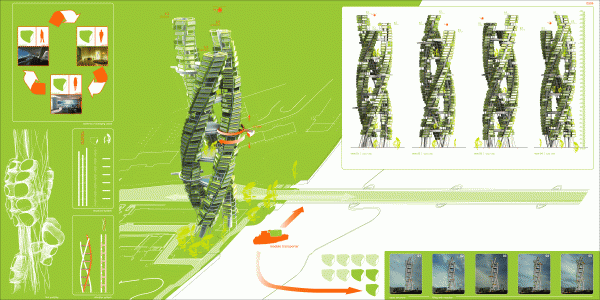Special Mention
2006 Skyscraper Competition
Michael Meyer
Germany
This skyscraper is designed as a vertical city. The structural grid is inspired by a city’s master plan and its infrastructure system. The three cores are used to open up the whole building. The six planes are the horizontal connection between the cores.
The cores contain several public spaces like parks, gyms, and meeting rooms. Infrastructure, such as electricity, water, and weather control, is also supplied by the cores. The second part of the building are the pods. Their construction system is similar to cabins in shipbuilding. The primary cover includes all technical links without interior finish.
The interior finish is done in a nearby “shipyard” based on the client’s wishes. During the second phase, the module is carried to the skyscraper structural grid by building cranes. Water, electrical supply, and telecommunications are installed by “plug and play”. The skeleton is filled up with modules in this way. Modules could also be combined. It‘s possible to create apartments out of two or more modules by connecting them horizontally and/or vertically. Inhabitants that move out give the module back to the shipyard where the interior finish is removed. The cover is consequently prepared to be sold and refinished for a new inhabitant. Therefore the buildings skin is changing all the time and it is possible to react to clients wishes and technical progress in facade or design technology.















