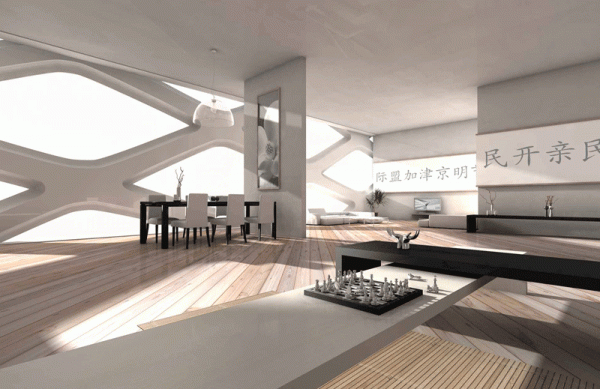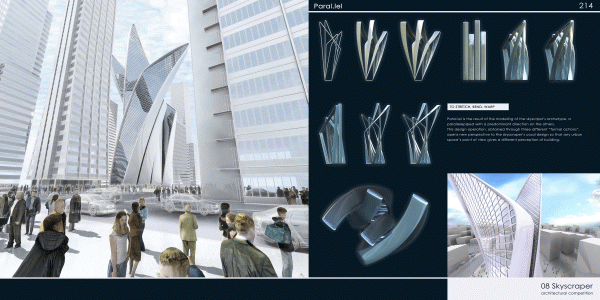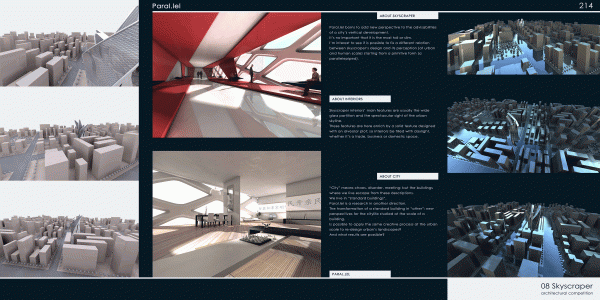Special Mention
2008 Skyscraper Competition
Alessandro Antonelli
Italy
Paral.lel is the result of the modeling of the skyscraper’s archetype. Several parallelepipeds are transformed following different directions. This design, obtained through three different “formal actions” (stretch, bend, wrap), brings a new perspective to the skyscraper’s usual design; the building is perceived differently from different points in the city. Size and height are not important. What is crucial is the relation between skyscraper’s design and its position in the city (at urban and human scale).
The skyscraper interiors are made of wide glass partition with breathtaking views of the urban skyline. The partitions are design with a solid texture of alveolar plot, so that interiors are filled with daylight, whether its a business or residential space. Exterior texture is the same on all sides of the skyscraper. A particular torsion makes every sides bend towards every direction in space. This unique structure makes Paral.lel a creative process that can be applied to any building. Paral.lel is not a simple aesthetic form of urban design.
















