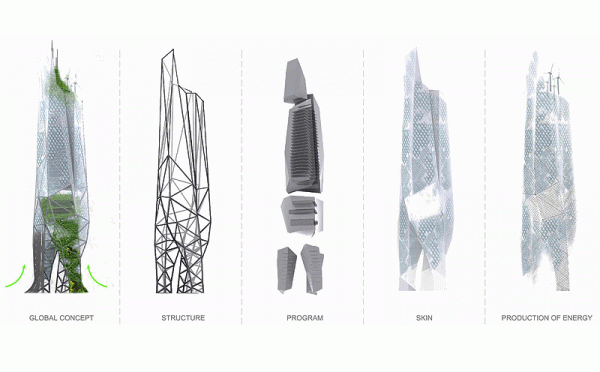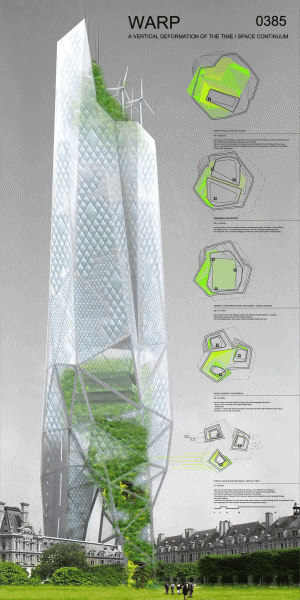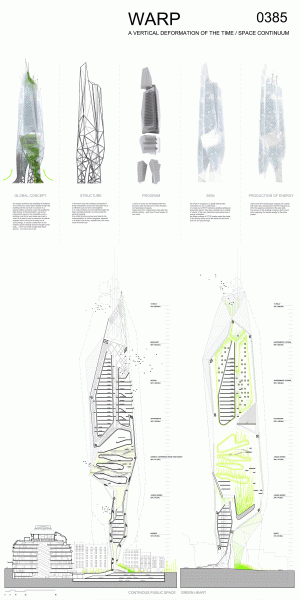Special Mention
2007 Skyscraper Competition
Nenand Basic, Keeyong Lee
Bosnia Hercegovina / South Korea
The project questions the possibility of coexistence between a high-rise building and a horizontal city. It is placed in a typical Western European city, characterized by high density of historic urban fabric, materialized in the historic Place des Vosges, in Paris, France. Any kind of intervention here seems impossible. Finding a way to integrate the high-rise building into this urban tissue, and at the same time provide it with minimum impact to the surroundings, while giving it maximum surface / program capability, is the main objective. We wanted to avoid the usual way of imagining skyscrapers, the one that imposes its own, strange, and often totalitarian law.
The solution comes from an old anatomy book showing sections of the human body, where a thin foot holds a huge body above ground. The building is composed of three independent steel structures rising from different places within the chosen neighborhood. They come together in a unique building once the desired height has been reached. Climbing over the existing surrounding buildings, this structure serves as a base for the implementation of various programs, disposed in a hectic way, exactly like the more usual, horizontal city.
The lower parts of the three structures create programmatic and typological links within the existing neighborhood. A series of shops and small public amenities serve as connecting vectors, leading the users into the heights of the building. On the ground every independent structure fuses with its surroundings. On one side, the city climbs on it; benches, pavement, street lights colonize it, following the vertical deformation of the city. On the other, nature takes its share of the newly conquered city space. The neighboring park invades one of the individual structures and leads nature to the very core of the building. A series of cores are developed within the structure each having different functions and typologies of spaces. These cores form independent units within the global building. Each has its own facade, its own rules. The whole is wrapped in a global external skin, which is neither air nor water proof. It is made out of ETFE (ethylene-tetraflouroethylene) panels. They play a double role, unifying this heteroclit environment and producing energy. The large surfaces of ETFE facade protect the inside from the strong winds and at the same time let the air and the rain pass through.
Under the facade large surfaces are covered with solar cells. The presence of ETFE improves their capacity of energy production by 20%. The top part of the building contains a field of wind mills, supplying the needed energy for the building.
















