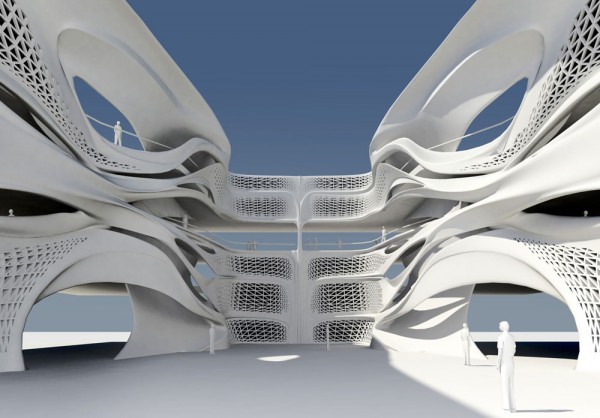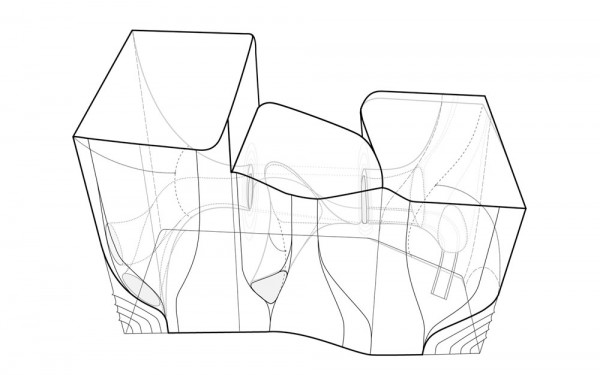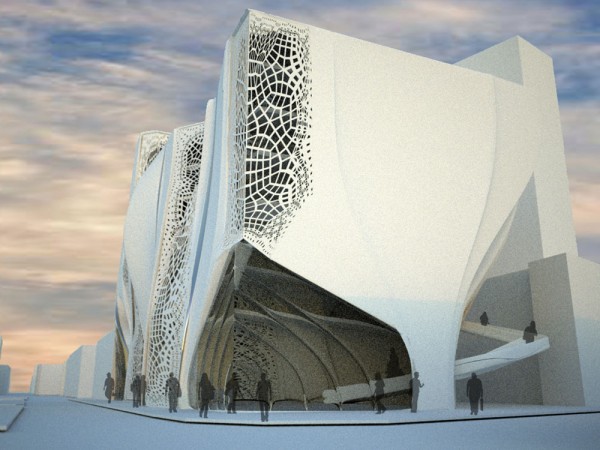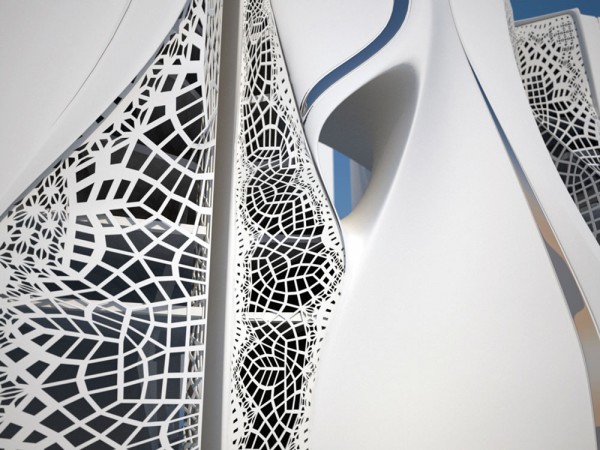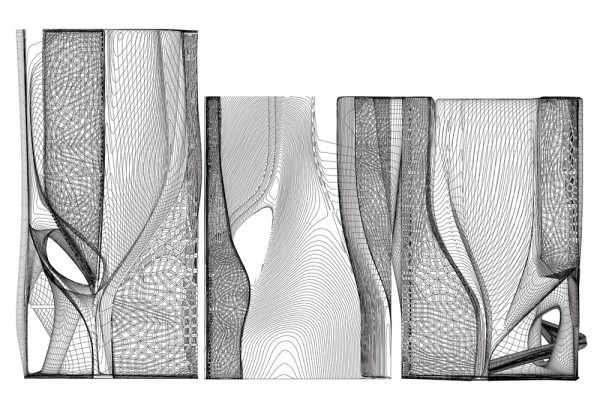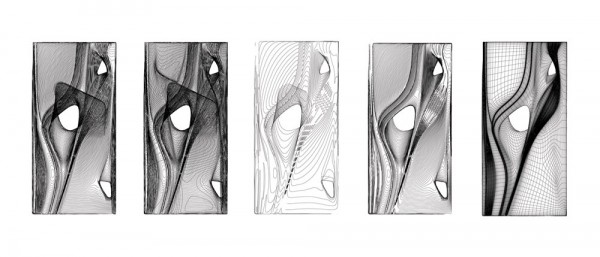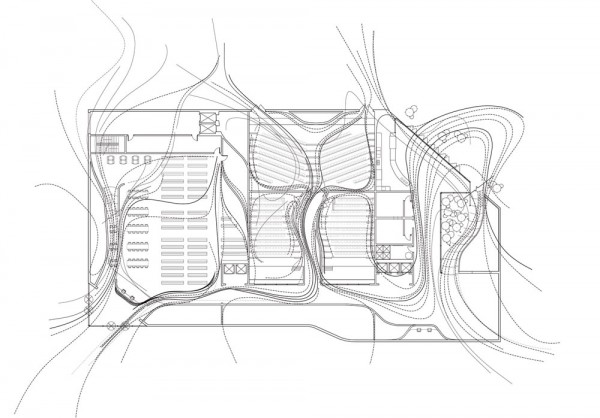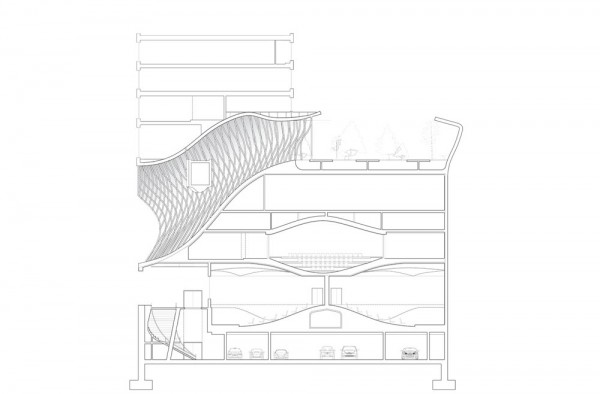Masters of surface modeling, the two architects behind Gage / Clemenceau show off the possibilities of next-generation visualization and modelling software, Alias Studio, in their proposal for the Estonian Academy of Arts. Though normally used in the automobile industry, experimental use of the software allows for the creation of an intricate facade that contains a “rich lacework of architectural scale,” allowing students and faculty to “engage with their context by looking in and out in a new way.” The architects teamed up with Autodesk to experiment with the software, resulting in a cross-pollination of automotive and architectural design tactics. Instead of relying on conventional platonic geometries, Alias Studio offers a design comprised of aesthetically pleasing fluid shapes, functional apertures, tunnels, and an internal courtyard.
The facade is completely wrapped in “Class-A” surfaces, or surfaces which achieve maximum aesthetic effect with minimal mathematical description. Material qualities appropriate to automobile designs are translated into the academy: the reflective qualities which link the viewer, the object, the ground and the sky in an automobile are points of reflection in the surface of Gage / Clemenceau’s design. The placement of these “break lines,” or folds in panels which have different reflective properties, are carefully placed along the Academy of Art, and are primarily resolved through massing. In this proposal, investigations regarding a vertical placement of these break lines as opposed to horizontally, like in a car, produce various effects on the relation between the building and the viewer. In other words, surface material manipulations could result in different views to be seen from the viewer depending on their position relative to the building.

