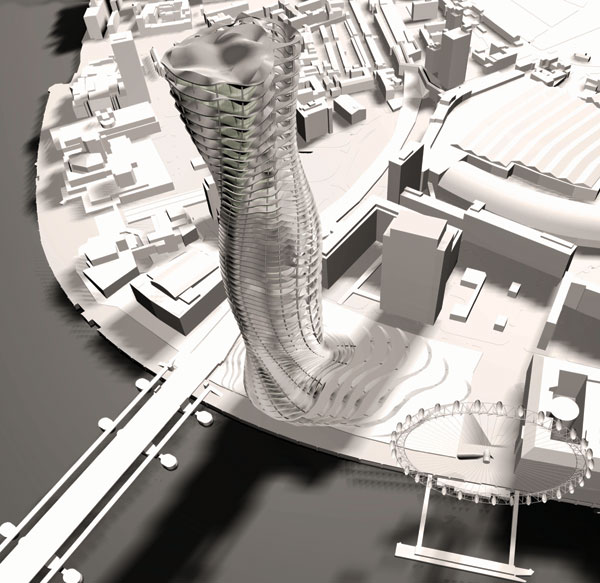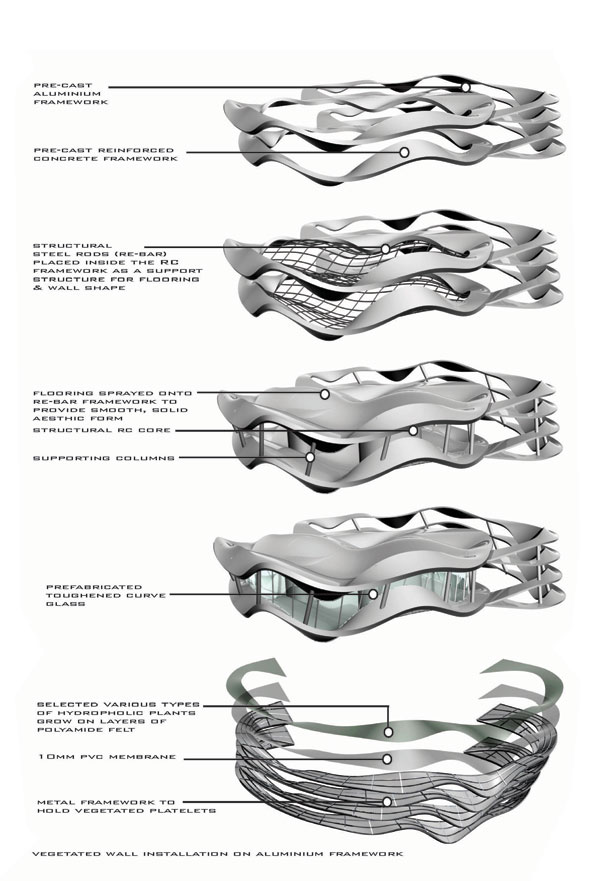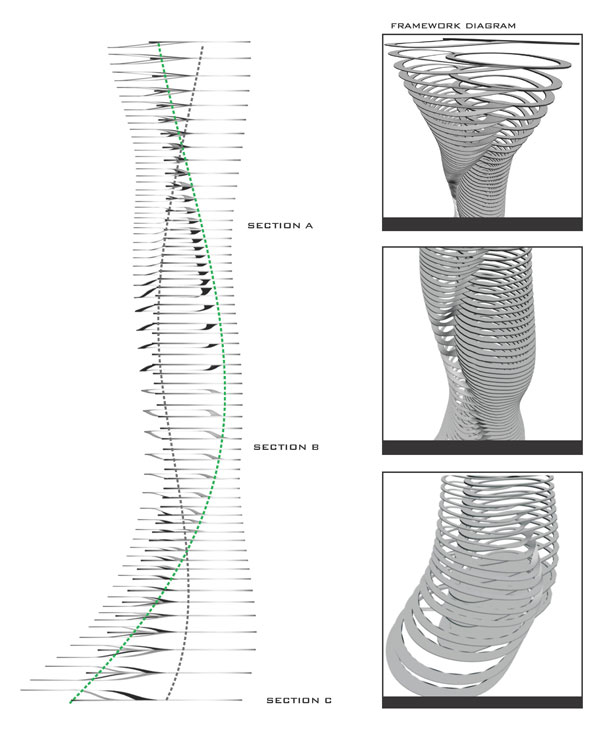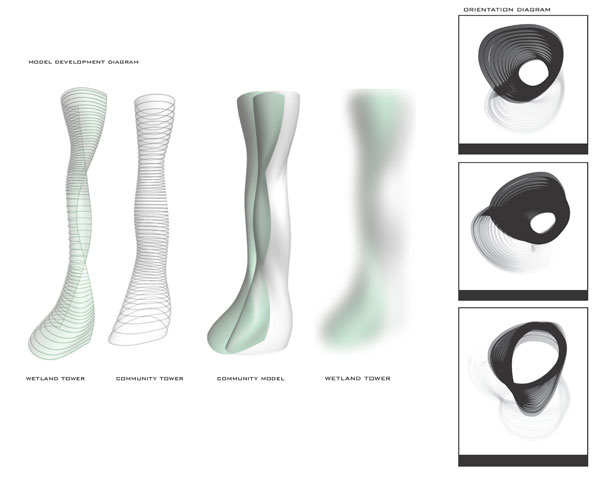The Vertical Wetland Tower designed by London-based architect William So is located on a flood-plain area of the Thames River in London. It has been designed to allow systemically growth in over populated cities. It is a 50 storey construction covered with vegetation and equipped with recreational and cultural amenities.
The tower’s reinforced structure acts as a flooding barrier to the city and accommodates some of London’s new infrastructure. Each floor has been designed as variable modules for customized units. The completed tower will be a double helix with interwoven programs. While one helix contains the residences and offices the other incorporates green open spaces for recreational activities.
The actual shape of the tower comes from the analysis of fish scales of concentric and overlapping structural systems derived from a vertical structure. The gradual change of the surface curvature allows different types of programs and green technologies such as solar panels and water filtering systems.


















