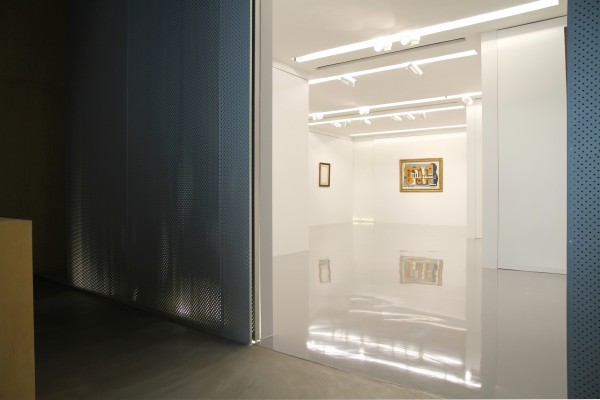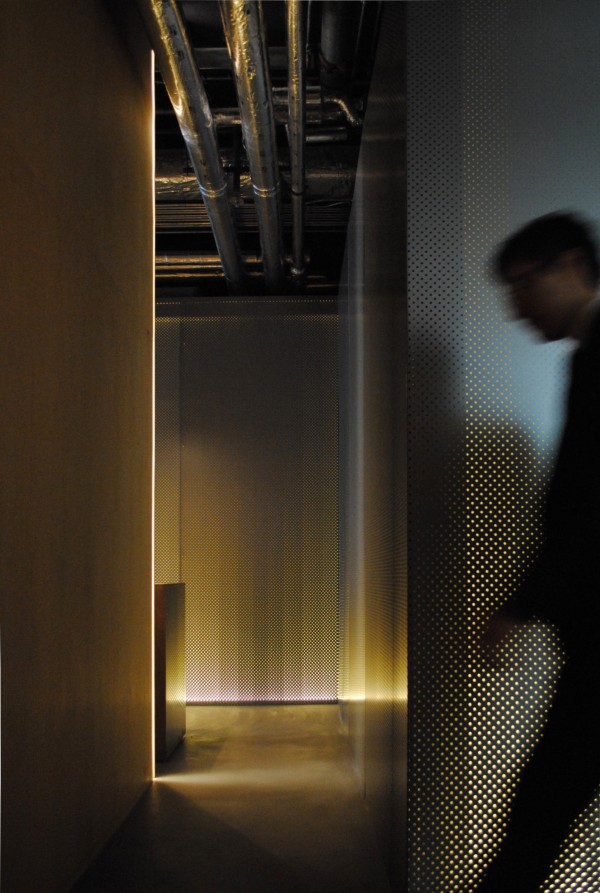OMA’s first completed project in Hong Kong opens today: museum-quality exhibition space and offices for the Edouard Malingue Gallery, the city’s first gallery dedicated to Impressionist and Modernist masterpieces.
The design, led by David Gianotten, General Manager-Architect of OMA Asia (Hong Kong), and architect Giulia Foscari, juxtaposes two distinct environments: for the 750 square feet of exhibition space, an articulated sequence of three rooms encased in an aluminium volume visible from the street; for reception and administration, an open office area that reveals the original structure of the building.
The articulation of the three rooms maximises exhibition space and allows viewers time and space for contemplation of individual artworks. The aluminium volume that encloses the three rooms creates a box-within-a-box, serving aesthetic, atmospheric, and practical purposes: the box is visible as an object from Queen’s Road Central below; it creates a sense of protection and seclusion for the viewing of art; and allows for a controlled environment, guaranteeing museum standards for climate, acoustics and lighting.
The refinement of the exhibition spaces – with reflective resin floors, plastered white walls and diffused lighting – contrasts with the “found” conditions preserved in the office spaces: a bare shell structure with black concrete beams, foiled ducts on the ceiling and rough concrete floor. The refined aesthetic conditions for displaying art are kept distinct – though not hidden – from the commerce that supports it.
The articulated exhibition spaces also define the office spaces, creating an alternative sequence of three spaces: the assistant’s office and kitchen correspond with the first room, the office of Edouard Malingue with the central art room, and the private viewing room with the main facade. This room also contains storage unit for art, embedded into the exhibition volume and opening up towards the viewing room through a sliding wall panel.
At night, the relationship between the two identities of the gallery is visible from the street. The lighting system makes legible the perforated aluminium panels encasing the art space and the roughness of the surrounding beam structure, with foiled ducts running above the exhibition volume.
















