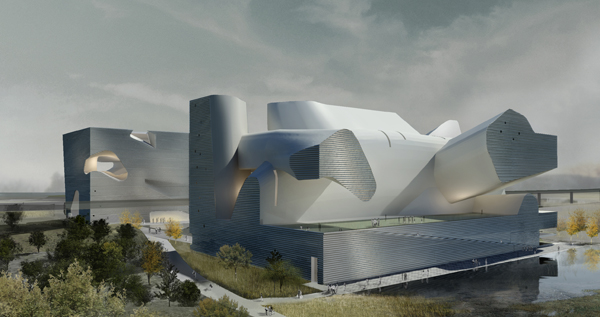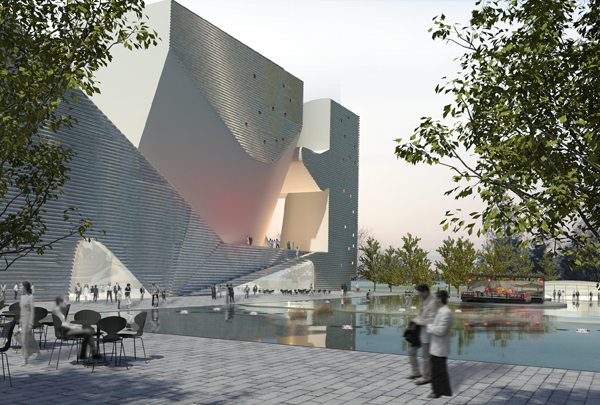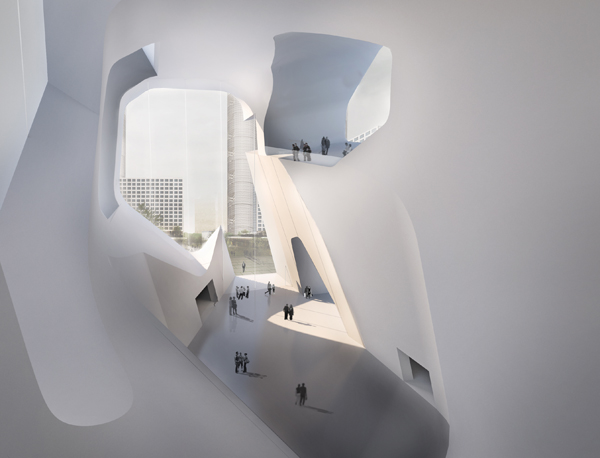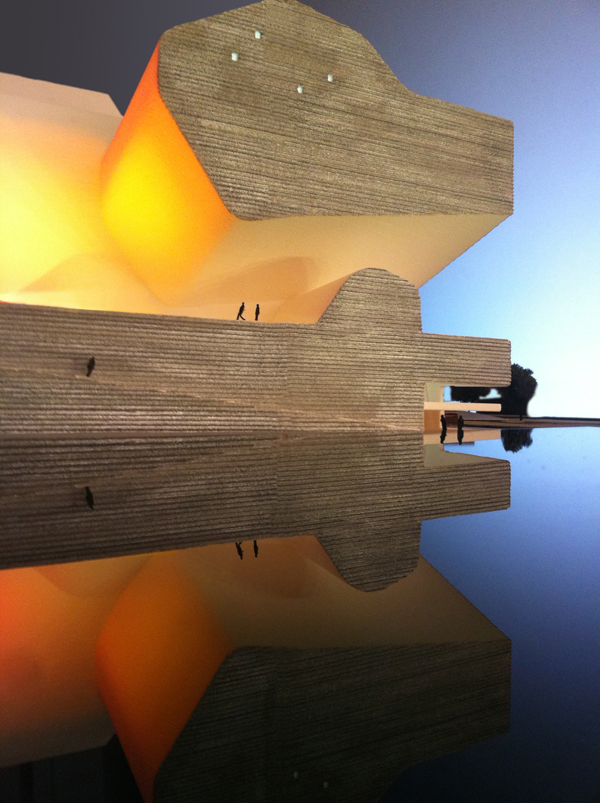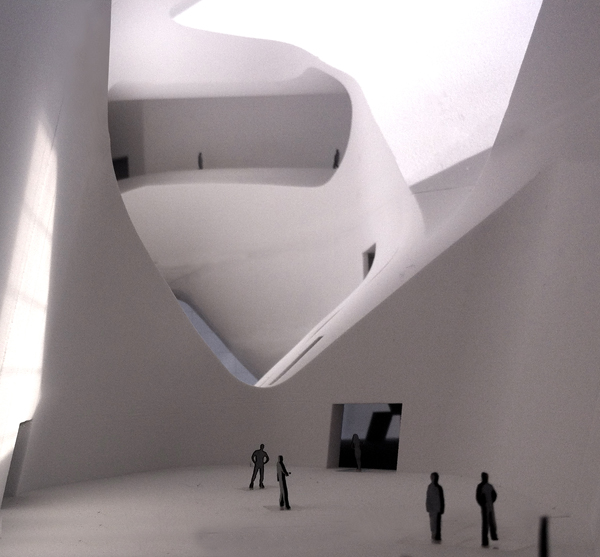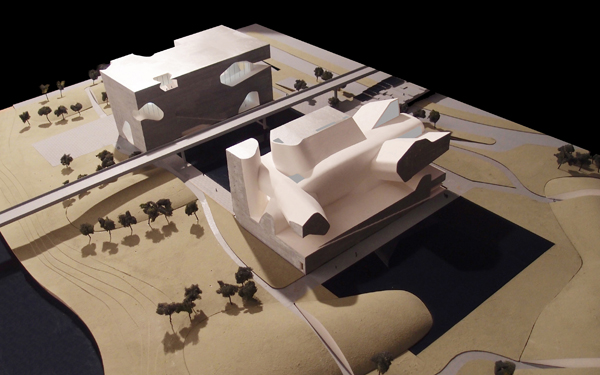Steven Holl Architects has been commissioned to design the Ecology and Planning Museum in Tianjin, China –30 percent constructed, the new Eco City is a cooperation between governments of China and Singapore and is planned the to be the home to population of 500,000, when complete in 2020.
60,000 square meters in total, the museum structure will be the first in the cultural district. Planning museum is the “subtractive” space – the negative to the Ecology museum’s positive, together two museums make a complete box.
Marking the entrance to the Planning Museum, shared public plaza gathers the visitors around the large model of the eco-city and a temporary display area, further directed to the exquisite space experience of great interiors and program sequences, from multimedia system, through the theory and practice zones, to the interactive display on the third floor. The top storey facilitates the green architecture, landscape and water resources exhibits and the access to the vegetative rooftop, offering panoramic views to the future city.
As described by architects, the Ecology Museum is organized in three “ecologies” of Earth to Earth, Earth to Man and Earth to Cosmos. The spectacle begins with an orientation projection space on the ground level, followed by World Ecology exhibits and Eco-technology on Level 2 and 3. The offices with the view to the space below are located on upper levels, organized as open plan. Living exhibits, changing with the seasons, are spread over four green roof terraces, starting from Level 2.
Interconnected by underground service zone area and further connected to the central business district of Eco-City by a high speed tram, this museum development represents the initial space experience of the cultural district of this “poster-city for state-of-the-art sustainable aspects”, rising from the Bohai Bay.

