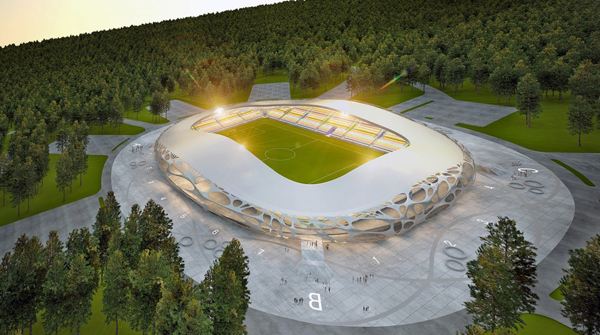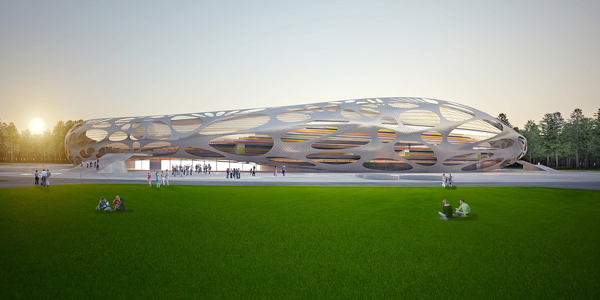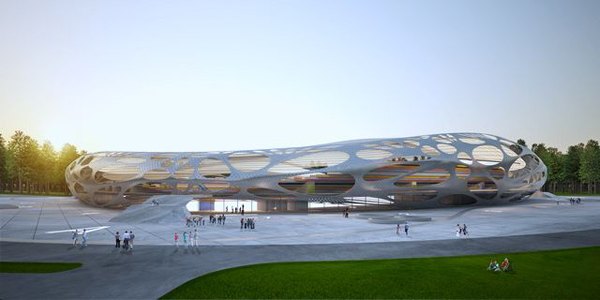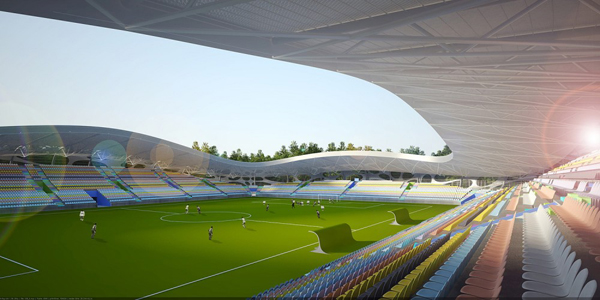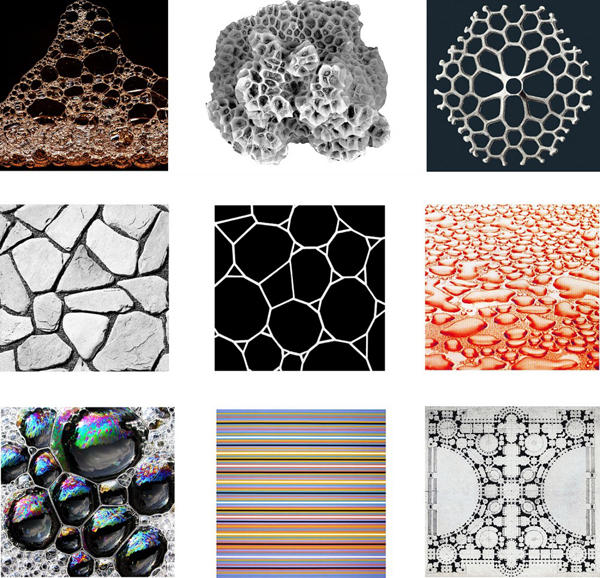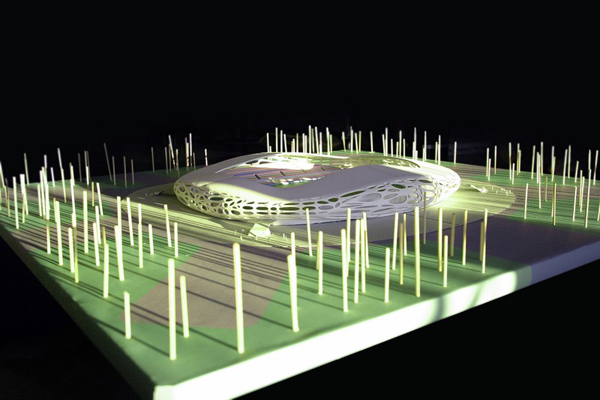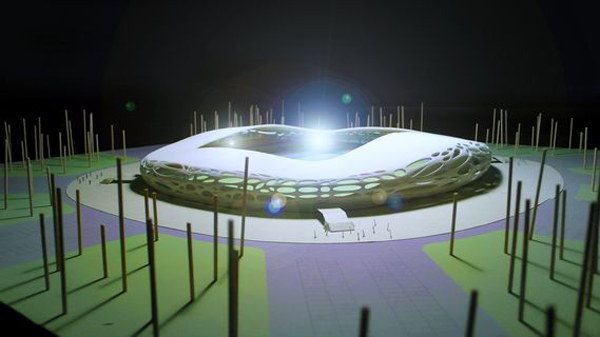Designed by Slovenia-based OFIS arhitekti, the aim of the project is to create a recognizable image of the dominant facility, placed in soft greenery. Though middles-sized, the arena gives the impression of a large and powerful landmark. Its tensile, lace-like skin completes the image of a single enclosed object, while incorporating different sets of facilities.
Internally, a rounded arena provides good acoustics and extroversive atmosphere during the game for both, players and fans. During training it prevents interruptions, allowing players to be fully concentrated on the game. Distribution of the program takes into account the natural advantages of location and existing interventions in the terrain and the fact that the stadium has 13.000 seats, has to obtain 4 stars according to UEFA categorization and have additional 3.000 m2 of public program.
Foyer for visitors is on the first floor level and has 4 accesses by stairway with access control. Foyer is a covered plateau, naturally ventilated and unheated area. This is a place for a break during the half with the visitors’ toilets, bars (drinks and snacks), first-aid room and detention. The space extends all around the inner part of the stadium arena.
Separate access for soccer players is from the lower platform, with direct access for team buses and parking. On entry point to the field there are two dressing rooms, mix zone, a place for doping and physiotherapy. 3.000 m2 of public program is distributed on zero level on the N, S and E.
The football stadium for FC Bate Borisov is expected to be completed in 2012, when the City of Borisov celebrates a significant anniversary.

