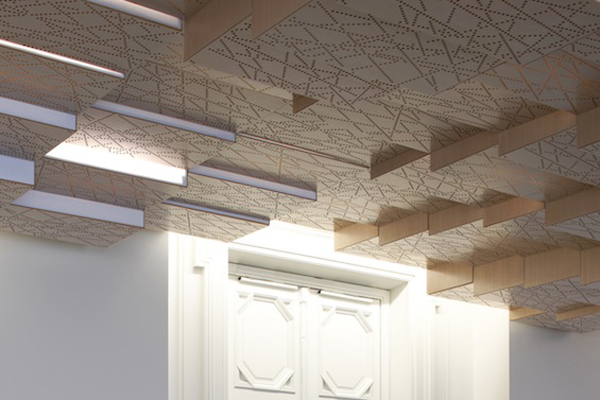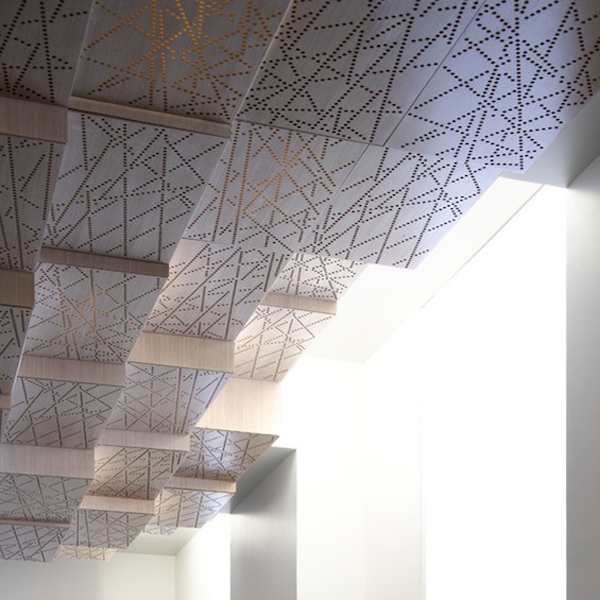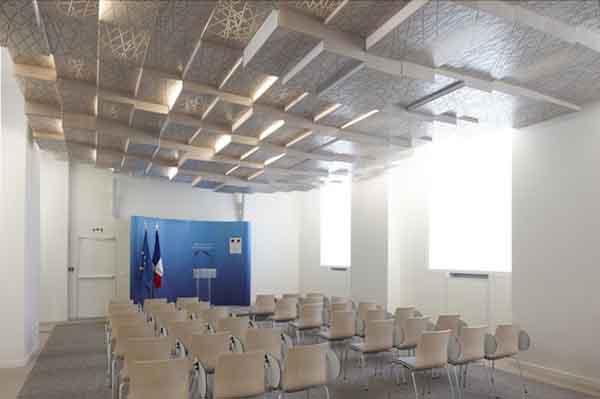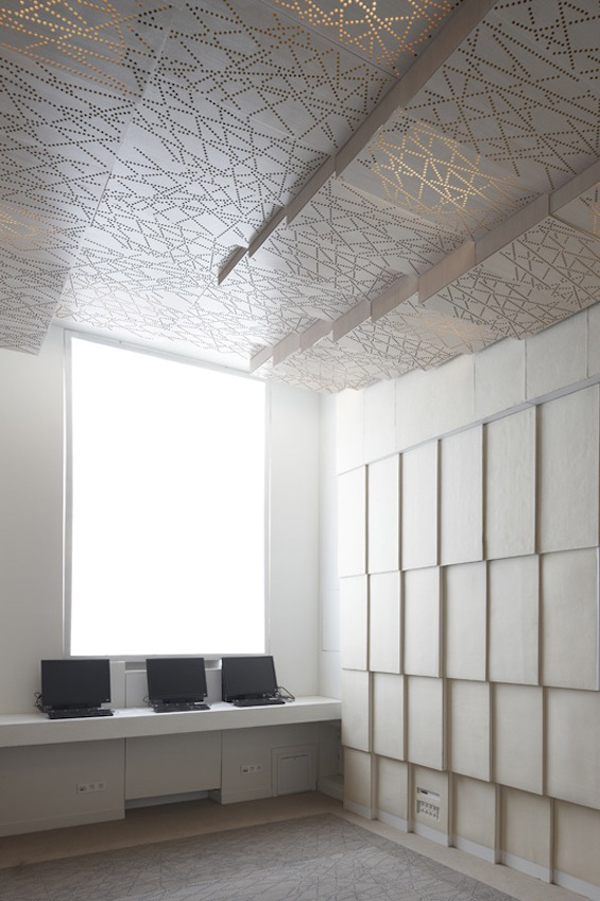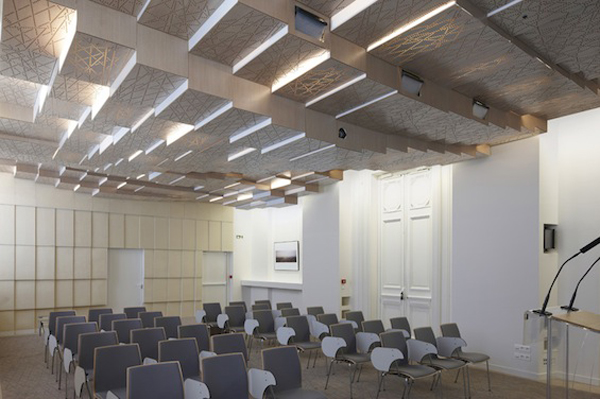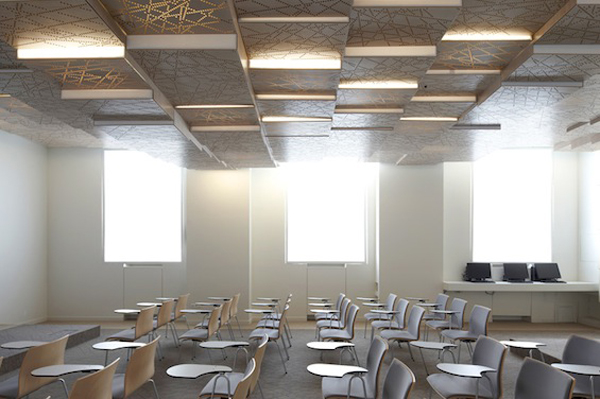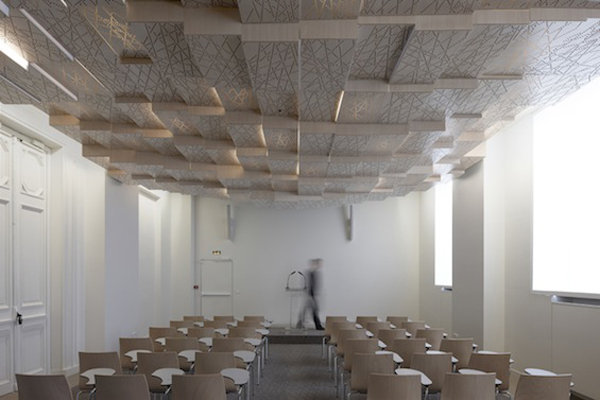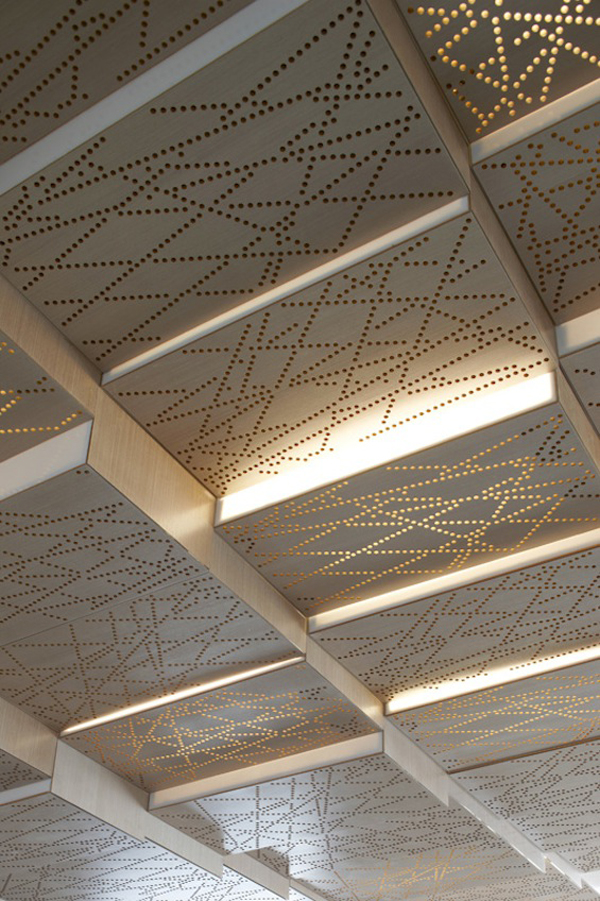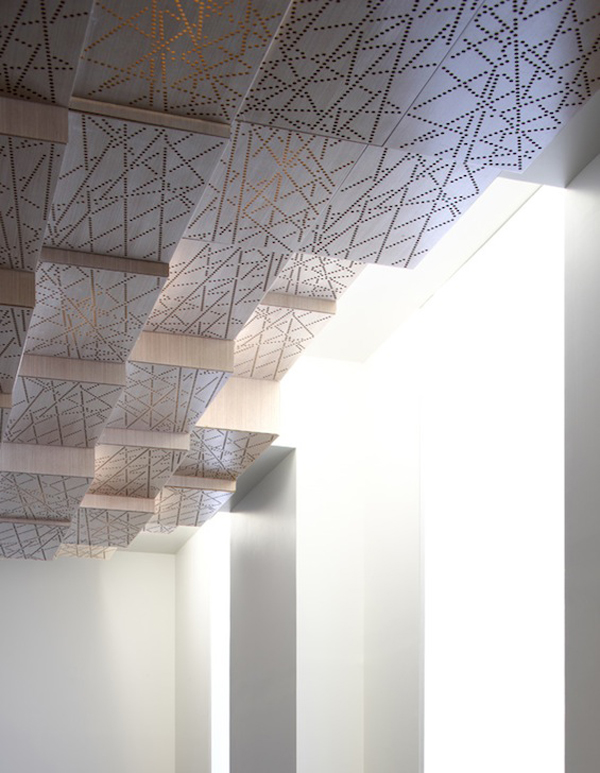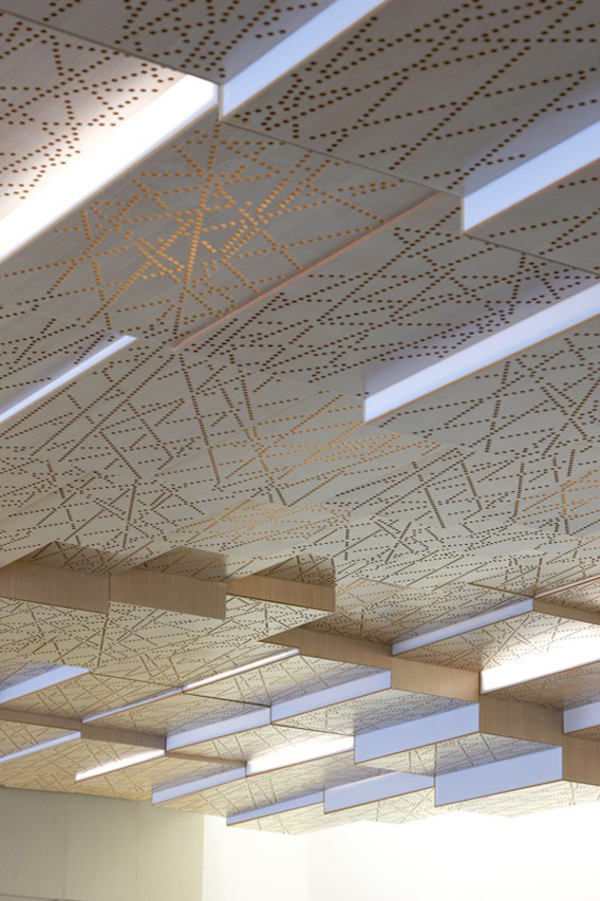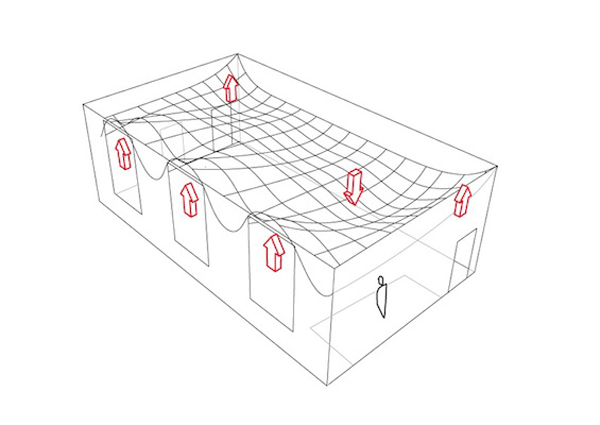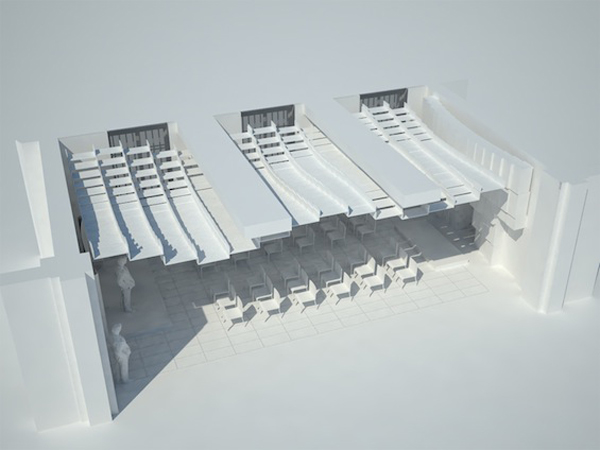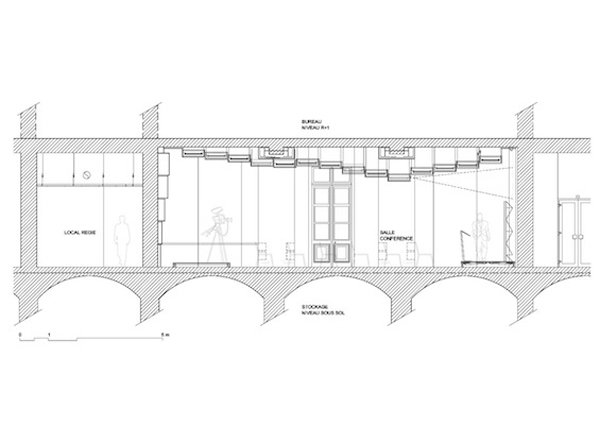News Room of the Ministry of Agriculture by H20 Architects of France, is a built project that utilizes the material qualities of wood, coupled with a specific physical manipulation and organization of this material to achieve desired spatial and experiential qualities. The intention, as stated by the client, The French Ministry of Agriculture in rue de Varenne in Paris, was to develop a material representation within this newsroom that would transform the room itself into a ‘technical tool’ used to enhance and symbolize the room’s function.
This room’s ceiling is clad in a matrix of wood box acoustical panels that not only provide a drop ceiling for the housing of building systems, but are arranged, arrayed, and articulated in such a manner as to either dapple or focus natural light and sound according to programmatic necessity within the room. The dynamic ripple that undulates across the ceiling is punctuated by slivers of horizontal light that emanate from within each box, the degree of luminosity of which is dictated by the box’s depth within the ceiling. These boxes are also perforated with laser cut holes meant to echo and play ode to the agriculture and soil of France. This project utilizes use- and desired quality-defined mapping as a way of informing the geometry and composition of an integrated, multi-functional ceiling system.

