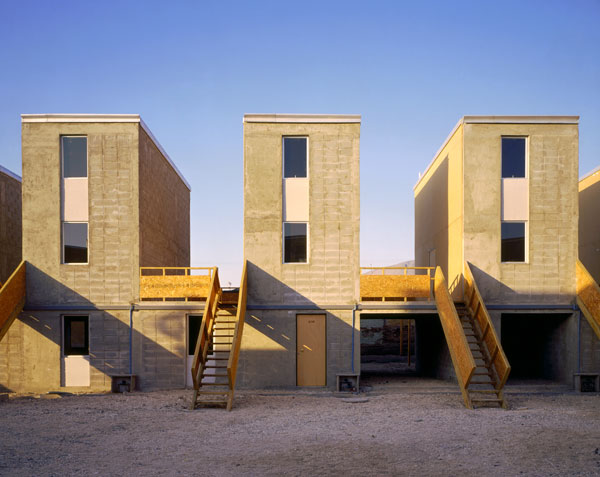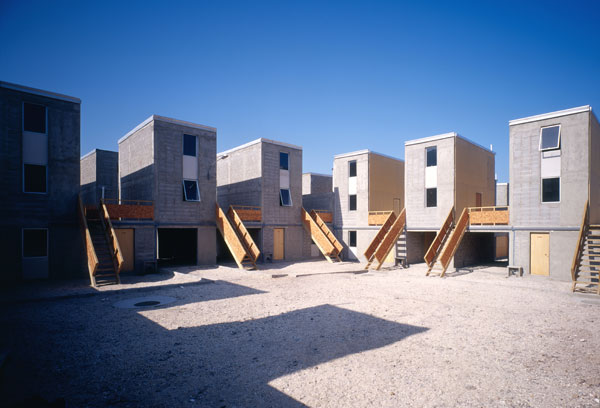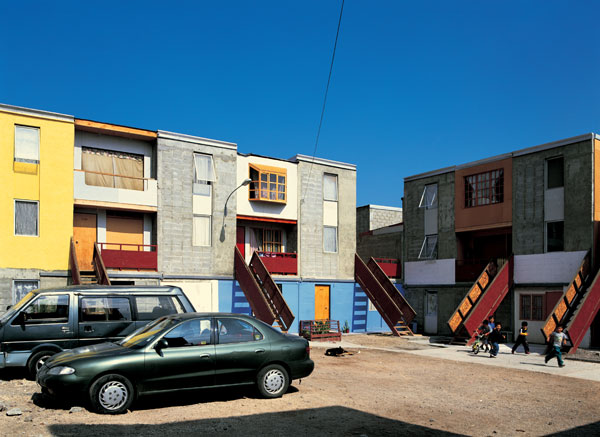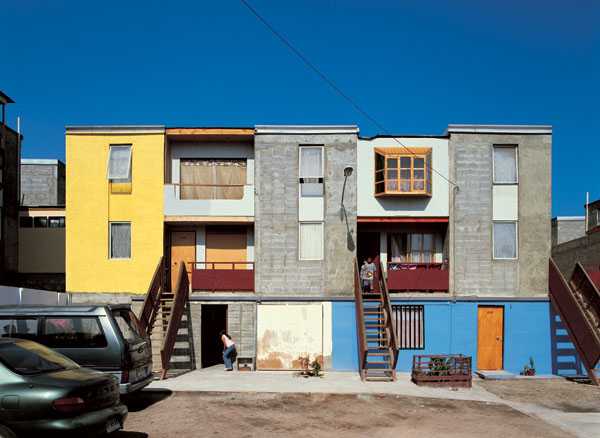“Literally all architecture is about this question of the common world. / Then the question is, ‘which type, which style of architecture is adjusted to the task?’ […] / What is the successor to this style of modernist architecture? I am interested in pushing the designer into asking, “if you have to imagine that the world does not consist of matters of fact, but instead of matters of concern, what happens with the concepts of function, sobriety, public space, etc.?” / [T]he crisis of representation is largely due to the fact that people define politics in too narrow of a sense; that is, it is always defined in terms of race, gender, power and class relations —a very limited repertoire. […] / [I] think the crisis of representation today occurs because it is very difficult to speak about the production of things with this limited repertoire. This repertoire blocks you at the entry of science and technology, and architecture is part of science and technology. / A new beginning would be —in contrast to the world of objects we’re imagining now— about how the architect displays a thing […].” – Bruno Latour1
Housing always creates a “public”2, and when talking about public housing this concept becomes all the more interesting. A picture comes to mind, which includes the residents, the architects, the local authorities, the civil servants, the location, the land owners, the public policy, the urban regulations, the new infrastructures, the municipal supplies, the new streets, the constructor, the construction company, the workers, the construction materials, the local technologies, the budget, the schedule, the students, the volunteers, the existing public amenities, the views, the neighbors, the neighborhood, the district, the city, the climate… In addition, the future inhabitants have their ambitions, dreams, new living expectations, desire of belonging to a specific community and place. Architects dream of designing something more than a “building”, they want to go beyond building for their citizens. The administrators have realized that an intelligent coordination of relocation, appropriate land, funding, and schedule, could turn the ruling conventions of the housing real estate market around and become a revolutionary means for radical urban regeneration that could give the opportunity to poor people to own their home and shape their neighborhood.
In a world of inequality, where billions of people live without basic resources and lack the power to intervene in the channels of their distribution, housing becomes an urgent work field for social justice. Founded by Chilean architect Alejandro Aravena, Elemental is a “do-tank”, an unusual partnership between an architect, an oil company, and a university, which specializes in strategic management across issues dealing with the poor and provide them housing with debt-free public funding. Since 2004, Elemental has pursued challenging architectural and political questions surrounding the feasibility of affordable housing and the eradication of poverty, by imagining a specific assemblage of public housing policy and private self-promotion for a more inclusive, democratic city-making.
From its first residential commission and supported by several tests, Elemental came up with an architectural “equation”, that ideally and operatively could respond to most of the spatial, social and economic questions raised by the local administration. These questions were framed by Chile’s Ministry of Housing’s program “Vivienda Social Dinámica sin Deuda (VSDsD)” (Dynamic Social Housing Without Debt), which financed $7,500 per family to pay for the land, urbanization, and architecture, of a residential unit of no more than 30 square meters. How did the politics of public housing affect the design of a new urban settlement? The total public operation was envisioned as a physical layout that would optimize both the spatial outcome of each living unit and the costs of construction:
“Instead of constructing a unit worth US$ 7,500 and later copy it 100 times, we designed a building worth US$ 750,000, which houses 100 families in residences which they could expand. / The areas of a building which are open to expansion are the first and top floors. Therefore we developed a building which had only a first and top floor. We called it ‘Parallel Building’ due to its structure: a house and a department in parallel. This building should be sufficiently ‘porous’ to permit that the house on the first floor can extend horizontally over the land and the department on the second extend upwards into the air.”3
The first prototype was developed in Quinta Monroy, in Iquique, Chile. It is organized to make the private and public areas independent and interdependent, allowing privacy while creating a community. The objects of concern that were articulated in the prototype by Elemental set up a new sense of “public space”. How did the prototype define the “public”?
The residents of this prototype were living in extremely precarious conditions, in an improvised, self-constructed slum, with chaotic, maze-like, narrow streets, that did not lessen the dominant sense of insecurity. They were informed by the authorities to move to a new urban settlement to be funded and built by the local administration. It was difficult for them to believe that they would finally own a house, and be able to invite someone over, and live in a real community. They might even design or build part of their house or the communal spaces of the new neighborhood. They could not imagine feeling as an active part of a community, of the city, and to be seen by others as a “civil group”.
Elemental stimulated civic relations; it was not concerned with providing a building, but re-building a sense of dignity and wellbeing through smart design, one that would inspire new actions and desires in their inhabitants. The project was aimed to induce participation and civic belonging, an effect that surpassed the expectations of the local administration.
Administrators not only sought to improve people’s living situation, but wanted to give debt free funding to eradicate poverty; in Alejandro Aravena’s words, “Far from being a cost for the State, this project becomes an [social] investment.”4 The partially built layout stands today as an exemplary, public housing policy, which has evolved with the contributions of hundreds of participants through an international competition organized by Elemental; to be spread as a good and transferable practice for new urban interventions in different sites throughout Chile and other places around the world, while promoting social justice in both the developing and industrialized worlds.
In this prototype, dwellings are understood as combinable units. The “pieces” for living are assembled in a two-level diagonal sequence of built and void spaces. The first level is for apartments and the second level for duplexes, where units are “spaced apart at intervals equal to their width, so that additional rooms may be constructed easily between the party walls”.5 Each dwelling has a built living space (with a living room and kitchen, a bathroom, a bedroom, and in some cases, a staircase) and a virtual open space, as well as another area for future use or to rent as housing, garage, workshop, etc.
Private areas turn into a spatial device to generate some income among their residents. It also becomes a way to develop abilities for social self-promotion, which in return will promote social change and enhance communal habitation; forms of dwelling that improve their way of living and set new domestic, spatial, functional, economic, and social conditions for the entire community while giving a true civic sense.
The housing units are organized around a public open space, where children can play, people can park their cars, and where families can bring tables and chairs to spend an evening outside, in company of their neighbors, or even organize parties for the community. The square is framed by the houses and it is understood as a space with its own social and civic rules. Residents become involved with the image of their houses, including the color of the facade, the plants, the curtains, etc. The things that make their house express their inner “domesticity”, and the things that make it belong to “the community”.
Elemental is not just a case of public housing. It is more than a model for low-rise, high density housing for low-income people. It explores a manual6 for living, for inhabiting with hope and shaping a community with a sense of neighborhood. Elemental works to define a new public, a new collective; a way in which architects might reveal a new form of responsibility for today’s global urbanization, in the words of Serge Chermayeff and Christopher Alexander, “making each urban form be part of an environmental system that works integrally, and has total balance and harmony that a similar system requires” 7.
In this case, how is the eradication of poverty understood when the prototype houses poor people? Elemental promotes architecture as an intelligible device for both self-construction and social self-promotion, while gradually making up communal bonds. Its housing agenda can be reproduced anywhere, by anybody. In this sense, the practice of housing a community might mean a radical way of expressing architectural space as a means to create and generate a public.
If architecture can be a vehicle to eradicate poverty, why does housing for low-income people still look “poor”? An answer might be found when examining the role and the degree of representation of each part involved in the design process of the residential prototype. Future residents were invited to discuss the basic issues on funding restrictions, available options and ways of prioritizing needs and desires. Negotiations between the parts were entangled in very basic terms of budget and construction technology. How does Elemental’s equation for public housing make sense for all the parties? Elemental worked out the residential program through a repertoire of demands, as mediators between the people and the local administration, and recognized the constraints as constituting parts, in order to yield an effective and appealing model in terms of sustainability (economy of resources) and sociability (sense of identity and social life).
In conclusion, how does Elemental’s work overcome “the psychopolitical substrate underlying the compulsions of our commodified society”8, as Kenneth Frampton has observed? Elemental establishes a new urban order that renovates a whole community which can live in equilibrium between the communal and the private and become a civic organization that participates in the city’s life. Furthermore, Elemental contributes to the re-examination of the ruling global values, not only by dignifying urban public space and housing, but also by dignifying the “public” access to the constitution of social welfare and social change.
Photos: ©Tadeuz Jalocha and Cristóbal Palma
References:
1. Prieto, Maria, and Elise Youn, “Interview with Bruno Latour: Debriefing the Collective Experiment”. New York, April 16-17, 2004. Agglutinations (www.agglutinations.com), July 5, 2004.
2. Latour, Bruno, “From Realpolitik to Dingpolitik or How to Make Things Public,” in Latour, Bruno, and Peter Weibel (ed.). Making Things Public: Atmospheres of Democracy. Cambridge, Mass.: MIT Press; [Karlsruhe, Germany]: ZKM/Center for Art and Media in Karlsruhe, 2005. pp. 14-41.
3. Aravena, Alejando. Memory of Elemental project.
4. “Quinta Monroy, Chile,” in 30n-60s (Cuaderno latinoamericano de arquitectura). p. 55 (48-55).
5. Kenneth Frampton. Modern Architecture: A critical history. London; New York: Thames & Hudson, 2007. p. 377.
6. Idem
7. Chermayeff, Serge, and Christopher Alexander. Community and Privacy: Toward a New Architecture of Humanism. Garden City, N. Y., Doubleday, 1963.
8. Frampton, Kenneth, “Introduction: The Work of Architecture in the Age of Commodification,” in Saunders, William S. (ed.). Commodification and Spectacle in Architecture. Series: Harvard Design Magazine Reader: 1. Minneapolis, MN: University of Minnesota Press, 2005. p. ix (ix-xviii).


















