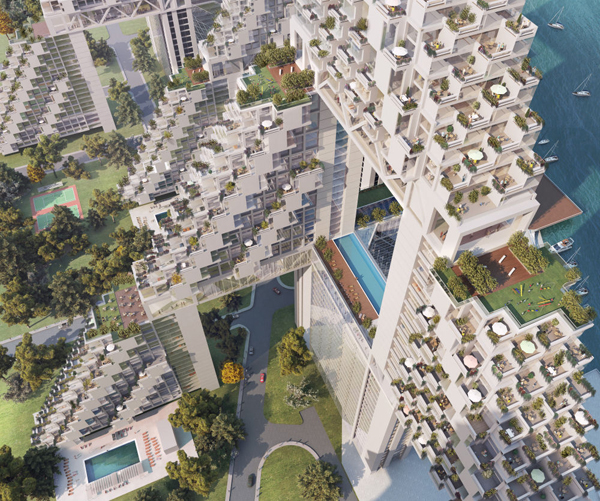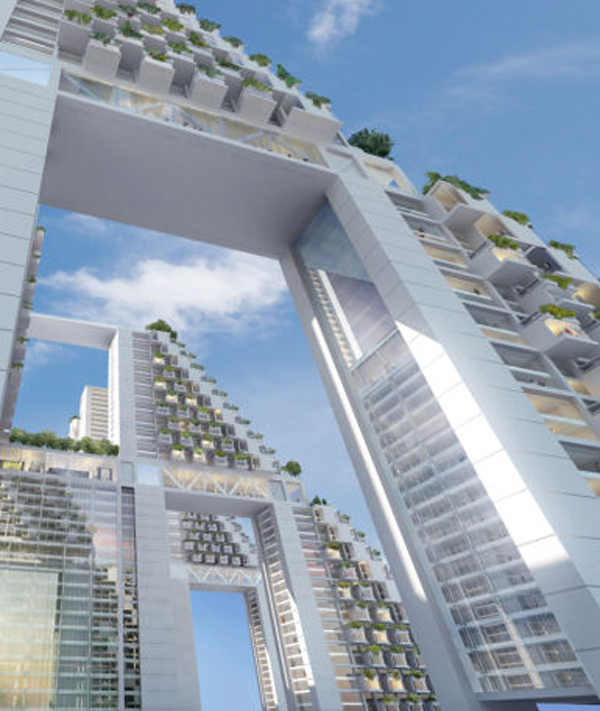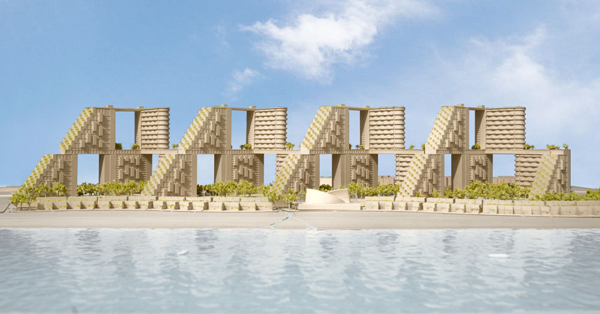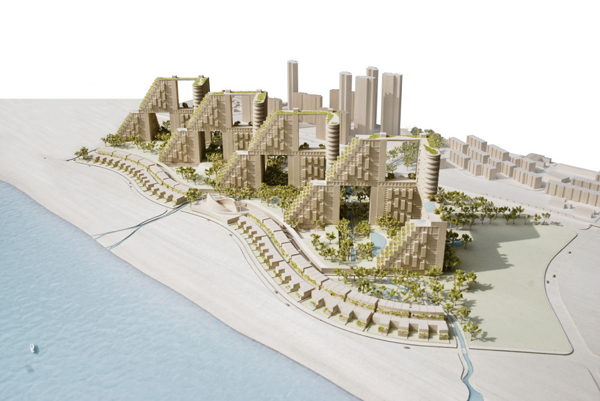Moshe Safdie took an essentially humanist approach to the design of Golden Dream Bay. Safdie re-imagines the concept of dense urban living with a focus on creating an ideal “penthouse” space of each of the 2,200 residences.
Safdie deconstructs the residential skyscraper and reforms the layout into four repeating geometric vertical structures that are linked by skywalks like a chain. The structures appear as if someone sliced open a skyscraper diagonally. The diagonal design maximizes personal space and allow for many of the apartments to open up into roof decks with picturesque views of the surrounding Qinhuangdao (China) beach setting. The design visually engages the superstructures with one another as well as each individual apartment with its neighbors.
Gardens drape Golden Dream Bay like those of ancient Hanging Gardens of Babylon to “create a garden environment combining numerous private and public gardens in the sky”. Apart from the personal gardens that many of the apartments feature, public garden and pool areas are located atop the parking deck, 15th, and 30th floors.
Apart from the vertical structures, Safdie incorporates a north/south running boardwalk and an east/west bazaar-like spine to connect the community with the surrounding urban layout and beach front.
Golden Dream Bay most initially draws many parallels with Safdie’s recent design for the Marina Bay Sands complex in Singapore, but engaging and creative architecture have been a mark of many of Safdie’s urban designs as far back as the late sixties when he designed the urban masterpiece Habitat 67 in Montreal, Quebec. Golden Dream Bay was selected for construction in late 2010 and is slated for completion by 2014.



















