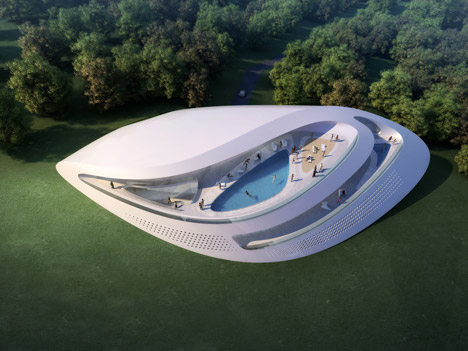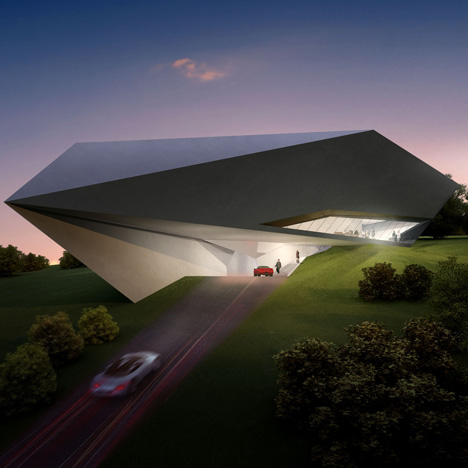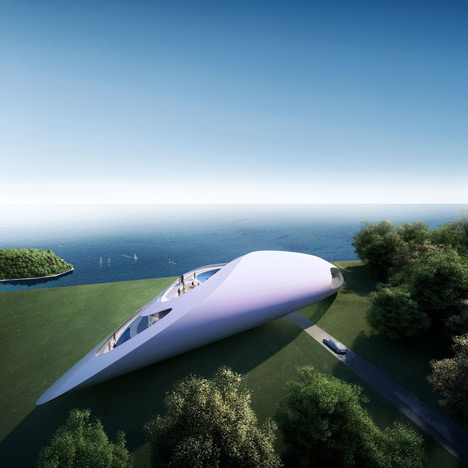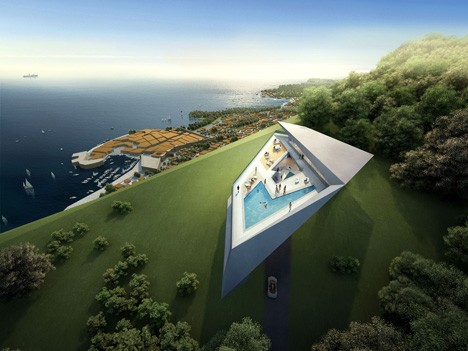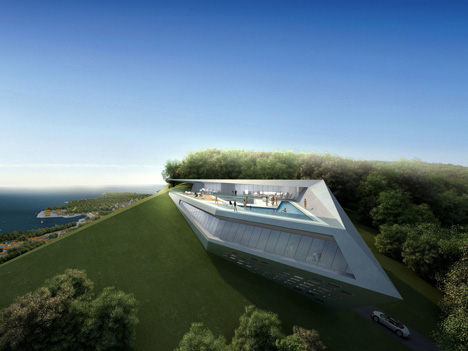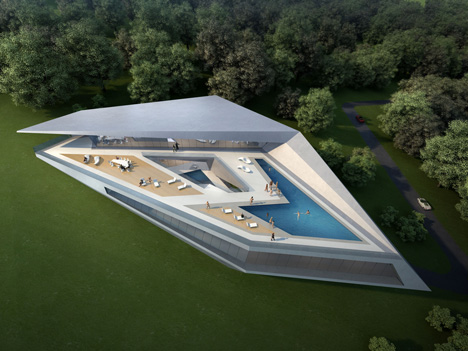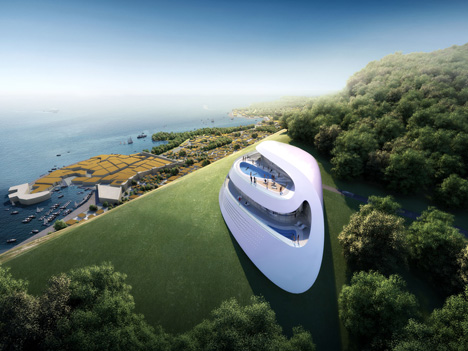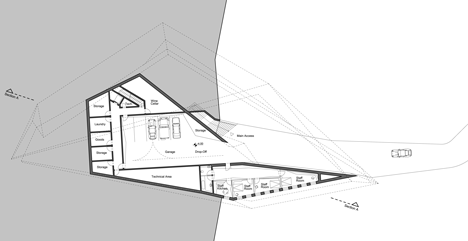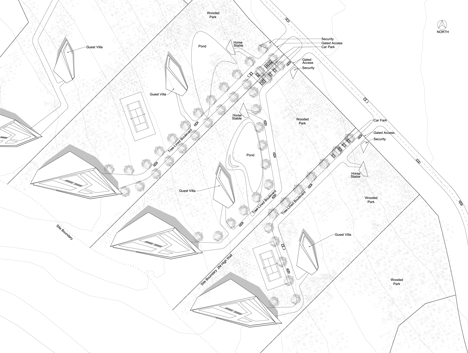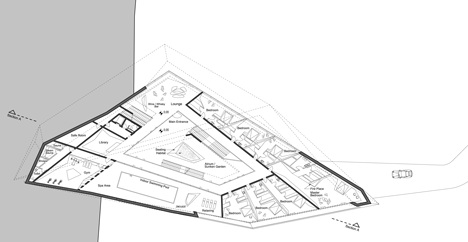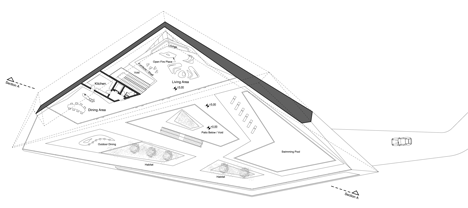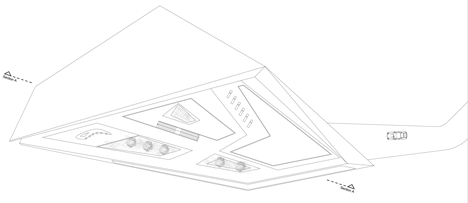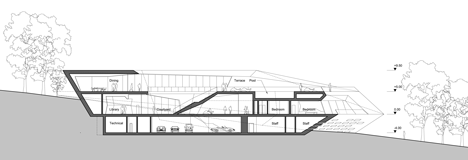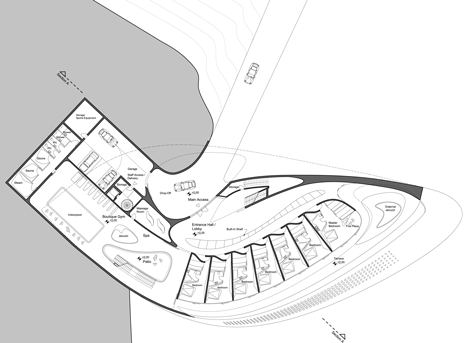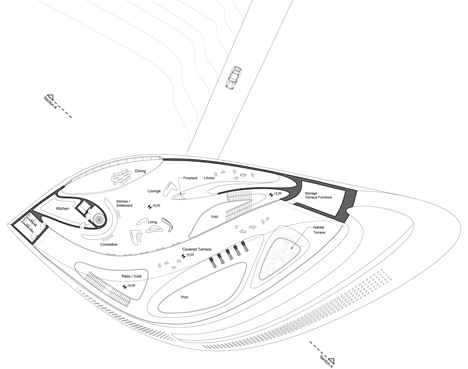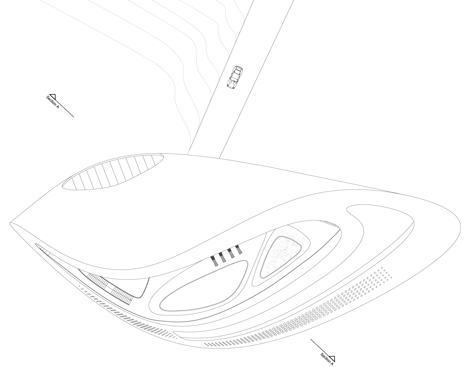The brief called for the design of two prototype Villas for a new Golf and Spa Resort in Croatia overlooking the old town of Dubrovnik. The total development comprises 400 villas, two 5* hotels, luxury apartments, retail facilities, a spa and an 18 hole golf course including a golf resort club house. A recently developed master plan determines the perimeter and size of the parcels, which range from 12,000m2 to 20,000m2. The site of the prototype villas is located at the edge of the plateau with picturesque views. The prototype villas shall define the overall architectural design of the resort.
The area of development is located north of Dubrovnik, a Unesco World Heritage Site. The land comprises 430 hectare and is located on a high plateau approximately 300m to 400m above sea level, north of the old town of Dubrovnik. At the southern edge of the project site, the terrain slopes steeply towards the sea. The terrain also slightly slopes from west to east. The elevated level of the site allows for magnificent views in all directions. Towards south the owner will enjoy sea views and views of the old town of Dubrovnik. In north direction one can enjoy picturesque mountain and landscape views. Zaha Hadid Architects architectural proposal is a distinct and unique structure with a strong sense of identity and character. It has a highly expressive, sculptural quality, infused with a sense of light and space. Light and views are the driving forces of the house. The design is inspired by the Croatian karst topography.

