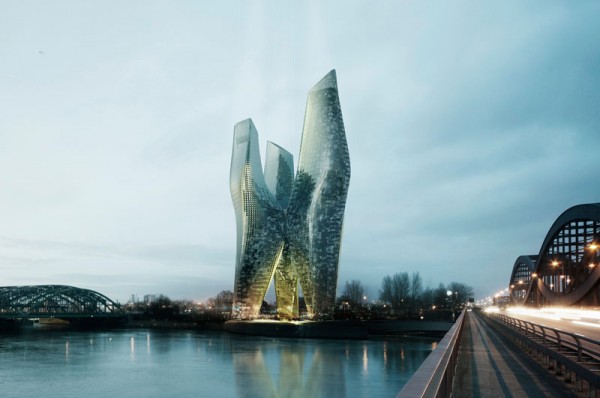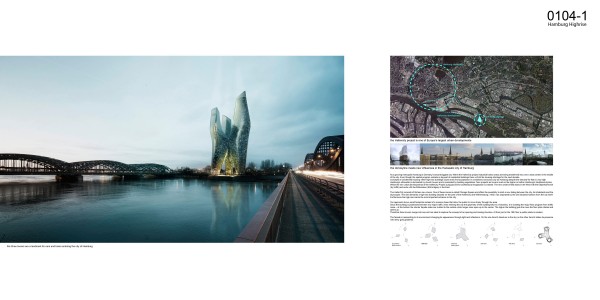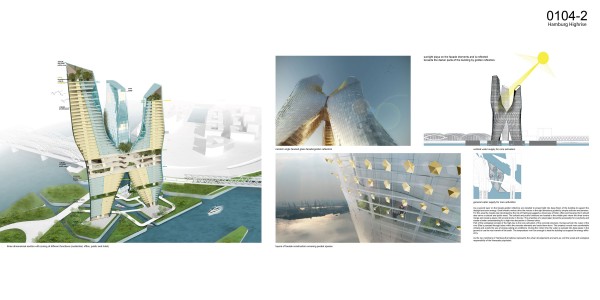Finalist
2011 Skyscraper Competition
Julia-Elise Hoins, Arnd-Benedikt Willert-Klasing, David Blezinger, Nikolaus Türk
Germany
As a growing metropolis Hamburg is Germany’s second largest city. Although there is a strong demand for housing, new developments cannot be higher than the medieval churches’ towers. Law protects the traditional skyline and a new neighborhood named HafenCity is the only place where skyscrapers are allowed.
This project consists of a mixed-use towers complex in HafenCity with a small footprint that allows the public to move freely and enjoy the ground plan amenities. Since the building is positioned between two major freeways entering the city, the geometry of the building isolates the program from the traffic noise – at the bottom the shorter façades are twisted to the outside while the larger ones open up to the center. The façade responds to the environment by changing its appearance through light and reflections -it dissolves in the sky while stating its presence with shiny gold gradients.
For this area of HafenCity, the master plan developed by the city of Hamburg, requires a mixed-use program of hotel, offices, and housing. It should alsoinclude cultural and public needs which in this project are located in the middle part, where the three towers merge and create a plaza with several levels in the sky.

















