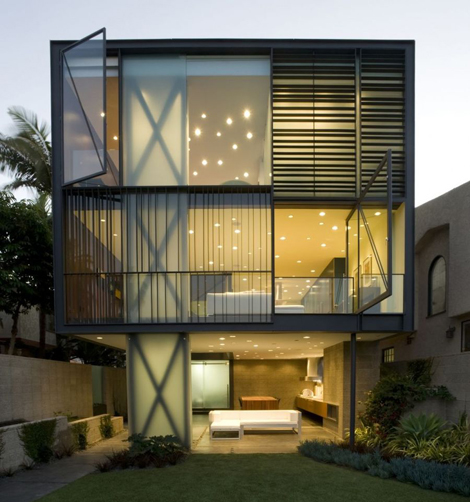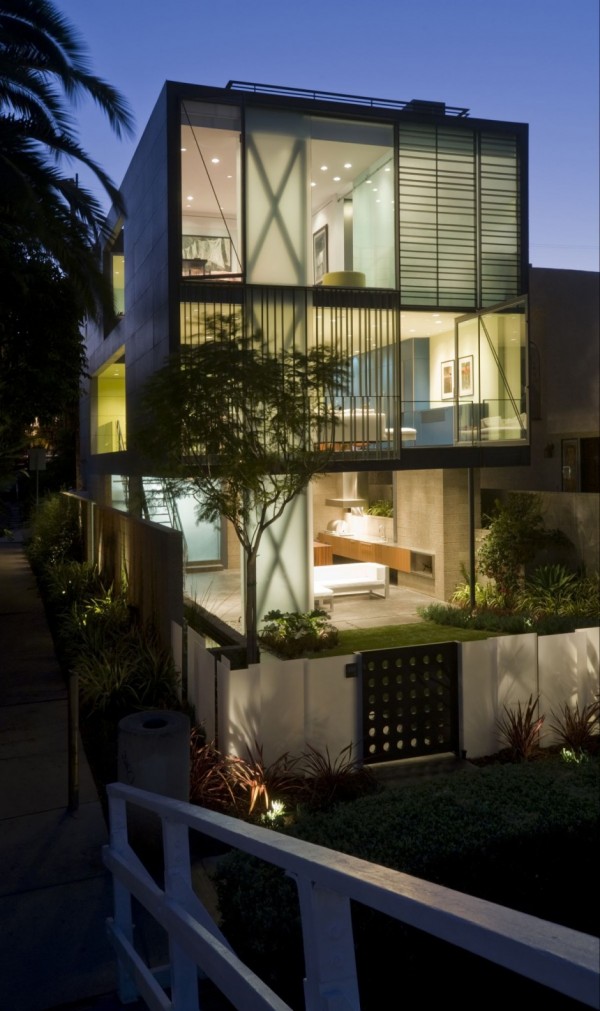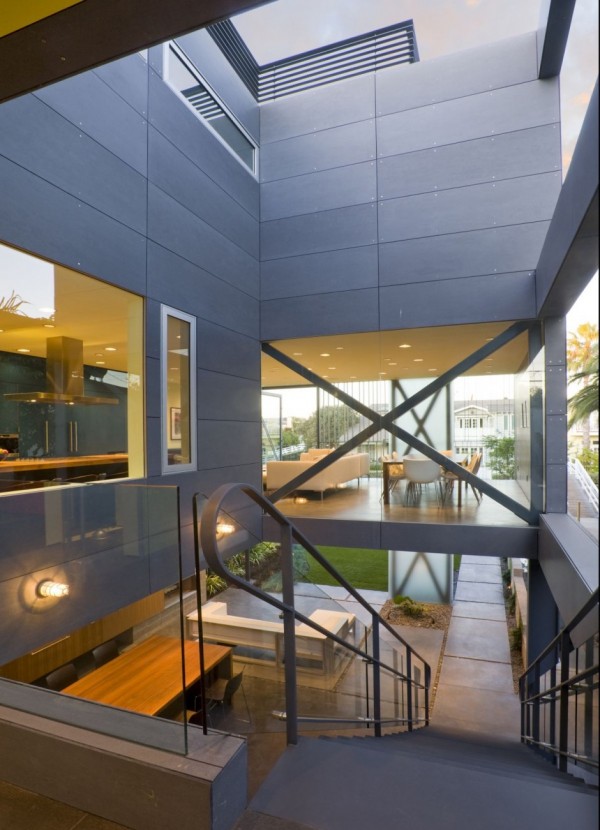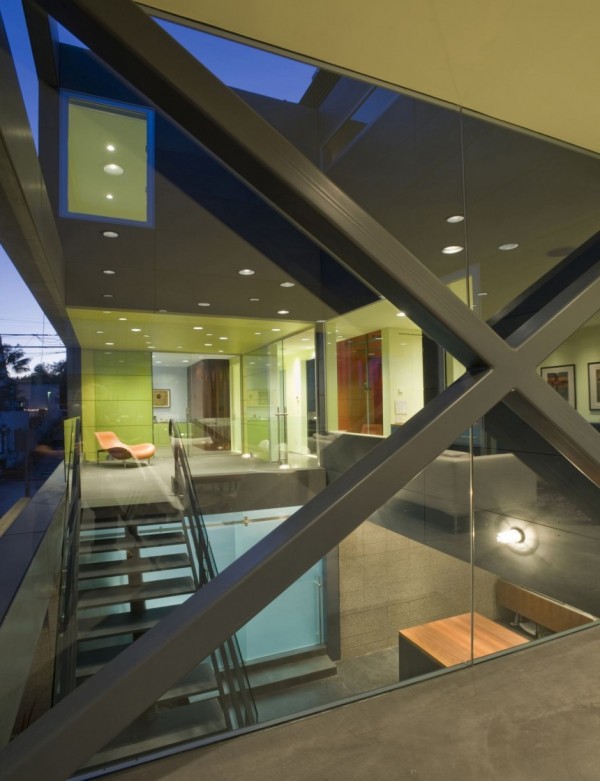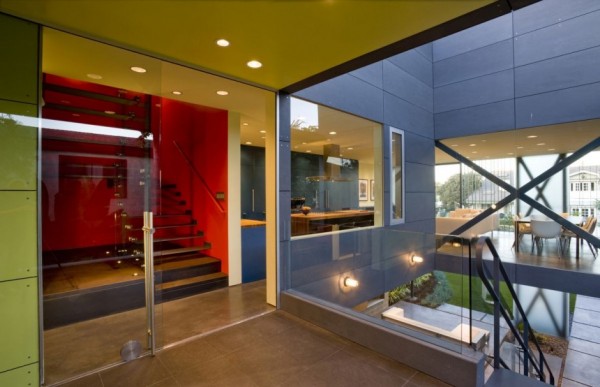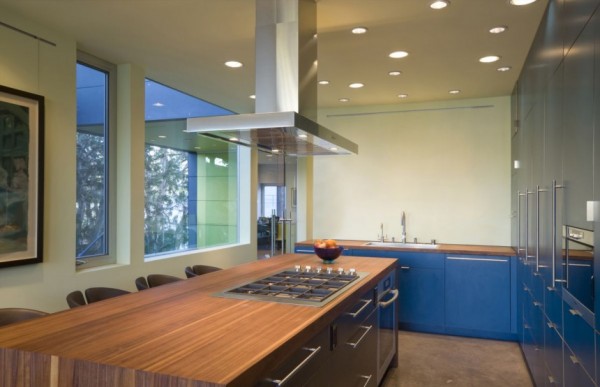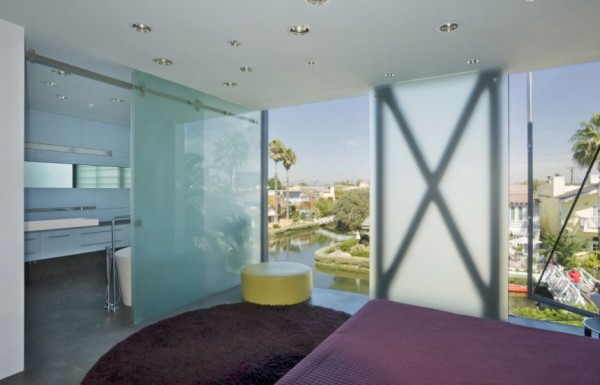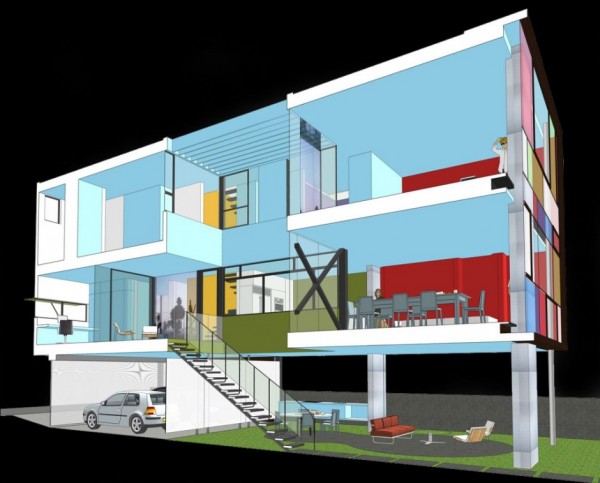Located on the Venice Canals of Los Angeles, Hover House 3 represents the third iteration in architect Glen Irani’s Hover House series. Conceived as a reinterpretation of interior and exterior space, the series sets a standard in temperate regions for eliminating significant portions of the interior floor by ‘hovering’ the building envelope above the grade level. The design increases the overall square footage afforded by the lot, while also decreasing the more costly and resource-intensive interior floor. The exchange of built volumes for exterior living equivalents, a wind tower that extends nine feet above the roof (eliminates air conditioning), and other significant system integrations aid in greatly reducing the overall carbon footprint.
In a city inundated with sprawl, the Hover House is not only novel in its ability to meet programmatic desires and maximize space, but also in its ability to be hedonistically sustainable. The notion that ‘going green’ has to be one of sacrifice and banality is a claim the Hover House readily refutes. The design optimizes the lived area in terms of square footage, systems, flow, and resources. In addition it employs an array of ‘green’ systems that create a symbiosis between the space and dweller. This seamless dialogue created further enlivens the quality of living ,and positions sustainability as a reward rather than an expense.

