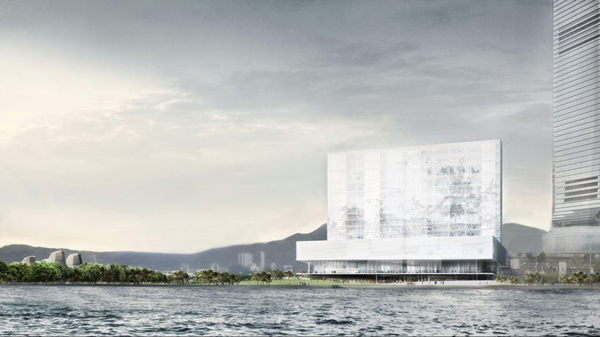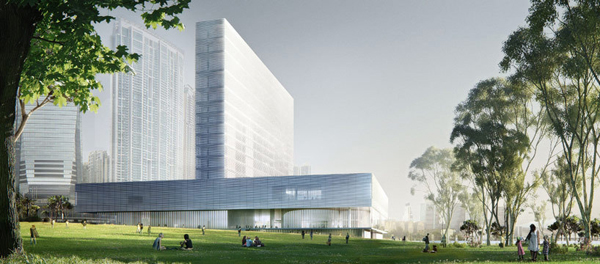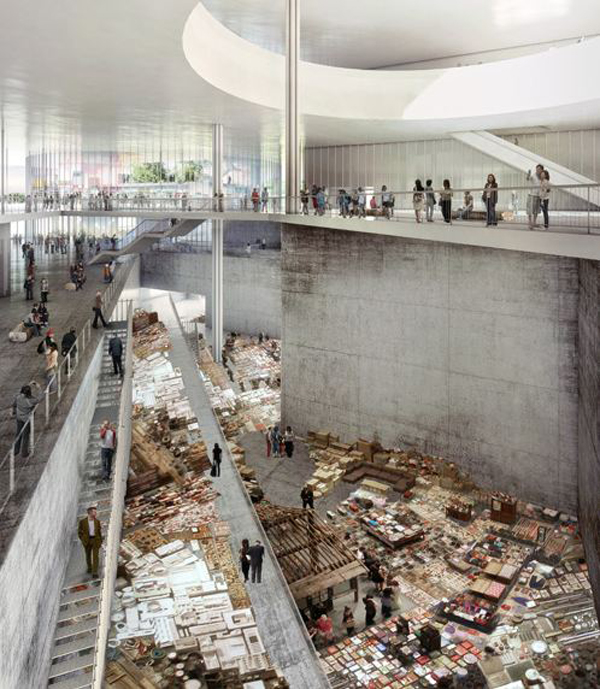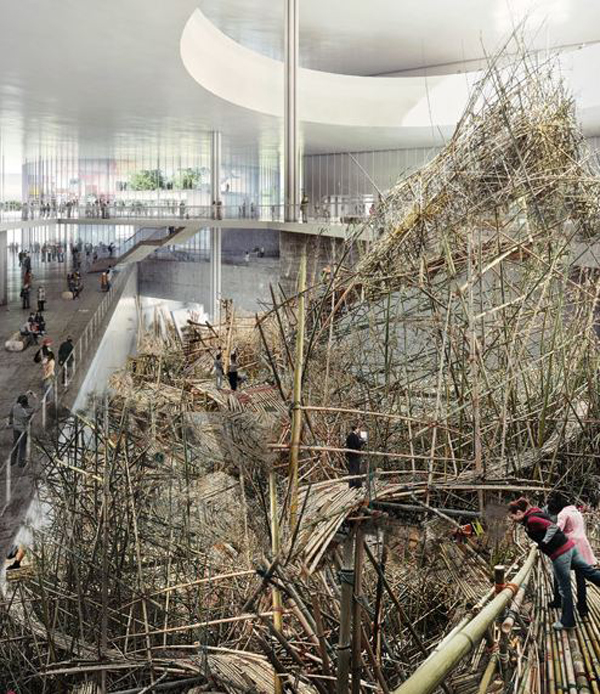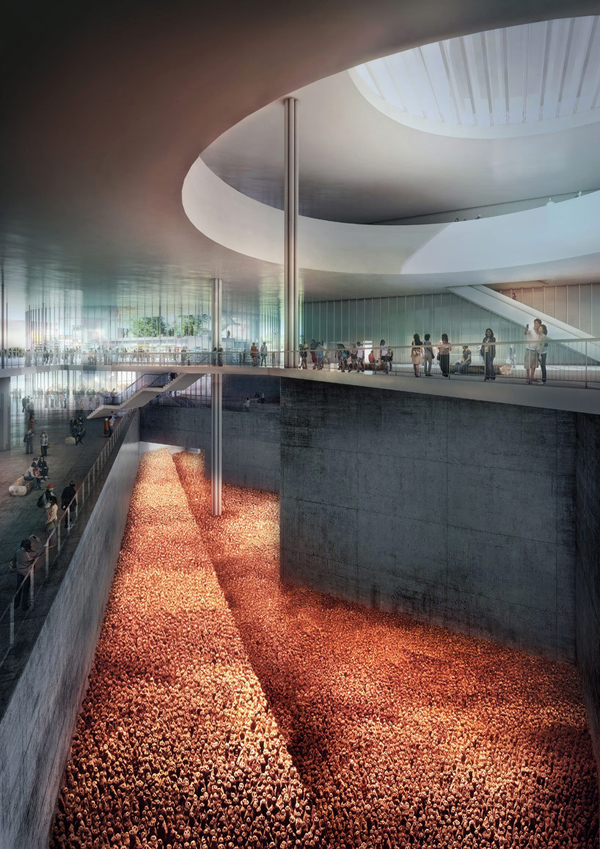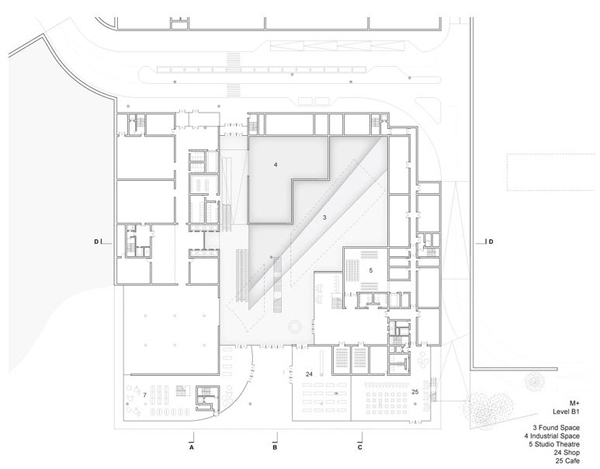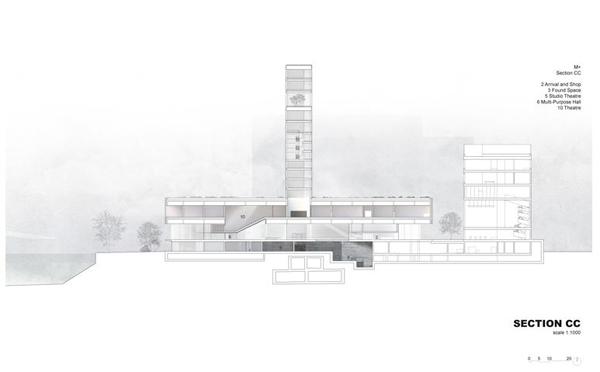Herzog & de Meuron’s design for Hong Kong Museum won the competition – they will design new museum for visual culture in Victoria Harbor. The M+, as it is called, will not be just another museum, in the words of its architects – it will aim to be a cultural center for 20th and 21st century art, design, architecture and the moving image. The various museum spaces range from conventional white cube, reconfigurable spaces and rooms for screenings, multipurpose facilities and industrial space. The industrial space was particularly requested and it has the purpose to investigate and show how the post-industrial space can be created from vacant land.
The site for the museum is specific – the building will be anchored to the land that was once reclaimed from the sea and founded on the underground tunnel of the Airport Express. Seen as an obstacle at first, the situation later became the “raison d’être” for the project and demanded raw, rough, large-scale exhibition universe.
Quite spectacular space for art and design exhibitions as well as the large scale installation and performance was created by uncovering the tunnel – the “found space” is actually a challenge to artist and curators and it represents the space of un-investigated potential.
The adjacent, new space shaped as upside down “T” stands out in its boldness as a potential landmark. It is tailored to the needs of 21st century art and design but it also sets a stage for the unique art experience, in the very character of the location. The arrangement of the galleries is based on an orthogonal grid, as in a city, and the central plaza provides direct access to the exhibition area.
A series of multi-storey interior courtyard spaces and meeting zones establish varied connections between front-of-house and back-of-house. The top floors of the vertical building contain restaurants, bars and a sky garden.
The specific inner organization of this universal place, together with its openness and transparency makes it possible to be rendered differently and to link the complexities of its content. Through its specificity, the space of the museum becomes a distinctive, singular piece of Hong Kong, but more than that, M+ is a public forum and a built platform for exchange, encounter and activity of people and art.

