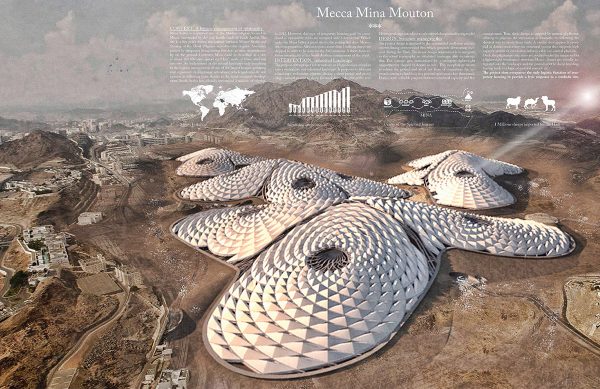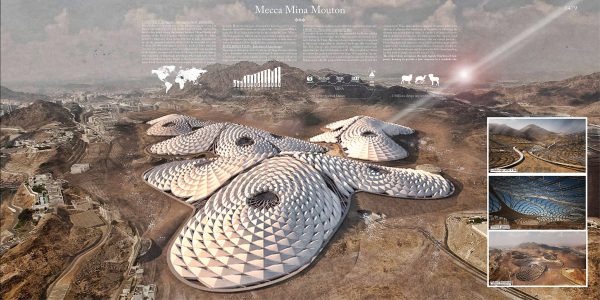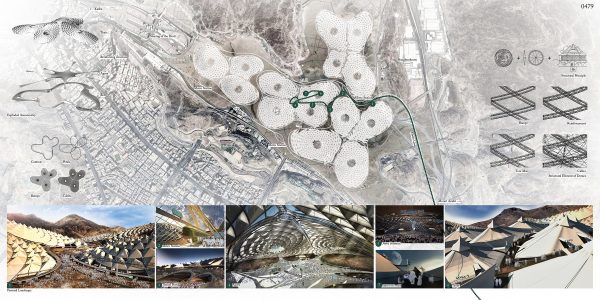Editors’ Choice
2018 Skyscraper Competition
Lucas Stein, Théophile Péju, Pierre-Loup Pivoin, Raphael Saillard, Bernard, Touzet
France, United Kingdom
CONTEXT. A logistic management of spirituality
Mina Valley is a spiritual site of the Muslim religion, located in Mecca surrounded by dry and hostile lands of Saudi Arabia. The site is a key point during the journey between Mount Arafat and Stoning of the Devil. Pilgrims reproduce the original Abraham’s gesture by temporary living during few days in tents on mattresses lay on the ground. Currently, Mina could be described as a tide of about 100 000 tents spread on 9 km², made of fabric steel and concrete. An enslavement of the natural landscape only benefiting to the logistic management of one of the largest human gathering ever organized. A pilgrimage attendance which undoubtedly will increase in following years, thanks to the aerial transport development. Saudi Arabia has officially announced 3 millions of pilgrims in 2012. However, this type of temporary housing can’t be considered as sustainable, tents are occupied only 3 days a year. Which make the Mina Valley a ghost site for the resting 362 days. Moreover, from penurious African regions, more than 1 million sheeps are shipped in order to be slain for the Aïd ceremony. A short-term solution meaningful of the Saudi Arabian management of the event.
INTERVENTION. Inhabited Landscape
The purpose of the project is to transform an Hippodamian urbanism into a sustainable and inhabited landscape. It proposes to fabricate a landscape welcoming pilgrims during a short period and providing a natural ground to sheep livestock during the rest of the year.
How to get along contradictions of a site with the spirituality of a people?
DESIGN. Structure managing flux
The project design is inspired by the surrounded landforms and the overwhelming overcrowded flux which generate devastating incident during the Hadj. The major design orientation is to integrate to the actual topography an inhabited landscape able to manage flux. This concept gets materialized by a tensegrity lightweight megastructure shaped in domes as hills. This morphology allows to release the ground and avoid any form of congestion. An approach aiming to lead back to a pastoral spirit nowadays threatened. Domes serve a double purpose between structural capacity and flux management. Thus, their design is inspired by natural phyllotaxis offering to pilgrims the circulation in footpaths by following the shortest way to reach them tents. A similar dual approach provided in domes reinforcing the structural system that supports high capacity system of circulation: subway, cable car, central place etc…
Once, the pilgrimage over, tents are stocked under the ramps and let a lightweight wireframed structure. Hence, domes get visually integrated into the landscape and the ground is let to sheep breeding, leading back to a logic of pastoral nomadism.
The project then overpasses the only logistic function of temporary housing to provide a lyric response to a symbolic site.

















